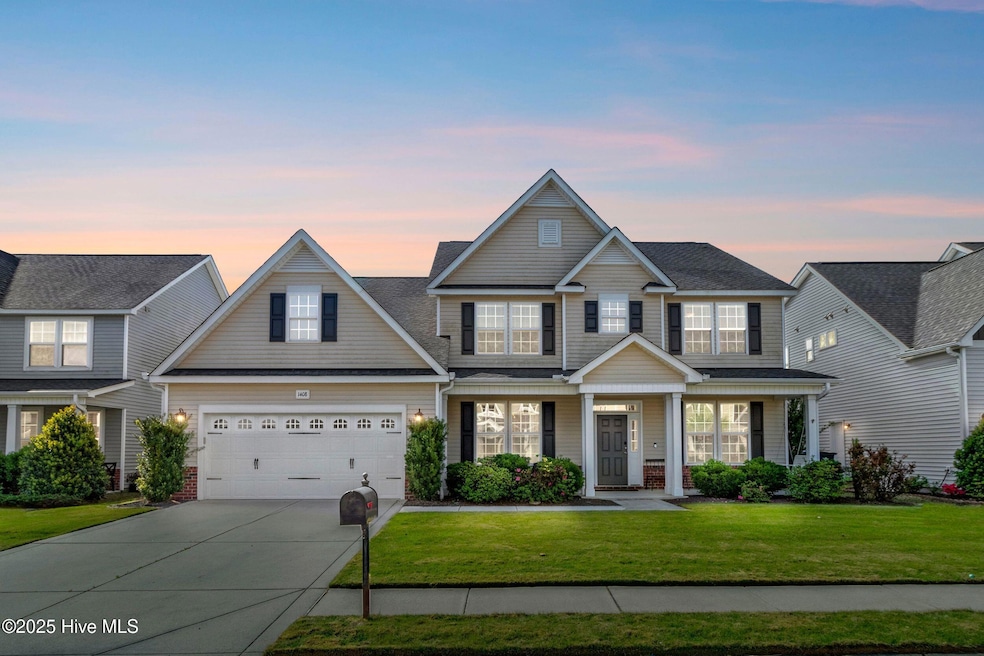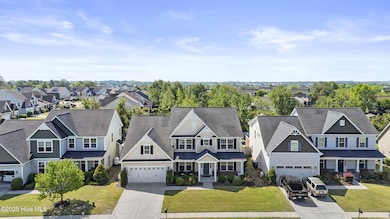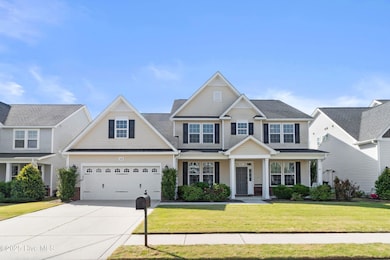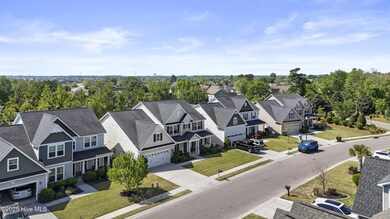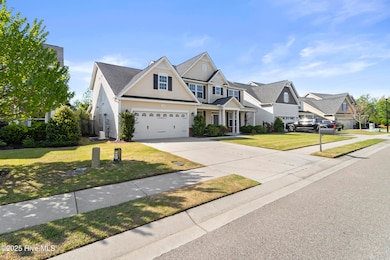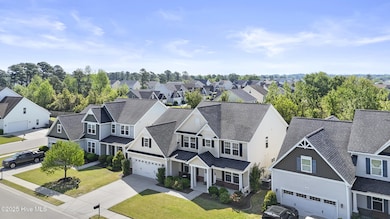
1408 Eastbourne Dr Wilmington, NC 28411
Estimated payment $4,026/month
Highlights
- In Ground Pool
- ENERGY STAR Certified Homes
- Main Floor Primary Bedroom
- Waterfront
- Wood Flooring
- Whirlpool Bathtub
About This Home
Beautiful Executive home in the highly sought after neighborhood of Sanctuary at Hanover Reserve. This former model is only a 10 minute drive to the beach yet removed from the hustle and bustle of tourists. Nestled on a quiet street where ice cream trucks and progressive dinners are not a thing of the past but rather part of the community charm of this neighborhood. The 2 story foyer welcomes you as you enter leading to the 2 story great room. The downstairs master suite is spacious and removed from the other bedrooms, all of which are upstairs. The master bath provides a walk-in shower and deluxe soaking tub, dual vanities, private water closet and spacious walk-in closet.Upstairs features a secondary master bedroom with views of the shimmering pool and spa and its own walk-in closet, 3 additional bedrooms and 2 full baths. A large bonus room along with a loft overlooking the great room provides ample room for you and your guests. Featuring a floored walk-in attic as well as a secondary pull-down attic, you will never run out of storage space here! The backyard is an oasis all on its own, the covered patio (pre-wired for outdoor television) gives way to a completely private fenced back yard, fire pit, refreshing salt water pool (the largest pool in Hanover Reserve) and spa, and a raised garden box, perfect for your own herb garden. This home has been meticulously maintained both inside and outside and is ready for new owners to come and create new memories.This home is also available furnished at an additional cost.
Listing Agent
Continental Real Estate Group License #313263 Listed on: 04/10/2025
Home Details
Home Type
- Single Family
Est. Annual Taxes
- $2,398
Year Built
- Built in 2014
Lot Details
- 7,797 Sq Ft Lot
- Lot Dimensions are 65x120x65x120
- Waterfront
- Property is Fully Fenced
- Wood Fence
- Irrigation
- Property is zoned R-15
HOA Fees
- $38 Monthly HOA Fees
Home Design
- Slab Foundation
- Wood Frame Construction
- Shingle Roof
- Vinyl Siding
- Stick Built Home
Interior Spaces
- 3,488 Sq Ft Home
- 2-Story Property
- Furnished
- Tray Ceiling
- Ceiling height of 9 feet or more
- Ceiling Fan
- Gas Log Fireplace
- Blinds
- Mud Room
- Entrance Foyer
- Living Room
- Formal Dining Room
- Home Office
- Water Views
- Fire and Smoke Detector
- Attic
Kitchen
- Electric Cooktop
- Stove
- Built-In Microwave
- Dishwasher
- Solid Surface Countertops
- Disposal
Flooring
- Wood
- Carpet
- Tile
Bedrooms and Bathrooms
- 5 Bedrooms
- Primary Bedroom on Main
- Walk-In Closet
- Whirlpool Bathtub
- Walk-in Shower
Laundry
- Laundry Room
- Washer and Dryer Hookup
Parking
- 2 Car Attached Garage
- Lighted Parking
- On-Street Parking
Eco-Friendly Details
- ENERGY STAR Certified Homes
Outdoor Features
- In Ground Pool
- Covered patio or porch
Schools
- Murrayville Elementary School
- Trask Middle School
- Laney High School
Utilities
- Forced Air Heating and Cooling System
- Heat Pump System
- Electric Water Heater
Community Details
- Cams Association, Phone Number (910) 256-2021
- Hanover Reserve Subdivision
- Maintained Community
Listing and Financial Details
- Assessor Parcel Number R03600-003-223-000
Map
Home Values in the Area
Average Home Value in this Area
Tax History
| Year | Tax Paid | Tax Assessment Tax Assessment Total Assessment is a certain percentage of the fair market value that is determined by local assessors to be the total taxable value of land and additions on the property. | Land | Improvement |
|---|---|---|---|---|
| 2024 | $2,399 | $449,400 | $59,000 | $390,400 |
| 2023 | $2,399 | $449,400 | $59,000 | $390,400 |
| 2022 | $2,417 | $449,400 | $59,000 | $390,400 |
| 2021 | $2,469 | $449,400 | $59,000 | $390,400 |
| 2020 | $2,163 | $341,900 | $40,000 | $301,900 |
| 2019 | $2,163 | $341,900 | $40,000 | $301,900 |
| 2018 | $2,163 | $341,900 | $40,000 | $301,900 |
| 2017 | $2,067 | $319,300 | $40,000 | $279,300 |
| 2016 | $2,111 | $304,600 | $42,000 | $262,600 |
| 2015 | $1,962 | $304,600 | $42,000 | $262,600 |
| 2014 | $299 | $47,300 | $47,300 | $0 |
Property History
| Date | Event | Price | Change | Sq Ft Price |
|---|---|---|---|---|
| 06/20/2025 06/20/25 | Sold | $668,000 | -1.0% | $193 / Sq Ft |
| 05/18/2025 05/18/25 | Pending | -- | -- | -- |
| 05/09/2025 05/09/25 | For Sale | $675,000 | -0.7% | $195 / Sq Ft |
| 04/25/2025 04/25/25 | Price Changed | $679,900 | -1.4% | $195 / Sq Ft |
| 04/18/2025 04/18/25 | For Sale | $689,900 | +16.9% | $198 / Sq Ft |
| 07/25/2023 07/25/23 | Sold | $590,000 | -1.7% | $169 / Sq Ft |
| 06/01/2023 06/01/23 | Pending | -- | -- | -- |
| 05/25/2023 05/25/23 | Price Changed | $599,900 | -5.5% | $172 / Sq Ft |
| 05/12/2023 05/12/23 | For Sale | $634,900 | +117.1% | $182 / Sq Ft |
| 08/05/2015 08/05/15 | Sold | $292,475 | -4.1% | $86 / Sq Ft |
| 07/01/2015 07/01/15 | Pending | -- | -- | -- |
| 03/10/2014 03/10/14 | For Sale | $304,900 | -- | $90 / Sq Ft |
Purchase History
| Date | Type | Sale Price | Title Company |
|---|---|---|---|
| Deed | $292,500 | -- | |
| Warranty Deed | $292,500 | None Available | |
| Warranty Deed | $635,000 | None Available | |
| Deed | -- | -- |
Mortgage History
| Date | Status | Loan Amount | Loan Type |
|---|---|---|---|
| Open | $336,000 | New Conventional | |
| Closed | $277,851 | New Conventional |
Similar Homes in Wilmington, NC
Source: Hive MLS
MLS Number: 100500229
APN: R03600-003-223-000
- 1344 Eastbourne Dr
- 1204 Maple Ridge Rd
- 7430 Springwater Dr
- 7432 Springwater Dr
- 7434 Springwater Dr
- 7436 Springwater Dr
- 7435 Springwater Dr
- 7437 Springwater Dr
- 7439 Springwater Dr
- 7441 Springwater Dr
- 7445 Springwater Dr
- 7449 Springwater Dr
- 7204 Courtney Pines Rd
- 7306 Charred Pine Dr
- 1415 Setter Ct
- 7456 Courtney Pines Rd
- 2824 White Rd
- 1525 Pointer Ln
- 7308 Peppercorn Ct
- 7317 Woodhall Dr
