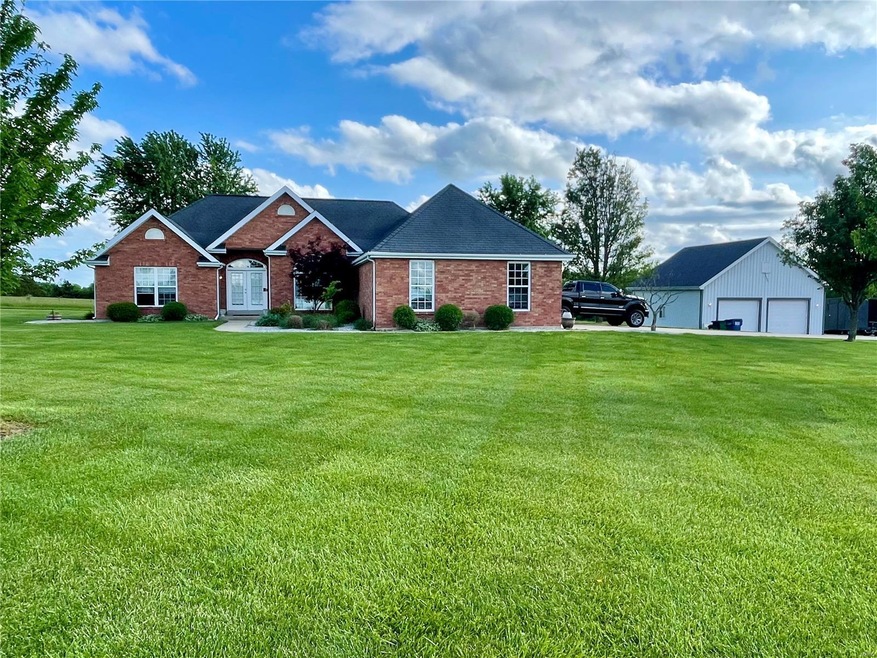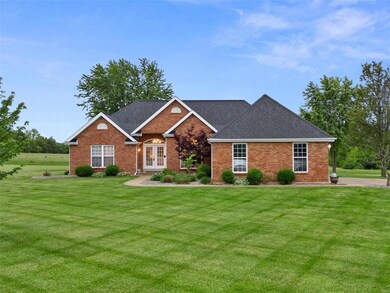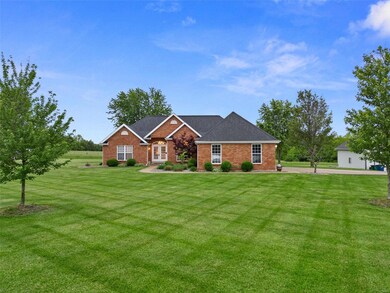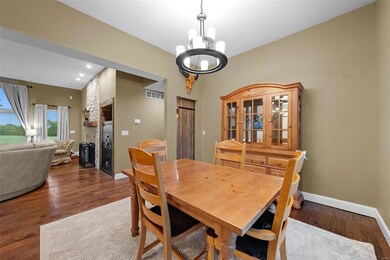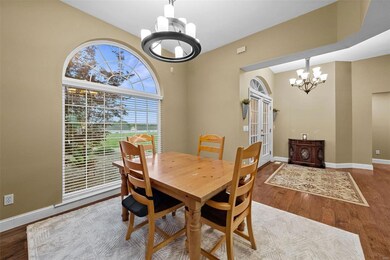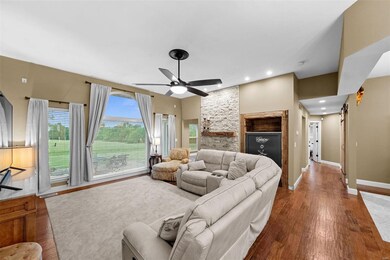
Highlights
- Second Garage
- Traditional Architecture
- 4 Car Garage
- Vaulted Ceiling
- Backs to Open Ground
- Brick Veneer
About This Home
As of June 2024This charming home located just south of Troy sits on 2.7 acres, providing a peaceful and spacious setting for its new owners! With 3 bedrooms, 2.5 bathrooms, and a partially finished basement, there is plenty room for comfortable living and entertaining. The divided floor plan offers a ton of privacy with the large master suite on one side, & two extra bedrooms on the other with their own Jack-and-Jill bathroom. The basement features an open family area, a bonus room (perfect for an office), and a roughed in bath. The detached 30'x30' garage comes equipped with concrete floors, electric, and ample storage space for all your needs.This property offers the perfect blend of country living and modern amenities, making it a wonderful place to call home. Don't miss out on this opportunity to own a lovely house with plenty of space and potential!** Refrigerator, washer, & dryer will be removed**
Last Agent to Sell the Property
Nichols Real Estate License #2021050156 Listed on: 05/10/2024
Last Buyer's Agent
Dielmann Sotheby's International Realty License #1999093276

Home Details
Home Type
- Single Family
Est. Annual Taxes
- $3,437
Year Built
- Built in 2000
Lot Details
- 2.7 Acre Lot
- Backs to Open Ground
- Fenced
- Level Lot
Parking
- 4 Car Garage
- Second Garage
- Workshop in Garage
- Garage Door Opener
- Driveway
Home Design
- Traditional Architecture
- Brick Veneer
- Vinyl Siding
Interior Spaces
- 2,100 Sq Ft Home
- 1-Story Property
- Vaulted Ceiling
- Gas Fireplace
- Tilt-In Windows
- Six Panel Doors
- Partially Finished Basement
- Rough-In Fireplace in Basement
Kitchen
- Microwave
- Dishwasher
- Disposal
Bedrooms and Bathrooms
- 3 Bedrooms
Schools
- Claude Brown Elem. Elementary School
- Troy South Middle School
- Troy Buchanan High School
Utilities
- Forced Air Heating System
- Well
Listing and Financial Details
- Assessor Parcel Number 191002000000013002
Community Details
Amenities
- Workshop Area
Recreation
- Recreational Area
Ownership History
Purchase Details
Home Financials for this Owner
Home Financials are based on the most recent Mortgage that was taken out on this home.Similar Homes in Troy, MO
Home Values in the Area
Average Home Value in this Area
Purchase History
| Date | Type | Sale Price | Title Company |
|---|---|---|---|
| Warranty Deed | -- | None Available |
Mortgage History
| Date | Status | Loan Amount | Loan Type |
|---|---|---|---|
| Open | $365,000 | VA | |
| Previous Owner | $156,200 | New Conventional | |
| Previous Owner | $45,000 | Unknown |
Property History
| Date | Event | Price | Change | Sq Ft Price |
|---|---|---|---|---|
| 06/21/2025 06/21/25 | For Sale | $650,000 | +8.5% | $226 / Sq Ft |
| 06/07/2024 06/07/24 | Sold | -- | -- | -- |
| 05/11/2024 05/11/24 | Pending | -- | -- | -- |
| 05/10/2024 05/10/24 | For Sale | $599,000 | +64.1% | $285 / Sq Ft |
| 04/01/2020 04/01/20 | Sold | -- | -- | -- |
| 02/09/2020 02/09/20 | Pending | -- | -- | -- |
| 01/30/2020 01/30/20 | Price Changed | $365,000 | 0.0% | $174 / Sq Ft |
| 01/30/2020 01/30/20 | For Sale | $365,000 | -1.4% | $174 / Sq Ft |
| 01/16/2020 01/16/20 | Pending | -- | -- | -- |
| 01/08/2020 01/08/20 | Price Changed | $370,000 | -1.3% | $176 / Sq Ft |
| 12/30/2019 12/30/19 | Price Changed | $375,000 | -2.6% | $179 / Sq Ft |
| 12/04/2019 12/04/19 | Price Changed | $385,000 | -2.5% | $183 / Sq Ft |
| 11/07/2019 11/07/19 | For Sale | $395,000 | -- | $188 / Sq Ft |
Tax History Compared to Growth
Tax History
| Year | Tax Paid | Tax Assessment Tax Assessment Total Assessment is a certain percentage of the fair market value that is determined by local assessors to be the total taxable value of land and additions on the property. | Land | Improvement |
|---|---|---|---|---|
| 2024 | $3,456 | $55,455 | $4,845 | $50,610 |
| 2023 | $3,437 | $55,455 | $4,845 | $50,610 |
| 2022 | $3,245 | $52,102 | $4,845 | $47,257 |
| 2021 | $3,262 | $274,220 | $0 | $0 |
| 2020 | $2,890 | $242,770 | $0 | $0 |
| 2019 | $2,571 | $215,770 | $0 | $0 |
| 2018 | $2,560 | $40,326 | $0 | $0 |
| 2017 | $2,568 | $40,326 | $0 | $0 |
| 2016 | $1,885 | $28,867 | $0 | $0 |
| 2015 | $1,890 | $28,867 | $0 | $0 |
| 2014 | $1,914 | $29,169 | $0 | $0 |
| 2013 | -- | $29,809 | $0 | $0 |
Agents Affiliated with this Home
-
Laura Kemp

Seller's Agent in 2025
Laura Kemp
Coldwell Banker Realty - Gundaker
(636) 698-3903
246 Total Sales
-
Ashley Nichols

Seller's Agent in 2024
Ashley Nichols
Nichols Real Estate
(314) 713-1286
90 Total Sales
-
Bob Nichols

Seller Co-Listing Agent in 2024
Bob Nichols
Nichols Real Estate
(314) 713-0689
178 Total Sales
-
Doris Drake (Quinones)

Buyer's Agent in 2024
Doris Drake (Quinones)
Dielmann Sotheby's International Realty
(314) 494-8545
53 Total Sales
-
Sierra Reed

Seller's Agent in 2020
Sierra Reed
Berkshire Hathway Home Services
(636) 262-4874
244 Total Sales
-
Sherry Raleigh Adams

Buyer's Agent in 2020
Sherry Raleigh Adams
Keller Williams Realty West
(636) 359-4252
118 Total Sales
Map
Source: MARIS MLS
MLS Number: MIS24027938
APN: 191002000000013002
- 36 Southgate Dr
- 6409 Bobeen Ln
- 628 Meadowgreen Dr
- 7 Robin Hood Dr
- 1 Rockport @ Summit at Park Hill
- 220 Tompkins Ct
- 2231 Central Park Dr
- 1 Barkley @ Summit at Park Hills
- 2230 Central Park Dr
- 1 Hartford @ Summit Park Hills
- 1 Stockton @ Summit Park Hills
- 1 Westbrook @ Summit Park Hills
- 1 Rochester @ Summit Park Hills
- 1 Tremont @ Summit at Park Hills
- 1 Savoy @ Summit at Park Hills
- 263 Shellbark Dr
- 140 Castlewood Dr
- 1223 Marigold Ct
- 2435 Oak Forest Dr
- 674 Mennemeyer Rd
