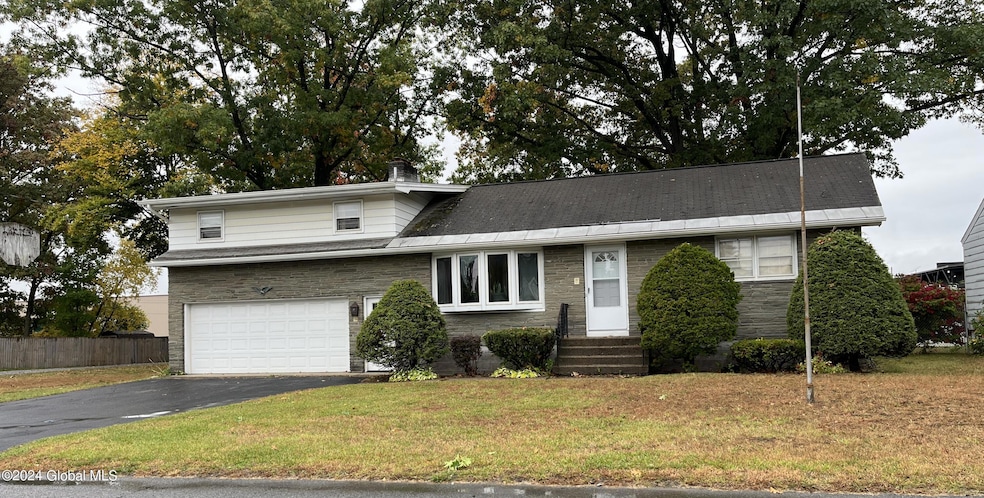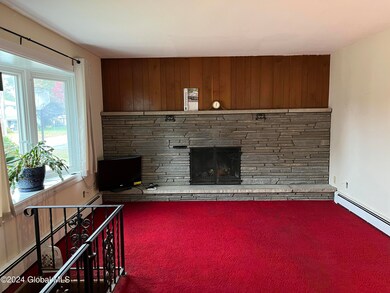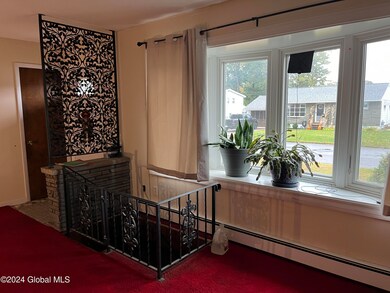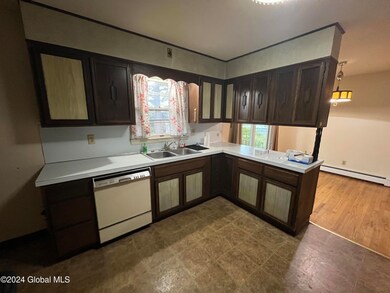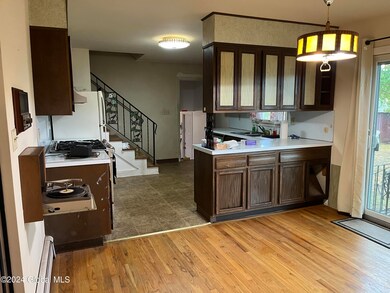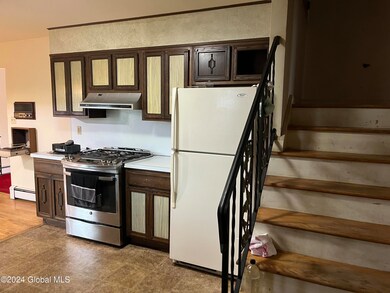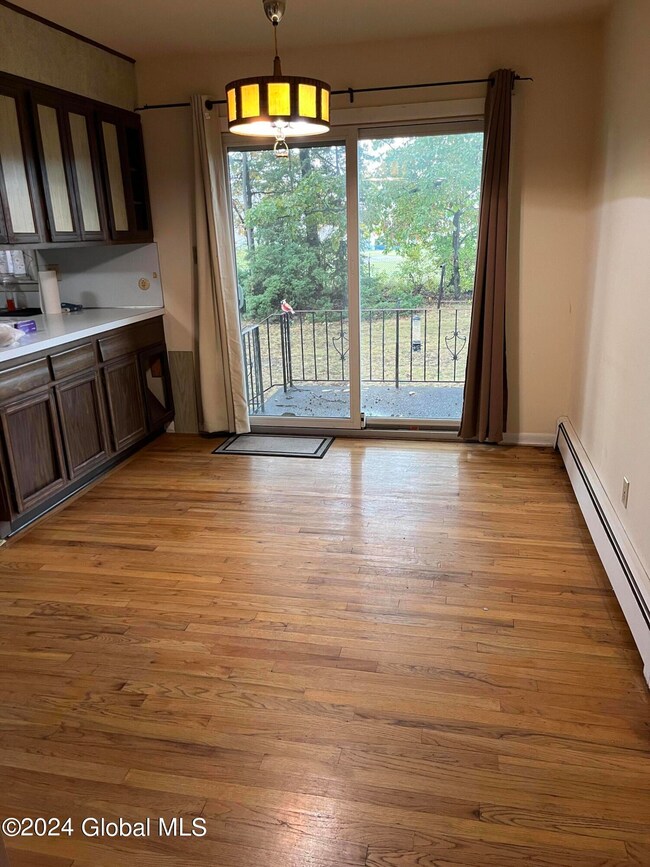
1408 Fern Ave Schenectady, NY 12306
Rotterdam NeighborhoodHighlights
- Living Room with Fireplace
- Wood Flooring
- 2 Car Attached Garage
- Ranch Style House
- No HOA
- 4-minute walk to Pansy Park
About This Home
As of May 2025Make this home yours, Bring Back the Sparkle to this Split Ranch offering living room with stone fireplace. Kitchen with dining area and sliding glass doors to patio. 2 bdrms and a full bath on main level and 2 generous bdrms and a full bath on the 2nd level. Hardwood floors.
Lower level offers stone fireplace in game/ exercise room. Potential for a bath. Bilco doors, Circuit breakers, 2 zone GHWH and GWH. Public water and sewer. Sold''As Is'' Taxes without exemptions
Home Details
Home Type
- Single Family
Est. Annual Taxes
- $5,982
Year Built
- Built in 1967
Lot Details
- 0.25 Acre Lot
- Level Lot
- Property is zoned Single Residence
Parking
- 2 Car Attached Garage
- Garage Door Opener
- Driveway
- Off-Street Parking
Home Design
- Ranch Style House
- Block Foundation
- Aluminum Siding
- Stone Siding
- Asphalt
Interior Spaces
- Wood Burning Fireplace
- Rods
- Bay Window
- Sliding Doors
- Entrance Foyer
- Living Room with Fireplace
- 2 Fireplaces
- Dining Room
- Dishwasher
- Washer and Dryer
Flooring
- Wood
- Carpet
Bedrooms and Bathrooms
- 4 Bedrooms
- Bathroom on Main Level
- 2 Full Bathrooms
- Ceramic Tile in Bathrooms
Finished Basement
- Basement Fills Entire Space Under The House
- Interior Basement Entry
- Fireplace in Basement
- Laundry in Basement
- Stubbed For A Bathroom
Home Security
- Storm Doors
- Carbon Monoxide Detectors
- Fire and Smoke Detector
Outdoor Features
- Patio
- Exterior Lighting
- Shed
Utilities
- No Cooling
- Zoned Heating
- Baseboard Heating
- Hot Water Heating System
- Cable TV Available
Community Details
- No Home Owners Association
Listing and Financial Details
- Legal Lot and Block 7 / 1
- Assessor Parcel Number 422800 58.11-1-7
Ownership History
Purchase Details
Home Financials for this Owner
Home Financials are based on the most recent Mortgage that was taken out on this home.Purchase Details
Similar Homes in Schenectady, NY
Home Values in the Area
Average Home Value in this Area
Purchase History
| Date | Type | Sale Price | Title Company |
|---|---|---|---|
| Warranty Deed | $385,000 | None Listed On Document | |
| Interfamily Deed Transfer | -- | None Available |
Mortgage History
| Date | Status | Loan Amount | Loan Type |
|---|---|---|---|
| Open | $378,026 | FHA |
Property History
| Date | Event | Price | Change | Sq Ft Price |
|---|---|---|---|---|
| 05/12/2025 05/12/25 | Sold | $385,000 | +6.9% | $260 / Sq Ft |
| 03/25/2025 03/25/25 | Pending | -- | -- | -- |
| 03/20/2025 03/20/25 | For Sale | $360,000 | +50.0% | $243 / Sq Ft |
| 11/22/2024 11/22/24 | Sold | $240,000 | -7.7% | $162 / Sq Ft |
| 10/19/2024 10/19/24 | Pending | -- | -- | -- |
| 10/14/2024 10/14/24 | For Sale | $259,900 | -- | $175 / Sq Ft |
Tax History Compared to Growth
Tax History
| Year | Tax Paid | Tax Assessment Tax Assessment Total Assessment is a certain percentage of the fair market value that is determined by local assessors to be the total taxable value of land and additions on the property. | Land | Improvement |
|---|---|---|---|---|
| 2024 | $5,982 | $179,000 | $10,000 | $169,000 |
| 2023 | $5,982 | $179,000 | $10,000 | $169,000 |
| 2022 | $6,620 | $179,000 | $10,000 | $169,000 |
| 2021 | $8,112 | $179,000 | $10,000 | $169,000 |
| 2020 | $4,990 | $179,000 | $10,000 | $169,000 |
| 2019 | $2,536 | $179,000 | $10,000 | $169,000 |
| 2018 | $4,764 | $179,000 | $10,000 | $169,000 |
| 2017 | $4,775 | $179,000 | $10,000 | $169,000 |
| 2016 | $4,797 | $179,000 | $10,000 | $169,000 |
| 2015 | -- | $179,000 | $18,100 | $160,900 |
| 2014 | -- | $179,000 | $18,100 | $160,900 |
Agents Affiliated with this Home
-
Kavita Liladhar
K
Seller's Agent in 2025
Kavita Liladhar
Miranda Real Estate Group Inc
(518) 356-1701
1 in this area
2 Total Sales
-
Amanda Gould
A
Buyer's Agent in 2025
Amanda Gould
J Paul Realty Group LLC
(518) 438-9302
3 in this area
53 Total Sales
-
Jon Civill

Seller's Agent in 2024
Jon Civill
Civill Realty
(518) 369-2016
8 in this area
54 Total Sales
-
Ryan Gocool

Buyer's Agent in 2024
Ryan Gocool
Miranda Real Estate Group Inc
(518) 512-1349
6 in this area
24 Total Sales
Map
Source: Global MLS
MLS Number: 202427409
APN: 058-011-0001-007-000-0000
- 1385 Fern Ave
- 1334 Palma Ave
- 1345 Evergreen Ave
- 3 Tulip St
- 1327 Rosewood Ave
- 122 Dahlia St
- 190 Garden St
- 1127 Sunrise Blvd
- 7 Mullen Dr
- 1175 Floral Ave
- 22 Bertone Dr
- 181 Garden St
- 823 Curry Rd
- 1045 Wallace Ave
- 63 Miles Standish Rd
- 618 Poutre Ave
- 2703 Augustine Ave
- 901 Adams St
- 910 Draper Ave
- 2893 Plunkett Ave
