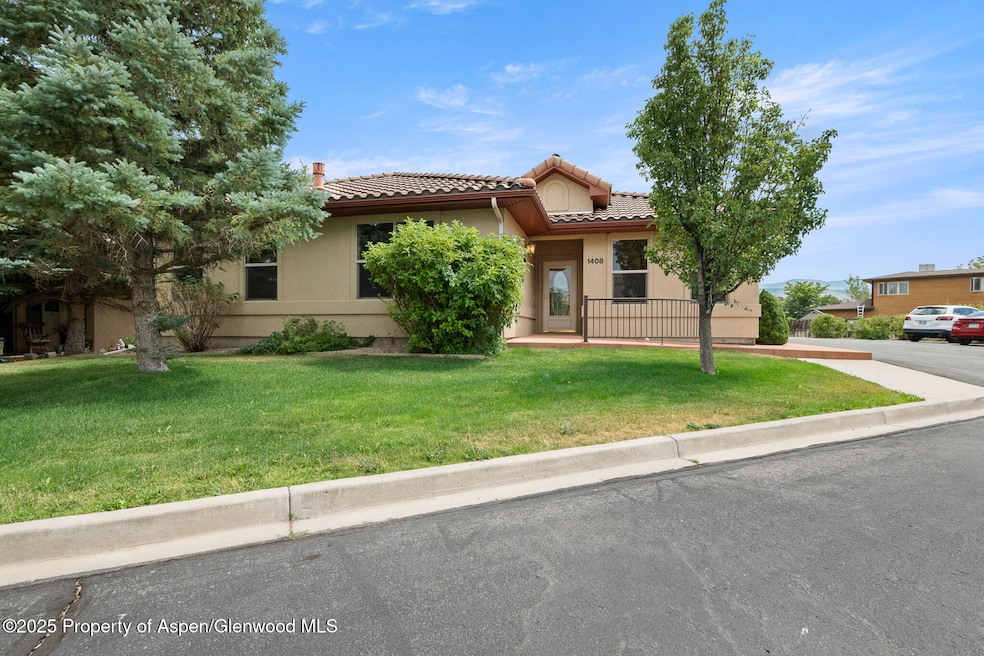Estimated payment $3,143/month
Highlights
- Green Building
- Patio
- Laundry Room
- Main Floor Primary Bedroom
- Resident Manager or Management On Site
- Handicap Accessible
About This Home
Step into this perfectly laid out townhome offering 1,827 square feet with 3 bedrooms, plus a den/office, and 2 bathrooms. Inside you will enjoy and open concept with a roomy kitchen, cozy living room with a fireplace, tons of closet storage, and a laundry room equipped with a washer and dryer. Enjoy a neighborhood with the convenient location close to schools but a quick drive to lots of great dinning and activities in town. You'll be able to enjoy the beautiful views of Colorado and stay cool in the shade from the landscape. Allow the HOA to let you sit back and enjoy your home while they take care of the exterior. Make this place your home today!
Listing Agent
Cheryl&Co. Real Estate, LLC Brokerage Phone: (970) 625-4441 License #FA.100108221 Listed on: 07/25/2025
Co-Listing Agent
Cheryl&Co. Real Estate, LLC Brokerage Phone: (970) 625-4441 License #ER918265
Townhouse Details
Home Type
- Townhome
Est. Annual Taxes
- $2,074
Year Built
- Built in 2005
Lot Details
- 9,577 Sq Ft Lot
- Northeast Facing Home
- Landscaped
- Property is in good condition
HOA Fees
- $275 Monthly HOA Fees
Parking
- 2 Car Garage
- Carport
- Common or Shared Parking
Home Design
- Slab Foundation
- Frame Construction
- Tile Roof
- "S" Clay Tile Roof
- Stucco Exterior
Interior Spaces
- 1,827 Sq Ft Home
- Ceiling Fan
- Gas Fireplace
- Window Treatments
Kitchen
- Oven
- Microwave
- Dishwasher
Bedrooms and Bathrooms
- 3 Bedrooms
- Primary Bedroom on Main
- 2 Full Bathrooms
Laundry
- Laundry Room
- Dryer
- Washer
Utilities
- Forced Air Heating and Cooling System
- Heating System Uses Natural Gas
- Water Rights Not Included
Additional Features
- Handicap Accessible
- Green Building
- Patio
- Mineral Rights Excluded
Listing and Financial Details
- Assessor Parcel Number 217710207022
Community Details
Overview
- Association fees include management, sewer, ground maintenance
- On-Site Maintenance
Security
- Resident Manager or Management On Site
Map
Home Values in the Area
Average Home Value in this Area
Tax History
| Year | Tax Paid | Tax Assessment Tax Assessment Total Assessment is a certain percentage of the fair market value that is determined by local assessors to be the total taxable value of land and additions on the property. | Land | Improvement |
|---|---|---|---|---|
| 2024 | -- | $27,200 | $2,420 | $24,780 |
| 2023 | $1,369 | $27,200 | $2,420 | $24,780 |
| 2022 | $974 | $20,550 | $2,090 | $18,460 |
| 2021 | $1,118 | $21,140 | $2,150 | $18,990 |
| 2020 | $1,460 | $19,960 | $2,150 | $17,810 |
| 2019 | $1,382 | $19,960 | $2,150 | $17,810 |
| 2018 | $1,336 | $18,870 | $3,310 | $15,560 |
| 2017 | $1,207 | $18,870 | $3,310 | $15,560 |
| 2016 | $1,200 | $21,240 | $2,230 | $19,010 |
| 2015 | $1,108 | $21,240 | $2,230 | $19,010 |
| 2014 | $503 | $9,570 | $1,470 | $8,100 |
Property History
| Date | Event | Price | List to Sale | Price per Sq Ft |
|---|---|---|---|---|
| 09/18/2025 09/18/25 | Price Changed | $515,000 | -2.8% | $282 / Sq Ft |
| 07/25/2025 07/25/25 | For Sale | $530,000 | -- | $290 / Sq Ft |
Purchase History
| Date | Type | Sale Price | Title Company |
|---|---|---|---|
| Special Warranty Deed | $265,000 | -- | |
| Special Warranty Deed | $35,000 | -- |
Source: Aspen Glenwood MLS
MLS Number: 189392
APN: R009192
- 1405 Fir Ct
- 1401 E Spruce Ct
- 1357 W Spruce Ct
- 1230 Fir Ave
- 1458 E 12th St
- 1279 E 17th St
- 1205 E 17th St
- 1546 E 12th St
- 1108 Hickory Dr
- 1553 E 12th St
- 1173 E 17th St
- 1433 Jays Ave
- 1626 Dogwood Dr
- 1103 E 18th St
- 1663 Walnut
- 1607 Balsam Loop
- 1760 Anvil View Ave
- 1557 Anvil View Ave
- 1783 Anvil View Ave
- 751 Buckeye Ct
- 1322 E 7th St Unit 3
- 548 E 12th St
- 415 Columbine Dr
- 2404 West Ave
- 2433 Rail Ave
- 800 S Whiteriver Ave Unit 8E
- 800 S Whiteriver Ave Unit 7H
- 200 S E Ave Unit 116
- 605 Little Cloud
- 794 Castle Valley Blvd Unit H
- 108 Market Dr
- 52089 Highway 6
- 300 Wulfsohn Rd
- 515 Flat Top View Dr
- 1001 Walz Ave
- 1329 Pitkin Ave Unit 2
- 1131 Grand Ave
- 720 Cooper Ave Unit C
- 260 W 5th St







