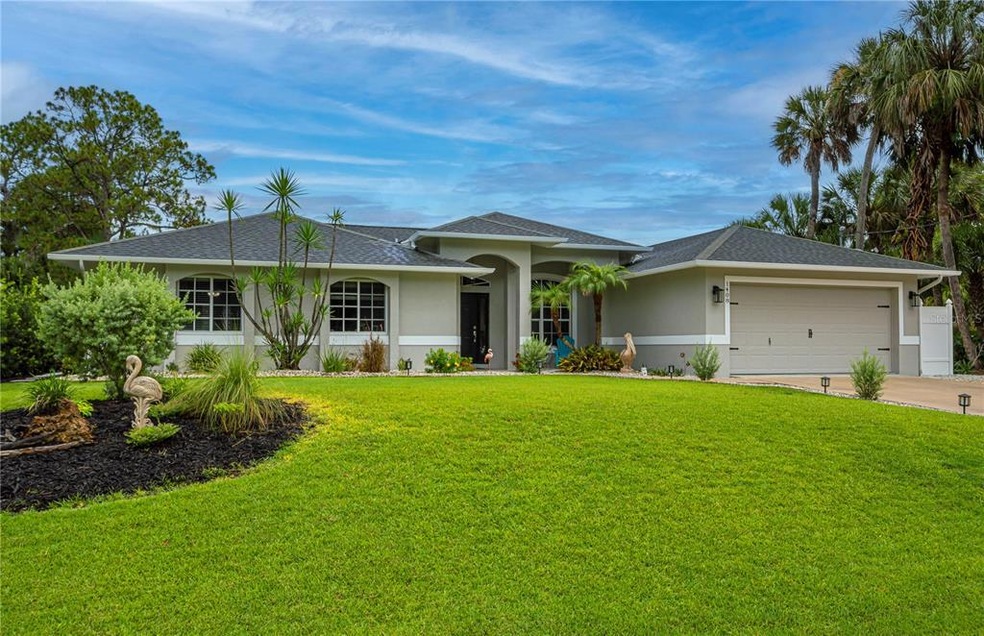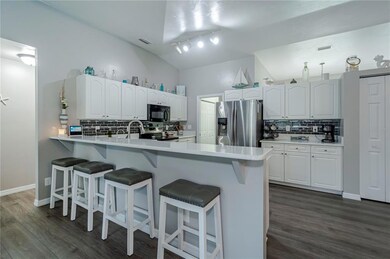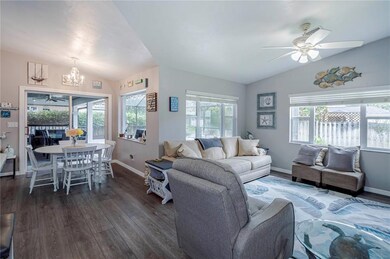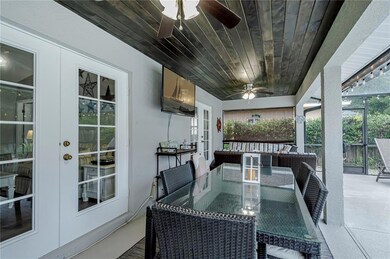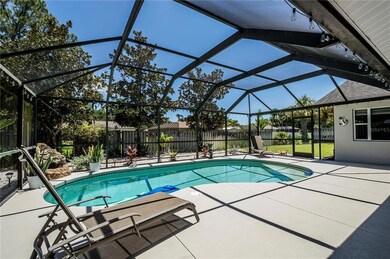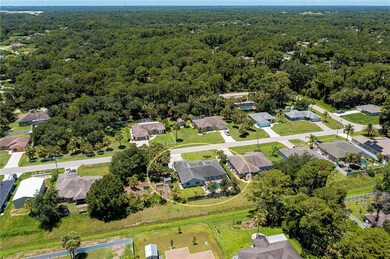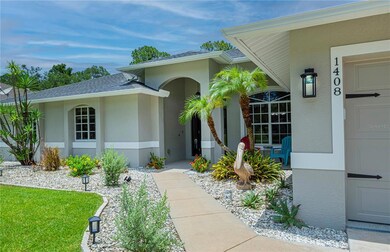
1408 Franklin Ln North Port, FL 34286
Estimated Value: $421,000 - $472,000
Highlights
- Screened Pool
- Open Floorplan
- Park or Greenbelt View
- Atwater Elementary School Rated A-
- Florida Architecture
- High Ceiling
About This Home
As of September 2022This home shows like a model: sparkling & stunning inside & out! Upgrades galore: luxury vinyl flooring throughout this open floor plan home. Entertain family & friends in your dream kitchen with sizable breakfast bar and informal dinette that opens to the family room. Plus: a built-in, off-set desk area. SO much flex space in this remarkable home. Remodeled top to bottom with attention to detail. The main bedroom ensuite offers a soaking tub, separate vanity areas, private water closet, plus a rain head, walk-in shower! Three bedrooms PLUS an office, music room, hobby room (your choice). The fully fenced, parklike backyard extends beyond the heated pool and lanai deck for loads of family & friend memories. No stone left unturned. Call today for your opportunity to experience making your Florida dream home memories come true. Room Feature: Linen Closet In Bath (Primary Bedroom).
Last Agent to Sell the Property
COLDWELL BANKER SUNSTAR REALTY Brokerage Phone: 941-627-3321 License #3089320 Listed on: 07/13/2022

Home Details
Home Type
- Single Family
Est. Annual Taxes
- $3,405
Year Built
- Built in 2005
Lot Details
- 10,000 Sq Ft Lot
- Southwest Facing Home
- Wood Fence
- Board Fence
- Mature Landscaping
- Well Sprinkler System
- Property is zoned RSF2
Parking
- 2 Car Attached Garage
- Garage Door Opener
- Driveway
Property Views
- Park or Greenbelt
- Pool
Home Design
- Florida Architecture
- Slab Foundation
- Shingle Roof
- Block Exterior
- Stucco
Interior Spaces
- 2,088 Sq Ft Home
- 1-Story Property
- Open Floorplan
- High Ceiling
- French Doors
- Family Room Off Kitchen
- Den
- Inside Utility
- Vinyl Flooring
- Hurricane or Storm Shutters
Kitchen
- Eat-In Kitchen
- Range
- Microwave
- Dishwasher
- Solid Surface Countertops
- Disposal
Bedrooms and Bathrooms
- 3 Bedrooms
- Split Bedroom Floorplan
- Walk-In Closet
- 2 Full Bathrooms
Laundry
- Laundry Room
- Dryer
- Washer
Pool
- Screened Pool
- Heated In Ground Pool
- Gunite Pool
- Fence Around Pool
- Pool Lighting
Outdoor Features
- Enclosed patio or porch
- Exterior Lighting
Utilities
- Central Heating and Cooling System
- 1 Water Well
- Electric Water Heater
- 1 Septic Tank
- High Speed Internet
Additional Features
- Accessibility Features
- Smoke Free Home
Community Details
- No Home Owners Association
- Port Charlotte Sub Community
- Port Charlotte Sub 07 Subdivision
- Greenbelt
Listing and Financial Details
- Visit Down Payment Resource Website
- Legal Lot and Block 23 / 93
- Assessor Parcel Number 1006009323
Ownership History
Purchase Details
Home Financials for this Owner
Home Financials are based on the most recent Mortgage that was taken out on this home.Purchase Details
Home Financials for this Owner
Home Financials are based on the most recent Mortgage that was taken out on this home.Purchase Details
Home Financials for this Owner
Home Financials are based on the most recent Mortgage that was taken out on this home.Purchase Details
Home Financials for this Owner
Home Financials are based on the most recent Mortgage that was taken out on this home.Purchase Details
Purchase Details
Similar Homes in North Port, FL
Home Values in the Area
Average Home Value in this Area
Purchase History
| Date | Buyer | Sale Price | Title Company |
|---|---|---|---|
| Manganaro Thomas | $490,000 | R & R Title Services | |
| Fletcher James T | $219,000 | Stewart Title Company | |
| Cecchini James P | $185,000 | Chelsea Title Company | |
| Alvaro Dennis P | $19,000 | Executive Title Insurance Se | |
| Dmi Home Builders Inc | $13,900 | Executive Title Ins Svcs Inc | |
| Marble Ralph | $8,100 | -- |
Mortgage History
| Date | Status | Borrower | Loan Amount |
|---|---|---|---|
| Open | Manganaro Thomas | $310,000 | |
| Previous Owner | Fletcher James T | $50,000 | |
| Previous Owner | Fletcher James T | $222,000 | |
| Previous Owner | Fletcher James T | $204,000 | |
| Previous Owner | Fletcher James T | $175,200 | |
| Previous Owner | Cecchini James P | $148,000 | |
| Previous Owner | Alvaro Christie A | $60,600 | |
| Previous Owner | Alvaro Dennis P | $191,600 |
Property History
| Date | Event | Price | Change | Sq Ft Price |
|---|---|---|---|---|
| 09/01/2022 09/01/22 | Sold | $490,000 | -1.8% | $235 / Sq Ft |
| 07/17/2022 07/17/22 | Pending | -- | -- | -- |
| 07/13/2022 07/13/22 | For Sale | $499,000 | -- | $239 / Sq Ft |
Tax History Compared to Growth
Tax History
| Year | Tax Paid | Tax Assessment Tax Assessment Total Assessment is a certain percentage of the fair market value that is determined by local assessors to be the total taxable value of land and additions on the property. | Land | Improvement |
|---|---|---|---|---|
| 2024 | $5,366 | $371,500 | $20,600 | $350,900 |
| 2023 | $5,366 | $352,000 | $18,300 | $333,700 |
| 2022 | $3,470 | $213,984 | $0 | $0 |
| 2021 | $3,405 | $207,751 | $0 | $0 |
| 2020 | $3,378 | $204,883 | $0 | $0 |
| 2019 | $3,244 | $200,277 | $0 | $0 |
| 2018 | $3,064 | $196,543 | $0 | $0 |
| 2017 | $3,011 | $192,500 | $6,000 | $186,500 |
| 2016 | $3,638 | $190,800 | $5,700 | $185,100 |
| 2015 | $3,239 | $161,200 | $4,600 | $156,600 |
| 2014 | $3,202 | $143,330 | $0 | $0 |
Agents Affiliated with this Home
-
Sharon Kerr

Seller's Agent in 2022
Sharon Kerr
COLDWELL BANKER SUNSTAR REALTY
(941) 286-7315
5 in this area
223 Total Sales
-
Raymond Butterfield

Buyer's Agent in 2022
Raymond Butterfield
LPT REALTY, LLC
(239) 287-8278
4 in this area
44 Total Sales
Map
Source: Stellar MLS
MLS Number: C7463585
APN: 1006-00-9323
- 0 NE Joyce Ave Unit MFRTB8345800
- 1360 Franklin Ln
- 0 Brandon Terrace Unit 314993
- 0 Brandon Terrace Unit A4516040
- 5125 Ariton Rd
- 0 Beckham Ct Unit MFRC7503235
- 1342 Shaker Ln
- 1232 Marilyn Ln
- 0 Ariton Rd Unit MFRC7508875
- 4436 Talisman Terrace
- 4944 Dakota Terrace
- 0 Lot 26&27 Talisman Terrace Unit 224062401
- 0 Sunnyvale Rd Unit MFRC7510342
- 0 Sunnyvale Rd Unit MFRC7499799
- 0 Sunnyvale Rd Unit MFRC7496070
- 4097 Feather Terrace
- 0 Raywood Ave Unit MFRA4645456
- 0 Raywood Ave Unit MFRC7497498
- 4749 Oakley Rd
- 0 Dexter Rd Unit MFRC7507196
- 1408 Franklin Ln
- 1432 Franklin Ln
- 1456 Franklin Ln
- 1375 Marasco Ln
- 1347 Marasco Ln
- 1433 Franklin Ln
- 1385 Franklin Ln
- 1480 Franklin Ln
- 1431 Marasco Ln
- 1301 Marasco Ln
- 1469 Franklin Ln
- 1324 Franklin Ln
- 1504 Franklin Ln
- 1493 Franklin Ln
- 0 Oracle Ln Unit MFRA4590091
- 0 Oracle Ln Unit C7472067
- Franklin Ln
- Oracle Ln
- Oracle Ln
- Oracle Ln
