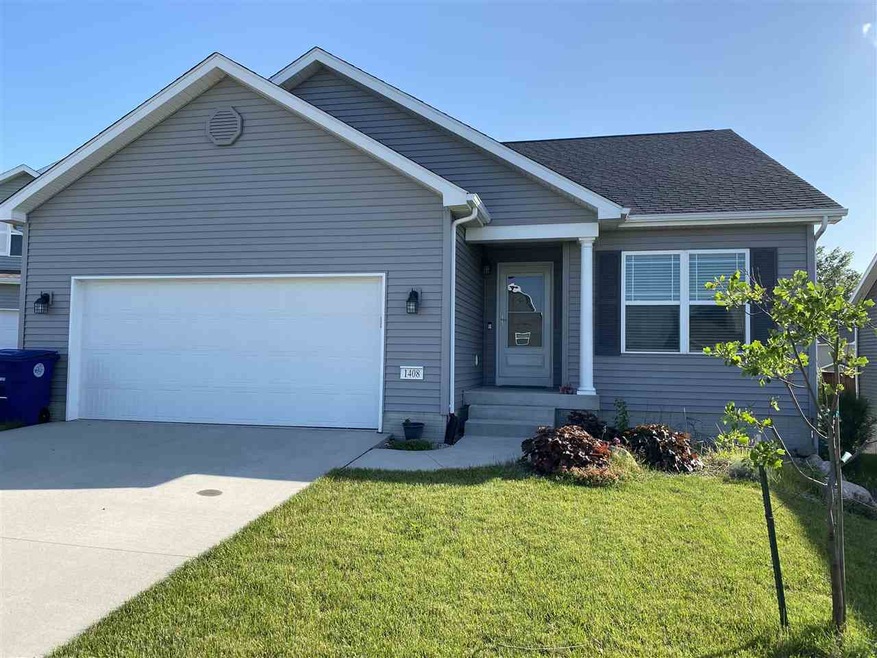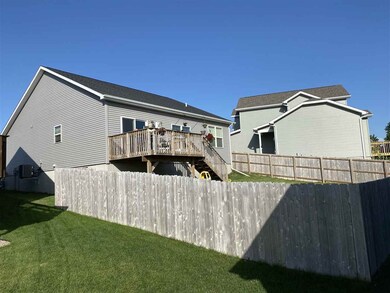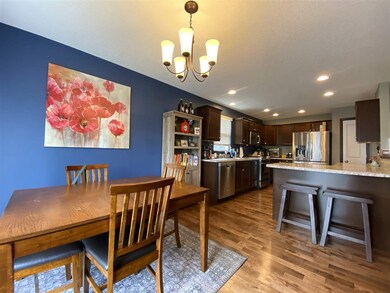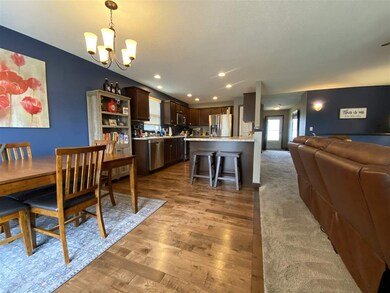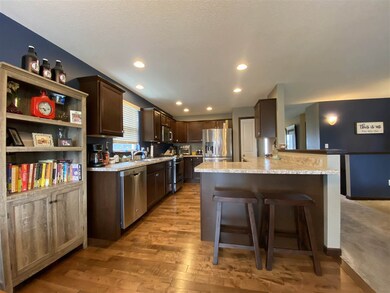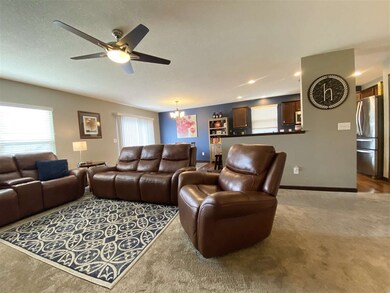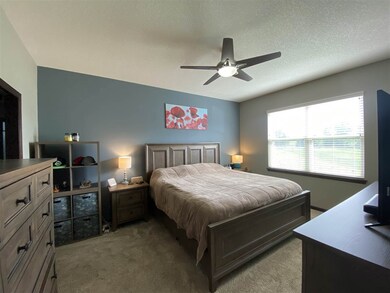
1408 Hummingbird Cir Waterloo, IA 50702
Highlights
- Deck
- Laundry Room
- Ceiling Fan
- 2 Car Attached Garage
- Forced Air Heating and Cooling System
- Privacy Fence
About This Home
As of August 2020The Pin Oak is one of the most popular floor plans at Crossroads Estates! This is a single story home with a finished basement and privacy fenced in yard. It has 3 bedrooms, 3 bathrooms, including a spacious en-suite with walk in closet. The open floor concept on the main level makes it a perfect place to relax and entertain friends and family. The dining room has sliding doors that open up to the deck and backyard. Beautiful home!!!
Last Agent to Sell the Property
Realty ONE Group Movement License #B63548000 Listed on: 07/01/2020

Home Details
Home Type
- Single Family
Est. Annual Taxes
- $5,404
Year Built
- Built in 2016
Lot Details
- 0.58 Acre Lot
- Lot Dimensions are 50x116
- Privacy Fence
- Fenced
- Property is zoned R-2
Parking
- 2 Car Attached Garage
Home Design
- Block Foundation
- Asphalt Roof
- Vinyl Siding
Interior Spaces
- 2,367 Sq Ft Home
- Ceiling Fan
- Sump Pump
- Fire and Smoke Detector
Kitchen
- Free-Standing Range
- Dishwasher
- Disposal
Bedrooms and Bathrooms
- 3 Bedrooms
- 3 Full Bathrooms
Laundry
- Laundry Room
- Laundry on main level
- Dryer
- Washer
Outdoor Features
- Deck
Schools
- Kittrell Elementary School
- Hoover Intermediate
- West High School
Utilities
- Forced Air Heating and Cooling System
- Gas Water Heater
Listing and Financial Details
- Assessor Parcel Number 881311130030
Ownership History
Purchase Details
Home Financials for this Owner
Home Financials are based on the most recent Mortgage that was taken out on this home.Purchase Details
Home Financials for this Owner
Home Financials are based on the most recent Mortgage that was taken out on this home.Purchase Details
Home Financials for this Owner
Home Financials are based on the most recent Mortgage that was taken out on this home.Similar Homes in Waterloo, IA
Home Values in the Area
Average Home Value in this Area
Purchase History
| Date | Type | Sale Price | Title Company |
|---|---|---|---|
| Warranty Deed | $240,000 | Title Services Corp | |
| Warranty Deed | $223,500 | -- | |
| Warranty Deed | $203,000 | None Available |
Mortgage History
| Date | Status | Loan Amount | Loan Type |
|---|---|---|---|
| Open | $25,000 | Unknown | |
| Open | $203,000 | New Conventional | |
| Previous Owner | $201,150 | Purchase Money Mortgage | |
| Previous Owner | $162,400 | New Conventional |
Property History
| Date | Event | Price | Change | Sq Ft Price |
|---|---|---|---|---|
| 08/21/2020 08/21/20 | Sold | $239,900 | 0.0% | $101 / Sq Ft |
| 07/02/2020 07/02/20 | Pending | -- | -- | -- |
| 07/01/2020 07/01/20 | For Sale | $239,900 | +18.2% | $101 / Sq Ft |
| 11/30/2016 11/30/16 | Sold | $203,000 | +4.1% | $160 / Sq Ft |
| 10/28/2016 10/28/16 | Pending | -- | -- | -- |
| 07/09/2016 07/09/16 | For Sale | $194,923 | -- | $154 / Sq Ft |
Tax History Compared to Growth
Tax History
| Year | Tax Paid | Tax Assessment Tax Assessment Total Assessment is a certain percentage of the fair market value that is determined by local assessors to be the total taxable value of land and additions on the property. | Land | Improvement |
|---|---|---|---|---|
| 2024 | $5,404 | $270,320 | $32,900 | $237,420 |
| 2023 | $5,048 | $270,320 | $32,900 | $237,420 |
| 2022 | $4,914 | $229,860 | $32,900 | $196,960 |
| 2021 | $4,692 | $229,860 | $32,900 | $196,960 |
| 2020 | $772 | $215,760 | $18,800 | $196,960 |
| 2019 | $772 | $215,760 | $18,800 | $196,960 |
| 2018 | $420 | $215,760 | $18,800 | $196,960 |
| 2017 | $420 | $191,110 | $18,800 | $172,310 |
| 2016 | $362 | $15,980 | $15,980 | $0 |
| 2015 | $362 | $15,980 | $15,980 | $0 |
| 2014 | $218 | $9,400 | $9,400 | $0 |
Agents Affiliated with this Home
-

Seller's Agent in 2020
Luann Gerber
Realty ONE Group Movement
(515) 341-1310
80 Total Sales
-
E
Seller's Agent in 2016
Erin Hinton
Oakridge Real Estate
Map
Source: Northeast Iowa Regional Board of REALTORS®
MLS Number: NBR20203205
APN: 8813-11-130-030
- 1412 Hummingbird Cir
- 1425 Hummingbird Cir
- 4210 Mourning Dove Dr
- 822 Grindstone Cir
- 1326 Maxhelen Blvd Unit 1B
- 4118 Omaha Ave
- 0 Alexandra Dr
- Lot 7 Crossroads
- Lot 6 Crossroads
- 3859 Holly Ln
- 1113 Flammang Dr Unit 3
- 1319 Talcott Ct
- Lot 5 Crossroads
- 3424 Destin Dr
- 3423 Huntley Ln
- 3410 Destin Dr
- 1101 Lois Ln
- Lot 4 Crossroads Blvd
- Lot 3 Crossroads Blvd
- Lot 1 Crossroads Blvd
