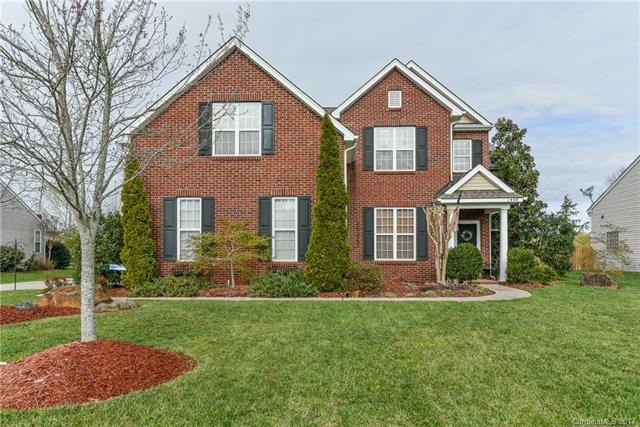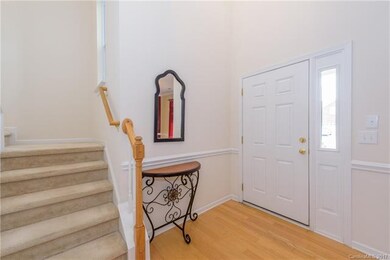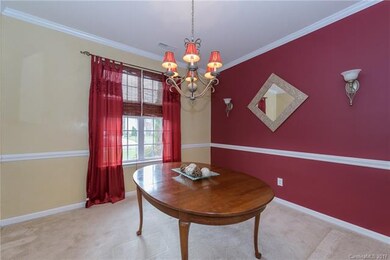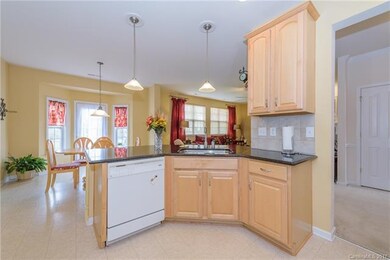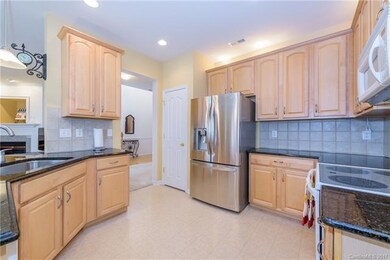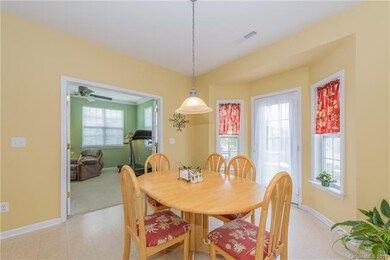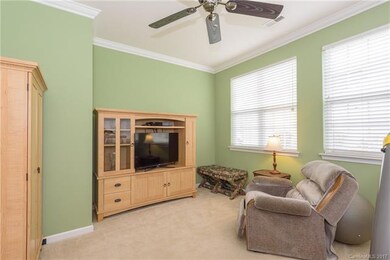
1408 Kronas Cir Waxhaw, NC 28173
Highlights
- Open Floorplan
- Private Lot
- Community Pool
- Wesley Chapel Elementary School Rated A
- Pond
- Walk-In Closet
About This Home
As of May 2017Welcome home to this spacious abode in a fantastic neighborhood. The 2 story foyer welcomes you into the formal dining room, huge family room, kitchen w/ granite, office & half bath on main. Upstairs are 5 bedrooms that can be used in a variety of ways. Playroom, office, guest suite: this home WILL meet your needs. Ample storage throughout AND there's a shed in the backyard too! Custom patio, fenced & private yard makes for great entertaining. Side load garage. Truly a place to call HOME!
Last Agent to Sell the Property
EXP Realty LLC Mooresville License #284187 Listed on: 03/14/2017

Home Details
Home Type
- Single Family
Year Built
- Built in 2004
Lot Details
- Private Lot
- Level Lot
Parking
- 2
Home Design
- Slab Foundation
- Vinyl Siding
Interior Spaces
- Open Floorplan
- Gas Log Fireplace
- Vinyl Flooring
Bedrooms and Bathrooms
- Walk-In Closet
Outdoor Features
- Pond
Listing and Financial Details
- Assessor Parcel Number 06-030-096
Community Details
Overview
- Built by Centex
Recreation
- Community Playground
- Community Pool
Ownership History
Purchase Details
Home Financials for this Owner
Home Financials are based on the most recent Mortgage that was taken out on this home.Purchase Details
Home Financials for this Owner
Home Financials are based on the most recent Mortgage that was taken out on this home.Similar Homes in Waxhaw, NC
Home Values in the Area
Average Home Value in this Area
Purchase History
| Date | Type | Sale Price | Title Company |
|---|---|---|---|
| Warranty Deed | $268,000 | None Available | |
| Warranty Deed | $200,000 | -- |
Mortgage History
| Date | Status | Loan Amount | Loan Type |
|---|---|---|---|
| Previous Owner | $60,000 | Unknown |
Property History
| Date | Event | Price | Change | Sq Ft Price |
|---|---|---|---|---|
| 06/07/2018 06/07/18 | Rented | $1,850 | 0.0% | -- |
| 05/23/2018 05/23/18 | Price Changed | $1,850 | -2.6% | $1 / Sq Ft |
| 05/03/2018 05/03/18 | For Rent | $1,900 | 0.0% | -- |
| 07/13/2017 07/13/17 | Rented | $1,900 | +5.6% | -- |
| 07/07/2017 07/07/17 | Under Contract | -- | -- | -- |
| 06/02/2017 06/02/17 | For Rent | $1,800 | 0.0% | -- |
| 05/08/2017 05/08/17 | Sold | $268,000 | -2.9% | $96 / Sq Ft |
| 04/05/2017 04/05/17 | Pending | -- | -- | -- |
| 03/14/2017 03/14/17 | For Sale | $276,000 | -- | $99 / Sq Ft |
Tax History Compared to Growth
Tax History
| Year | Tax Paid | Tax Assessment Tax Assessment Total Assessment is a certain percentage of the fair market value that is determined by local assessors to be the total taxable value of land and additions on the property. | Land | Improvement |
|---|---|---|---|---|
| 2024 | $2,001 | $311,100 | $63,000 | $248,100 |
| 2023 | $1,974 | $311,100 | $63,000 | $248,100 |
| 2022 | $1,974 | $311,100 | $63,000 | $248,100 |
| 2021 | $1,961 | $311,100 | $63,000 | $248,100 |
| 2020 | $1,767 | $229,100 | $43,500 | $185,600 |
| 2019 | $1,801 | $229,100 | $43,500 | $185,600 |
| 2018 | $1,801 | $229,100 | $43,500 | $185,600 |
| 2017 | $1,919 | $229,100 | $43,500 | $185,600 |
| 2016 | $1,856 | $229,100 | $43,500 | $185,600 |
| 2015 | $1,888 | $229,100 | $43,500 | $185,600 |
| 2014 | $1,555 | $223,300 | $50,000 | $173,300 |
Agents Affiliated with this Home
-
T
Seller's Agent in 2018
Thomas Lawing
T. R. Lawing Realty, Inc.
(704) 414-2000
-

Seller's Agent in 2017
Robin Mann
EXP Realty LLC Mooresville
(843) 670-9377
174 Total Sales
-
K
Buyer's Agent in 2017
Kien Tran
Southeastern Realty 1
(704) 307-9895
45 Total Sales
Map
Source: Canopy MLS (Canopy Realtor® Association)
MLS Number: CAR3259728
APN: 06-030-096
- 4819 Sandtyn Dr
- 1317 Wynhurst Dr
- 506 Yucatan Dr
- 507 Yucatan Dr Unit Lot 71
- 2309 Abundance Ln
- 6055 Brush Creek
- 1615 Jekyll Ln
- 5208 Black Oak Ln
- 2007 Kendall Dr Unit 6
- 7010 Brush Creek
- 1518 Billy Howey Rd Unit 6
- 1504 Jekyll Ln
- 3011 Kendall Dr Unit 12
- 1430 Rosehill Dr
- 1043 Rabbit Hill Ln
- 1043 Rabbit Hill Ln
- 1039 Rabbit Hill Ln
- 1039 Rabbit Hill Ln
- 1503 Brooksland Place
- 1031 Rabbit Hill Ln
