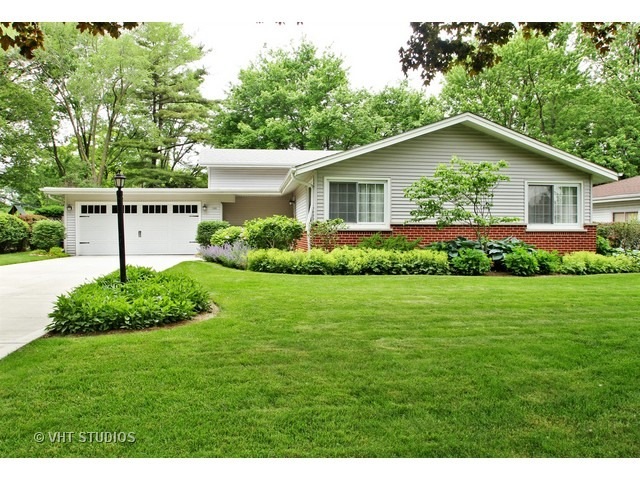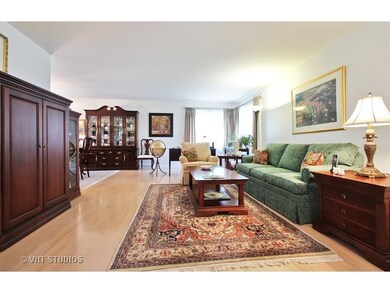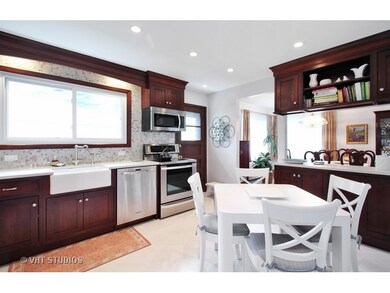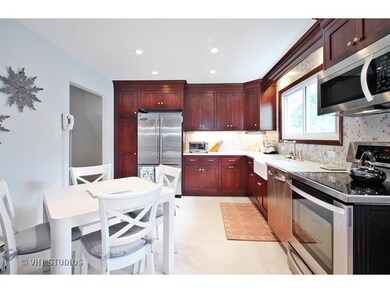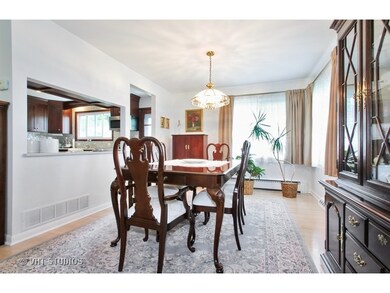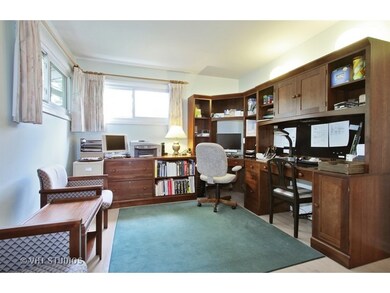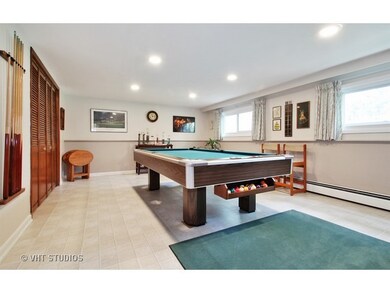
1408 Longmeadow Dr Glenview, IL 60026
The Glen NeighborhoodHighlights
- Landscaped Professionally
- Walk-In Pantry
- Attached Garage
- Glen Grove Elementary School Rated A-
- Stainless Steel Appliances
- Breakfast Bar
About This Home
As of September 2016YOU WON'T WANT TO MISS THIS TOTALLY UPDATED HOME ON A BEAUTIFUL, QUIET, DEAD END STREET - COMPLETELY RENOVATED KITCHEN WITH TOP OF THE LINE CHERRY CABINETS - QUARTZ COUNTERTOPS - SS APPL - PORCELAIN TILE FLS - RENOVATED BATHROOMS AND LAUNDRY ROOM - HDW FLS - ALL WINDOWS REPLACED - NEWER ROOF - 52 GAL HWH - TWO CENTRAL AC UNITS - NEWLY RENOVATED GARG - WITH LG BONUS AREA - HUGE FENCED BACK YARD - NOTHING TO DO BUT MOVE IN!!
Last Agent to Sell the Property
Sharon Pobloske
@properties Listed on: 06/13/2016
Home Details
Home Type
- Single Family
Est. Annual Taxes
- $9,739
Year Built
- 1961
Lot Details
- East or West Exposure
- Landscaped Professionally
Parking
- Attached Garage
- Garage Door Opener
- Driveway
- Parking Included in Price
- Garage Is Owned
Home Design
- Bi-Level Home
- Slab Foundation
- Frame Construction
- Asphalt Shingled Roof
Kitchen
- Breakfast Bar
- Walk-In Pantry
- Oven or Range
- Microwave
- Dishwasher
- Stainless Steel Appliances
Laundry
- Dryer
- Washer
Finished Basement
- English Basement
- Finished Basement Bathroom
Utilities
- Central Air
- Baseboard Heating
- Lake Michigan Water
Listing and Financial Details
- Senior Tax Exemptions
- Homeowner Tax Exemptions
Ownership History
Purchase Details
Purchase Details
Purchase Details
Home Financials for this Owner
Home Financials are based on the most recent Mortgage that was taken out on this home.Similar Homes in the area
Home Values in the Area
Average Home Value in this Area
Purchase History
| Date | Type | Sale Price | Title Company |
|---|---|---|---|
| Deed | -- | Chicago Title | |
| Deed | -- | Chicago Title Land Trust Com | |
| Warranty Deed | $435,000 | Attorneys Title Guaranty Fun |
Property History
| Date | Event | Price | Change | Sq Ft Price |
|---|---|---|---|---|
| 03/22/2018 03/22/18 | Rented | $2,500 | 0.0% | -- |
| 03/12/2018 03/12/18 | Price Changed | $2,500 | -10.7% | $2 / Sq Ft |
| 02/28/2018 02/28/18 | For Rent | $2,800 | +12.0% | -- |
| 10/30/2016 10/30/16 | Rented | $2,500 | 0.0% | -- |
| 09/29/2016 09/29/16 | Sold | $435,000 | 0.0% | $296 / Sq Ft |
| 09/29/2016 09/29/16 | For Rent | $2,700 | 0.0% | -- |
| 09/06/2016 09/06/16 | Pending | -- | -- | -- |
| 08/08/2016 08/08/16 | Price Changed | $469,900 | -2.1% | $319 / Sq Ft |
| 07/18/2016 07/18/16 | Price Changed | $479,900 | -2.0% | $326 / Sq Ft |
| 06/13/2016 06/13/16 | For Sale | $489,900 | -- | $333 / Sq Ft |
Tax History Compared to Growth
Tax History
| Year | Tax Paid | Tax Assessment Tax Assessment Total Assessment is a certain percentage of the fair market value that is determined by local assessors to be the total taxable value of land and additions on the property. | Land | Improvement |
|---|---|---|---|---|
| 2024 | $9,739 | $44,000 | $12,899 | $31,101 |
| 2023 | $9,464 | $44,000 | $12,899 | $31,101 |
| 2022 | $9,464 | $44,000 | $12,899 | $31,101 |
| 2021 | $9,430 | $37,889 | $12,361 | $25,528 |
| 2020 | $9,319 | $37,889 | $12,361 | $25,528 |
| 2019 | $8,781 | $42,099 | $12,361 | $29,738 |
| 2018 | $8,624 | $37,496 | $10,749 | $26,747 |
| 2017 | $8,394 | $37,496 | $10,749 | $26,747 |
| 2016 | $7,932 | $37,496 | $10,749 | $26,747 |
| 2015 | $6,242 | $30,707 | $8,599 | $22,108 |
| 2014 | $6,149 | $30,707 | $8,599 | $22,108 |
| 2013 | $6,364 | $30,707 | $8,599 | $22,108 |
Agents Affiliated with this Home
-

Seller's Agent in 2018
Paul Kim
Partners 4U Realty Inc.
(773) 719-4211
98 Total Sales
-
S
Seller's Agent in 2016
Sharon Pobloske
@properties
Map
Source: Midwest Real Estate Data (MRED)
MLS Number: MRD09256186
APN: 04-28-305-005-0000
- 1436 Estate Ln Unit 36
- 1504 Pfingsten Rd
- 1704 Executive Ln
- 3212 Lindenwood Ln
- 3701 Knollwood Ln
- 3335 Elmdale Rd
- 1640 Barry Ln
- 3933 Gloria Ct
- 1076 Ironwood Ct
- 1597 Monterey Dr
- 1669 Monterey Dr
- 2946 Knollwood Ln
- 1318 Bennington Ct
- 950 Huber Ln
- 2105 Norwich Ct
- 1223 Milwaukee Ave
- 3843 Appian Way Unit T17C
- 4140 Cove Ln Unit B
- 2213 Strawberry Ln
- 3925 Triumvera Dr Unit 1A
