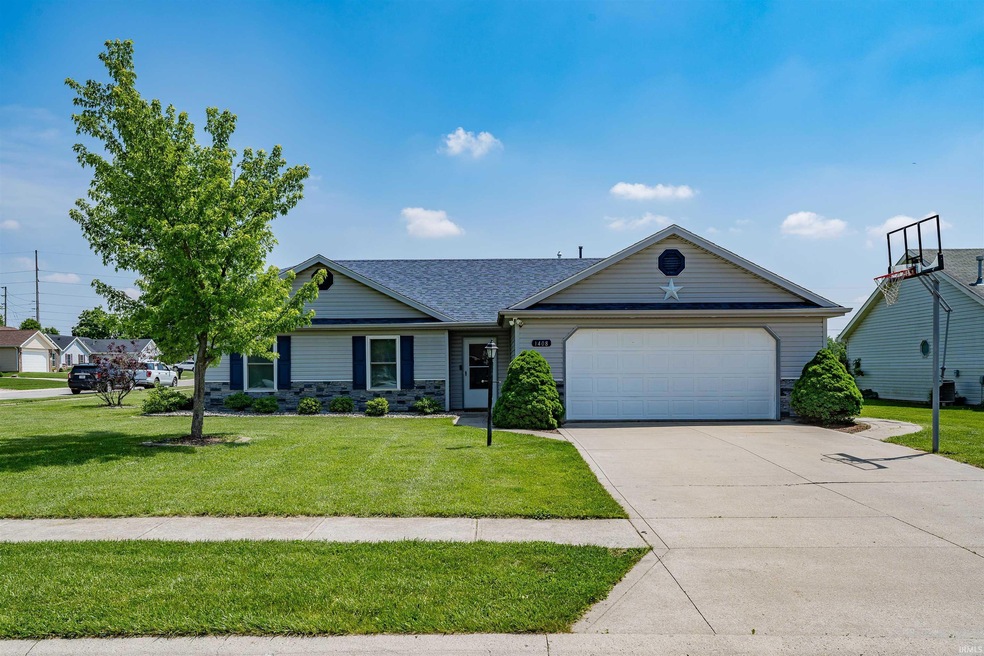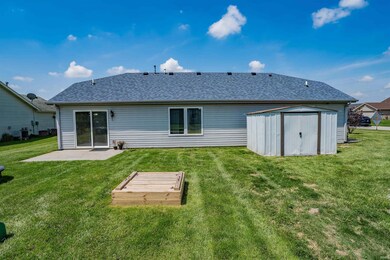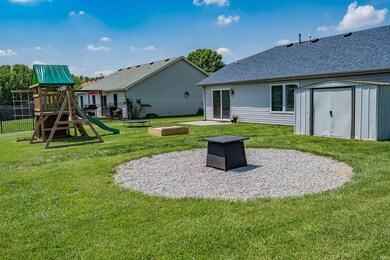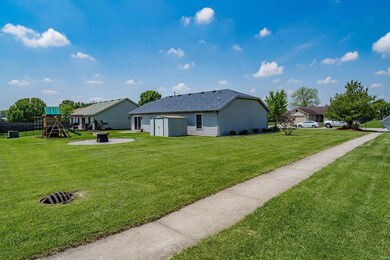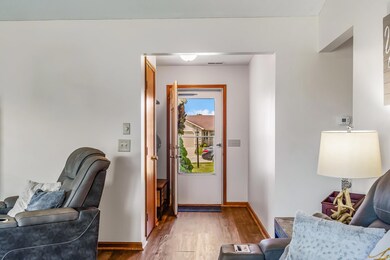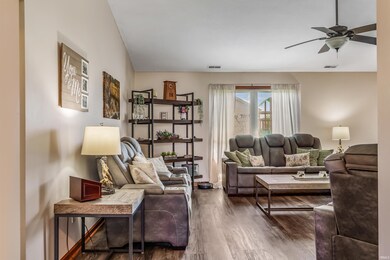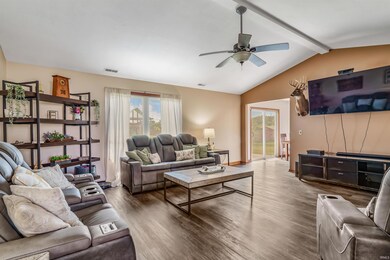
1408 Lori Lea St Auburn, IN 46706
Highlights
- 2 Car Attached Garage
- Forced Air Heating and Cooling System
- Level Lot
- 1-Story Property
About This Home
As of June 2024Welcome to 1408 Lori Lea Street, a charming one-story home nestled in the sought-after Timber Trace subdivision within the esteemed DeKalb Central School District. Boasting three bedrooms, two bathrooms, and a spacious 1,254 square feet, this residence offers comfortable living ideal for those seeking a cozy retreat. Situated on a generous corner lot, this property provides ample outdoor space for relaxation and entertaining. The attached two-car garage ensures convenient parking and storage, while the updated flooring throughout adds a touch of elegance & easy maintenance to the interior. With a four-year-old roof, you can rest easy knowing that this home offers durability. Plus, its USDA eligibility opens up financing options for qualified buyers, making homeownership more accessible than ever. Don't miss your chance to make this lovely home yours.
Last Agent to Sell the Property
CENTURY 21 Bradley Realty, Inc Brokerage Phone: 260-573-5748 Listed on: 05/18/2024

Home Details
Home Type
- Single Family
Est. Annual Taxes
- $1,453
Year Built
- Built in 2003
Lot Details
- 0.27 Acre Lot
- Lot Dimensions are 73 x 115 x 90 x 131
- Level Lot
Parking
- 2 Car Attached Garage
Home Design
- Slab Foundation
- Stone Exterior Construction
- Vinyl Construction Material
Interior Spaces
- 1,254 Sq Ft Home
- 1-Story Property
Bedrooms and Bathrooms
- 3 Bedrooms
- 2 Full Bathrooms
Schools
- J.R. Watson Elementary School
- Dekalb Middle School
- Dekalb High School
Utilities
- Forced Air Heating and Cooling System
Community Details
- Timber Trace Subdivision
Listing and Financial Details
- Assessor Parcel Number 17-06-28-200-307.000-025
Ownership History
Purchase Details
Home Financials for this Owner
Home Financials are based on the most recent Mortgage that was taken out on this home.Purchase Details
Home Financials for this Owner
Home Financials are based on the most recent Mortgage that was taken out on this home.Purchase Details
Purchase Details
Purchase Details
Home Financials for this Owner
Home Financials are based on the most recent Mortgage that was taken out on this home.Similar Homes in Auburn, IN
Home Values in the Area
Average Home Value in this Area
Purchase History
| Date | Type | Sale Price | Title Company |
|---|---|---|---|
| Warranty Deed | $230,000 | Metropolitan Title | |
| Warranty Deed | -- | None Available | |
| Quit Claim Deed | -- | None Available | |
| Sheriffs Deed | $82,000 | None Available | |
| Corporate Deed | -- | None Available |
Mortgage History
| Date | Status | Loan Amount | Loan Type |
|---|---|---|---|
| Open | $223,100 | New Conventional | |
| Previous Owner | $149,150 | New Conventional | |
| Previous Owner | $111,734 | FHA | |
| Previous Owner | $97,600 | New Conventional |
Property History
| Date | Event | Price | Change | Sq Ft Price |
|---|---|---|---|---|
| 06/19/2024 06/19/24 | Sold | $230,000 | 0.0% | $183 / Sq Ft |
| 05/18/2024 05/18/24 | Pending | -- | -- | -- |
| 05/18/2024 05/18/24 | For Sale | $230,000 | +46.5% | $183 / Sq Ft |
| 08/31/2020 08/31/20 | Sold | $157,000 | -1.8% | $125 / Sq Ft |
| 08/05/2020 08/05/20 | Pending | -- | -- | -- |
| 08/05/2020 08/05/20 | For Sale | $159,900 | +46.0% | $128 / Sq Ft |
| 05/28/2013 05/28/13 | Sold | $109,500 | -4.7% | $87 / Sq Ft |
| 03/31/2013 03/31/13 | Pending | -- | -- | -- |
| 03/08/2013 03/08/13 | For Sale | $114,900 | -- | $92 / Sq Ft |
Tax History Compared to Growth
Tax History
| Year | Tax Paid | Tax Assessment Tax Assessment Total Assessment is a certain percentage of the fair market value that is determined by local assessors to be the total taxable value of land and additions on the property. | Land | Improvement |
|---|---|---|---|---|
| 2024 | $1,691 | $215,800 | $61,900 | $153,900 |
| 2023 | $1,459 | $199,700 | $55,800 | $143,900 |
| 2022 | $1,698 | $198,900 | $53,700 | $145,200 |
| 2021 | $1,486 | $174,200 | $49,800 | $124,400 |
| 2020 | $1,255 | $156,300 | $38,100 | $118,200 |
| 2019 | $1,228 | $151,600 | $38,100 | $113,500 |
| 2018 | $1,103 | $137,200 | $38,100 | $99,100 |
| 2017 | $1,064 | $132,500 | $38,100 | $94,400 |
| 2016 | $1,038 | $128,200 | $38,100 | $90,100 |
| 2014 | $1,054 | $120,400 | $38,100 | $82,300 |
Agents Affiliated with this Home
-
Tyler Secrist

Seller's Agent in 2024
Tyler Secrist
CENTURY 21 Bradley Realty, Inc
(260) 570-6810
286 Total Sales
-
Chelsea Koehl
C
Buyer's Agent in 2024
Chelsea Koehl
CENTURY 21 Bradley Realty, Inc
(260) 399-1177
62 Total Sales
-
Nikki Ade

Seller's Agent in 2020
Nikki Ade
CENTURY 21 Bradley Realty, Inc
(260) 573-6956
64 Total Sales
-
John Sommer

Seller's Agent in 2013
John Sommer
CENTURY 21 Bradley Realty, Inc
(260) 399-1177
64 Total Sales
-
Silas Norris
S
Buyer's Agent in 2013
Silas Norris
CENTURY 21 Bradley Realty, Inc
(260) 399-1177
Map
Source: Indiana Regional MLS
MLS Number: 202417749
APN: 17-06-28-200-307.000-025
- 2208 Elaine St
- 2111 Bunker Ct
- 1217 Virginia Ln
- 1403 Old Briar Trail
- 2050 Albatross Way Unit 98
- 1306 Troon Ct
- 2054 Links Ln Unit 104
- 806 Deer Ridge Crossing
- 2101 Portage Pass
- 3563 County Road 40a
- 1800 Golfview Dr
- 1406 Portage Pass
- 1208 Phaeton Way
- 2021 Fairway Dr
- 2002 Approach Dr
- 1051 Morningstar Rd
- 2001 Bogey Ct
- 2008 Bogey Ct
- 201 Thoroughbred Ln
- 1114 Packard Place
