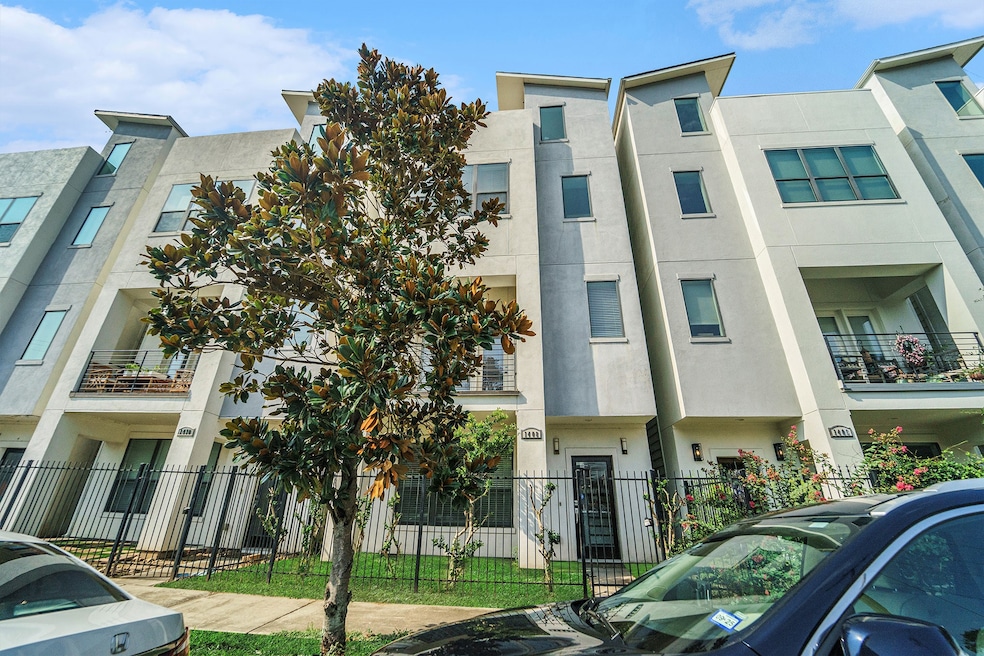
1408 Mcilhenny St Houston, TX 77004
Midtown NeighborhoodEstimated payment $3,535/month
Highlights
- Traditional Architecture
- High Ceiling
- Balcony
- Wood Flooring
- Granite Countertops
- Family Room Off Kitchen
About This Home
Experience breathtaking downtown views from your private rooftop terrace! This home features an open-concept floor plan, a chef-inspired island kitchen with stainless steel appliances, and seamless spaces perfect for entertaining. The luxurious primary suite boasts a spacious walk-in closet, dual vanities, a soaking tub, and a separate shower. Two additional guest bedrooms, each with en suite baths, provide comfort and privacy for family or visitors. All information should be independently verified for accuracy.
Listing Agent
Coldwell Banker Realty - Sugar Land License #0579223 Listed on: 08/21/2025

Home Details
Home Type
- Single Family
Est. Annual Taxes
- $11,418
Year Built
- Built in 2015
Parking
- 2 Car Attached Garage
Home Design
- Traditional Architecture
- Slab Foundation
- Composition Roof
- Stucco
Interior Spaces
- 2,314 Sq Ft Home
- 4-Story Property
- High Ceiling
- Ceiling Fan
- Family Room Off Kitchen
- Living Room
- Open Floorplan
- Utility Room
Kitchen
- Electric Oven
- Gas Range
- Free-Standing Range
- Microwave
- Dishwasher
- Kitchen Island
- Granite Countertops
- Disposal
Flooring
- Wood
- Carpet
- Tile
Bedrooms and Bathrooms
- 3 Bedrooms
- Double Vanity
- Single Vanity
- Soaking Tub
- Bathtub with Shower
- Separate Shower
Laundry
- Dryer
- Washer
Home Security
- Security System Owned
- Fire and Smoke Detector
Eco-Friendly Details
- Energy-Efficient Windows with Low Emissivity
- Ventilation
Schools
- Gregory-Lincoln Elementary School
- Gregory-Lincoln Middle School
- Lamar High School
Utilities
- Central Heating and Cooling System
- Heating System Uses Gas
Additional Features
- Balcony
- 1,538 Sq Ft Lot
Community Details
- Midtown Subdivision
Map
Home Values in the Area
Average Home Value in this Area
Tax History
| Year | Tax Paid | Tax Assessment Tax Assessment Total Assessment is a certain percentage of the fair market value that is determined by local assessors to be the total taxable value of land and additions on the property. | Land | Improvement |
|---|---|---|---|---|
| 2024 | $11,418 | $516,552 | $88,877 | $427,675 |
| 2023 | $10,864 | $509,334 | $88,877 | $420,457 |
| 2022 | $11,047 | $476,157 | $88,877 | $387,280 |
| 2021 | $10,555 | $452,856 | $88,877 | $363,979 |
| 2020 | $11,501 | $452,856 | $88,877 | $363,979 |
| 2019 | $10,777 | $406,886 | $88,877 | $318,009 |
| 2018 | $10,296 | $406,886 | $88,877 | $318,009 |
| 2017 | $10,769 | $406,886 | $88,877 | $318,009 |
| 2016 | $12,513 | $472,792 | $88,877 | $383,915 |
| 2015 | $105 | $472,792 | $88,877 | $383,915 |
Property History
| Date | Event | Price | Change | Sq Ft Price |
|---|---|---|---|---|
| 08/21/2025 08/21/25 | For Sale | $475,000 | -- | $205 / Sq Ft |
Purchase History
| Date | Type | Sale Price | Title Company |
|---|---|---|---|
| Warranty Deed | -- | None Available |
Similar Homes in the area
Source: Houston Association of REALTORS®
MLS Number: 48333297
APN: 1345480010004
- 2263 Austin St
- 2307 Caroline St
- 2250 La Branch St
- 2401 Crawford St Unit A109
- 2401 Crawford St Unit C2-A
- 2401 Crawford St Unit C2-B
- 2312 Jackson St
- 2712 La Branch St
- 1706 Mcilhenny St Unit C
- 2720 La Branch St
- 1703 Mcgowen St
- 1715 Hadley St
- 2303 Jackson St Unit A
- 2722 Crawford St
- 1630 Dennis St
- 2216 Chenevert St Unit 3
- 2810 Crawford St
- 2614 Chenevert St
- 2703 Jackson St
- 2809 Crawford St
- 1421 Bremond St
- 2515 Caroline St
- 2401 Crawford St Unit A213
- 2111 Austin St Unit 234
- 2111 Austin St Unit 201
- 2111 Austin St Unit 444
- 2111 Austin St Unit 244
- 2111 Austin St Unit 407
- 2111 Austin St Unit 217
- 2111 Austin St Unit 537
- 2111 Austin St Unit 437
- 2111 Austin St Unit 424
- 2111 Austin St Unit 401
- 2111 Austin St Unit 509
- 2111 Austin St Unit 309
- 2111 Austin St Unit 225
- 2111 Austin St Unit 335
- 2111 Austin St Unit 326
- 2111 Austin St Unit 431
- 2111 Austin St Unit 642






