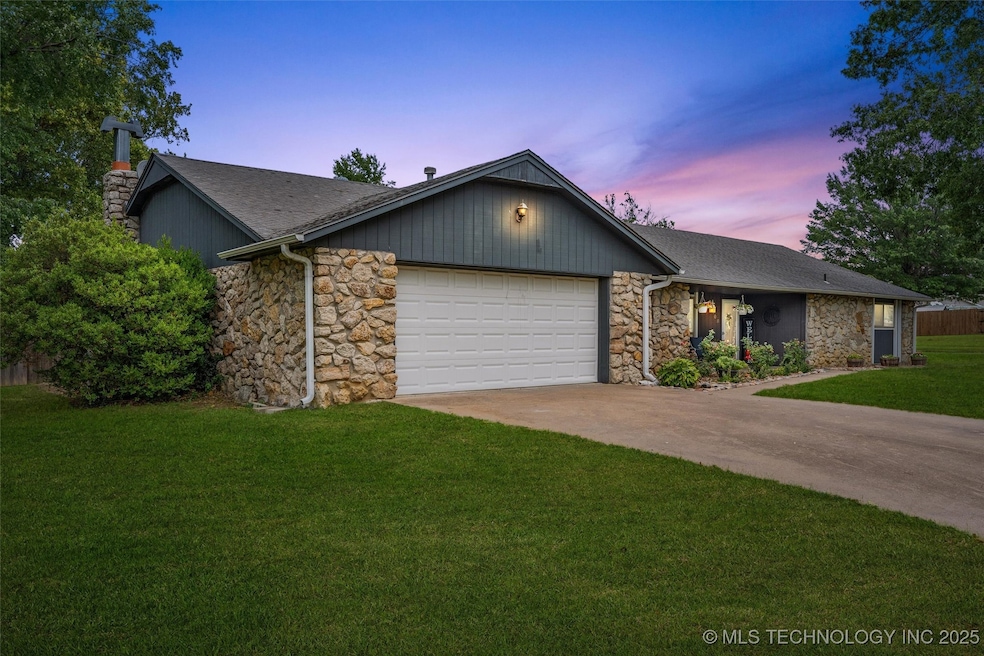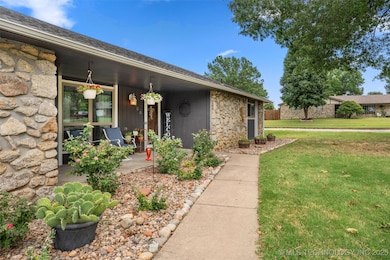
1408 Meadowcrest Ct Bartlesville, OK 74006
Estimated payment $1,552/month
Highlights
- Corner Lot
- Granite Countertops
- Covered Patio or Porch
- Ranch Heights Elementary School Rated A-
- No HOA
- Cul-De-Sac
About This Home
NEW roof to be installed prior to closing! Beautiful 1-level home sits on a desirable corner lot in a peaceful cul-de-sac. Step inside to a spacious living room with new porcelain flooring. The main suite offers new carpet and updated bathroom showcasing elegant tile work, a tall walk-in shower, dual sinks, and a generously sized closet. The additional full hall bath has also been updated with stylish tile and includes a convenient shower/tub combo. Three of the four bedrooms feature walk-in closets, offering plenty of storage. The fourth bedroom is impressively large and includes a fireplace - Ideal as a gorgeous bedroom, school room, or bonus living area. Enjoy the thoughtfully designed laundry room with sink, plus an extra half-bath off the kitchen for guests. Outside, the expansive backyard is fully enclosed with a privacy fence and includes a large covered patio - perfect for outdoor living all year round. This home offers both comfort and versatility - a must see!
Home Details
Home Type
- Single Family
Est. Annual Taxes
- $2,382
Year Built
- Built in 1977
Lot Details
- 0.32 Acre Lot
- Cul-De-Sac
- South Facing Home
- Property is Fully Fenced
- Privacy Fence
- Corner Lot
Parking
- 2 Car Attached Garage
Home Design
- Slab Foundation
- Wood Frame Construction
- Fiberglass Roof
- Stone Veneer
- Asphalt
Interior Spaces
- 2,185 Sq Ft Home
- 1-Story Property
- Wood Burning Fireplace
- Fireplace With Gas Starter
- Vinyl Clad Windows
Kitchen
- Oven
- Stove
- Range
- Plumbed For Ice Maker
- Dishwasher
- Granite Countertops
Flooring
- Carpet
- Tile
Bedrooms and Bathrooms
- 4 Bedrooms
Laundry
- Laundry Room
- Electric Dryer Hookup
Home Security
- Security System Owned
- Fire and Smoke Detector
Outdoor Features
- Covered Patio or Porch
- Rain Gutters
Schools
- Ranch Heights Elementary School
- Bartlesville High School
Utilities
- Zoned Heating and Cooling
- Heating System Uses Gas
- Gas Water Heater
- High Speed Internet
- Cable TV Available
Community Details
- No Home Owners Association
- Meadowcrest I Subdivision
Listing and Financial Details
- Exclusions: Floating shelves in each bedroom
Map
Home Values in the Area
Average Home Value in this Area
Tax History
| Year | Tax Paid | Tax Assessment Tax Assessment Total Assessment is a certain percentage of the fair market value that is determined by local assessors to be the total taxable value of land and additions on the property. | Land | Improvement |
|---|---|---|---|---|
| 2025 | $2,382 | $20,824 | $1,800 | $19,024 |
| 2024 | $2,382 | $19,832 | $1,800 | $18,032 |
| 2023 | $2,382 | $19,832 | $1,800 | $18,032 |
| 2022 | $2,376 | $19,832 | $1,800 | $18,032 |
| 2021 | $2,329 | $19,832 | $1,800 | $18,032 |
| 2020 | $2,381 | $19,832 | $1,800 | $18,032 |
| 2019 | $2,337 | $19,450 | $1,800 | $17,650 |
| 2018 | $1,519 | $13,709 | $1,773 | $11,936 |
| 2017 | $1,506 | $13,310 | $1,772 | $11,538 |
| 2016 | $1,369 | $12,922 | $1,771 | $11,151 |
| 2015 | $1,346 | $12,546 | $1,770 | $10,776 |
| 2014 | $1,341 | $12,546 | $1,770 | $10,776 |
Property History
| Date | Event | Price | List to Sale | Price per Sq Ft | Prior Sale |
|---|---|---|---|---|---|
| 10/25/2025 10/25/25 | Pending | -- | -- | -- | |
| 10/21/2025 10/21/25 | For Sale | $258,000 | +56.4% | $118 / Sq Ft | |
| 02/13/2019 02/13/19 | Sold | $165,000 | -2.9% | $76 / Sq Ft | View Prior Sale |
| 01/07/2019 01/07/19 | Pending | -- | -- | -- | |
| 01/07/2019 01/07/19 | For Sale | $169,900 | -- | $78 / Sq Ft |
Purchase History
| Date | Type | Sale Price | Title Company |
|---|---|---|---|
| Joint Tenancy Deed | $165,000 | First American Title Insuran | |
| Warranty Deed | $100,000 | First American Title Insuran | |
| Warranty Deed | $90,000 | -- |
Mortgage History
| Date | Status | Loan Amount | Loan Type |
|---|---|---|---|
| Open | $163,706 | FHA |
About the Listing Agent

I'm an expert real estate professional in NE Oklahoma, providing home-buyers and sellers with professional, responsive and attentive real estate services. Want an agent who'll really listen to what you want in a home? Need an agent who knows how to effectively market your home so it sells? Give me a call! I'm eager to help and would love to talk to you.
ERIN's Other Listings
Source: MLS Technology
MLS Number: 2544182
APN: 0015322
- 1419 Crescent Dr
- 1724 SE East Dr
- 5813 Whitney Ln
- 5912 Woodland Rd
- 1507 Foxtail Park Ln
- 1030 East Dr
- 1425 S Madison Blvd
- 1512 Foxtail Park Ln
- 1264 Guinn Ln
- 1258 Guinn Ln
- 1801 Arbor Dr
- 1267 Guinn Ln
- 1206 Saddle Ln
- 1242 May Ln
- 925 SE Paddock Ct
- 5217 Nowata Rd Unit 203C
- 5217 Nowata Rd Unit C204
- 1250 Macklyn Ln
- 5229 Nowata Rd Unit F101
- 5269 Nowata Rd Unit O102






