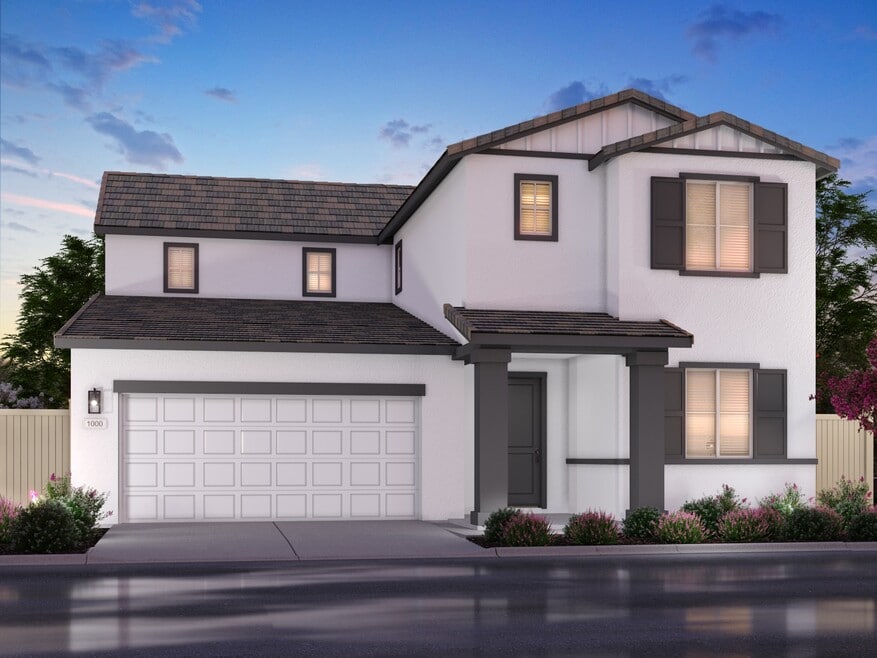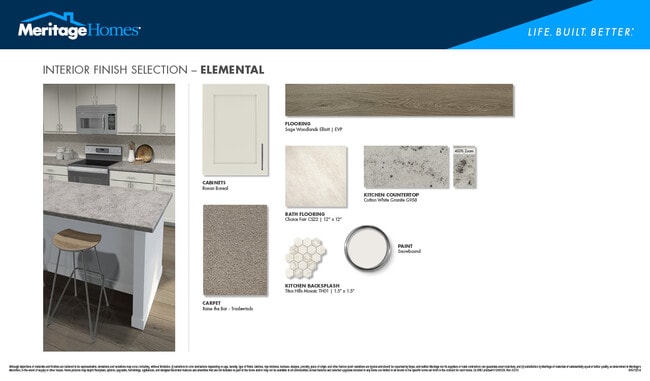
NEW CONSTRUCTION
AVAILABLE
Verified badge confirms data from builder
1408 Monkton Way Sacramento, CA 95835
East Village - BridgeportEstimated payment $4,066/month
Total Views
6,028
4
Beds
3
Baths
2,310
Sq Ft
$281
Price per Sq Ft
Highlights
- Marina
- New Construction
- Clubhouse
- Golf Course Community
- Community Lake
- 5-minute walk to Lilac Park
About This Home
This spacious, four bedroom home boasts an open-concept living space complete with a private entry-level suite, upgraded kitchen with designer finishes and a walk-in pantry, spacious, upstairs loft and walk-in laundry room with extra storage.
Sales Office
All tours are by appointment only. Please contact sales office to schedule.
Sales Team
Cassie Campanale
Alex Gonzalez
Dustin Corin
Jacquelynn Whitten
Office Address
1471 Monkton Way
Sacramento, CA 95835
Home Details
Home Type
- Single Family
Parking
- 2 Car Garage
Home Design
- New Construction
Interior Spaces
- 2-Story Property
- Laundry Room
Bedrooms and Bathrooms
- 4 Bedrooms
- 3 Full Bathrooms
Eco-Friendly Details
- Green Certified Home
Community Details
Overview
- Community Lake
- Views Throughout Community
- Pond in Community
- Greenbelt
Amenities
- Clubhouse
- Community Center
Recreation
- Marina
- Beach
- Golf Course Community
- Tennis Courts
- Baseball Field
- Soccer Field
- Community Basketball Court
- Volleyball Courts
- Community Playground
- Community Pool
- Park
- Trails
Map
Other Move In Ready Homes in East Village - Bridgeport
About the Builder
Meritage Homes Corporation is a publicly traded homebuilder (NYSE: MTH) focused on designing and constructing energy-efficient single-family homes. The company has expanded operations across multiple U.S. regions: West, Central, and East, serving 12 states. The firm has delivered over 200,000 homes and achieved a top-five position among U.S. homebuilders by volume. Meritage pioneered net-zero and ENERGY STAR certified homes, earning 11 consecutive EPA ENERGY STAR Partner of the Year recognitions. In 2025, it celebrated its 40th anniversary and the delivery of its 200,000th home, while also enhancing programs such as a 60-day closing commitment and raising its share repurchase authorization.
Nearby Homes
- East Village - Durham
- East Village - Bridgeport
- East Village - Asheville
- 0 Tunis Rd
- Northpointe Reserve
- 653 Claire Ave
- Valley Vista
- 3940 Norwood Ave
- Skylar
- 0 Dry Creek Rd
- Waters Edge
- 0 Rio Linda Blvd Unit 225132970
- Northlake - Shor
- Northlake - Watersyde
- Northlake - Crestvue
- Northlake - Bleau
- Northlake - Lakelet
- Archer Estates
- 0 W Delano St Unit 224130721
- 5672 Sailrock St

