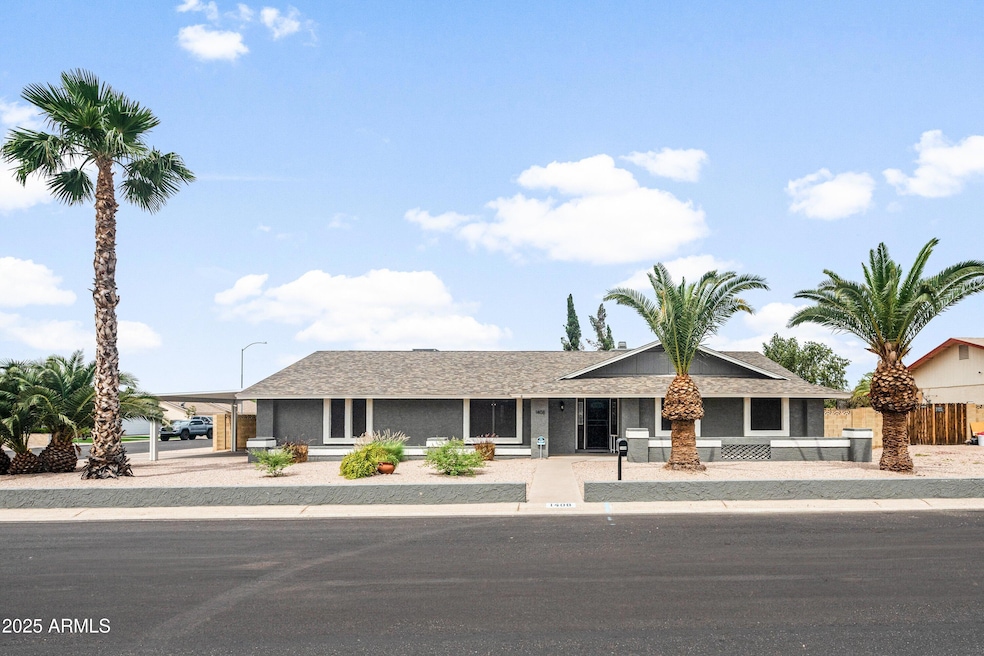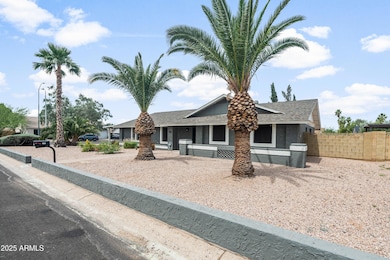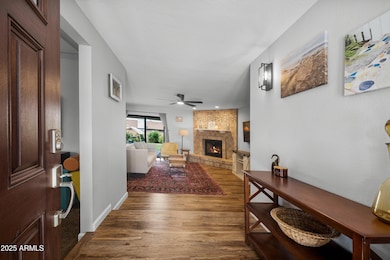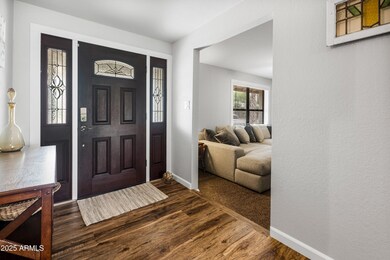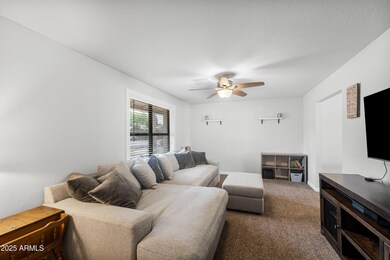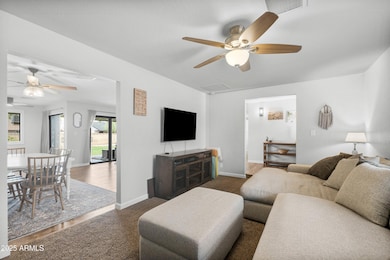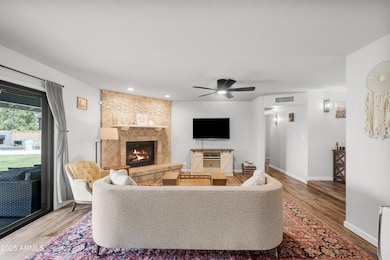
1408 N 62nd Place Mesa, AZ 85205
Central Mesa East NeighborhoodHighlights
- RV Gated
- 0.26 Acre Lot
- Corner Lot
- Franklin at Brimhall Elementary School Rated A
- Living Room with Fireplace
- Granite Countertops
About This Home
As of July 2025Don't miss this stunning, move-in ready home that combines thoughtful updates with stylish design and a spacious open layout. Perfectly situated on an oversized lot, this property offers both comfort and functionality for modern living.
The beautifully renovated kitchen features sleek modern cabinetry, granite countertops, stainless steel appliances, and a dedicated dining area that flows seamlessly into the living space. The inviting family room showcases a charming stone fireplace and upgraded sliding glass doors with security screens, opening to a backyard designed for entertaining.
The spacious primary suite is filled with natural light and includes a walk-in shower, double sinks with raised countertops, and plenty of room to relax. Outside, the backyard is your private retreatcomplete with a wood-burning fireplace, built-in BBQ/bar, sport court, large workshop and an RV gate for added convenience.
This home has been meticulously maintained and thoughtfully upgraded, including a brand-new roof, two new AC units, a new water heater, a soft water system, and fresh interior and exterior paint. The drip irrigation and sprinkler systems have been completely redone, and the HVAC ducts have been professionally cleaned and sealed with AeroSeal. Additional enhancements include an epoxy-coated garage floor and secure sliding doors on both rear glass exits.
With all major systems updated and no detail overlooked, this home is truly move-in ready and built to impress AND NO HOA!
Last Agent to Sell the Property
Weichert, Realtors-Home Pro Realty License #BR534018000 Listed on: 05/29/2025

Home Details
Home Type
- Single Family
Est. Annual Taxes
- $1,875
Year Built
- Built in 1985
Lot Details
- 0.26 Acre Lot
- Private Streets
- Desert faces the front and back of the property
- Block Wall Fence
- Corner Lot
- Grass Covered Lot
Parking
- 2 Car Direct Access Garage
- 2 Carport Spaces
- Garage Door Opener
- RV Gated
Home Design
- Roof Updated in 2023
- Tile Roof
- Block Exterior
- Stucco
Interior Spaces
- 1,988 Sq Ft Home
- 1-Story Property
- Living Room with Fireplace
- 2 Fireplaces
- Washer and Dryer Hookup
Kitchen
- Eat-In Kitchen
- Breakfast Bar
- Built-In Microwave
- ENERGY STAR Qualified Appliances
- Granite Countertops
Flooring
- Carpet
- Vinyl
Bedrooms and Bathrooms
- 3 Bedrooms
- 2.5 Bathrooms
Outdoor Features
- Outdoor Fireplace
- Outdoor Storage
- Built-In Barbecue
Schools
- Mendoza Elementary School
- Shepherd Junior High School
- Red Mountain High School
Utilities
- Cooling System Updated in 2023
- Central Air
- Heating Available
- Septic Tank
- High Speed Internet
- Cable TV Available
Listing and Financial Details
- Tax Lot 67
- Assessor Parcel Number 141-65-188
Community Details
Overview
- No Home Owners Association
- Association fees include no fees
- Golden West 2 Subdivision
Recreation
- Sport Court
Ownership History
Purchase Details
Home Financials for this Owner
Home Financials are based on the most recent Mortgage that was taken out on this home.Purchase Details
Home Financials for this Owner
Home Financials are based on the most recent Mortgage that was taken out on this home.Purchase Details
Purchase Details
Home Financials for this Owner
Home Financials are based on the most recent Mortgage that was taken out on this home.Purchase Details
Purchase Details
Home Financials for this Owner
Home Financials are based on the most recent Mortgage that was taken out on this home.Purchase Details
Home Financials for this Owner
Home Financials are based on the most recent Mortgage that was taken out on this home.Purchase Details
Purchase Details
Similar Homes in Mesa, AZ
Home Values in the Area
Average Home Value in this Area
Purchase History
| Date | Type | Sale Price | Title Company |
|---|---|---|---|
| Warranty Deed | $530,000 | First American Title Insurance | |
| Warranty Deed | $510,000 | First American Title | |
| Interfamily Deed Transfer | -- | None Available | |
| Warranty Deed | $328,000 | Os National Llc | |
| Interfamily Deed Transfer | -- | None Available | |
| Warranty Deed | $310,600 | Os National Llc | |
| Warranty Deed | $268,900 | Chicago Title Agency Inc | |
| Warranty Deed | $210,000 | Security Title Agency Inc | |
| Interfamily Deed Transfer | -- | None Available | |
| Interfamily Deed Transfer | -- | None Available | |
| Interfamily Deed Transfer | -- | -- |
Mortgage History
| Date | Status | Loan Amount | Loan Type |
|---|---|---|---|
| Previous Owner | $400,800 | New Conventional | |
| Previous Owner | $182,000 | New Conventional | |
| Previous Owner | $25,000 | Stand Alone Second | |
| Previous Owner | $255,455 | New Conventional | |
| Previous Owner | $206,196 | FHA |
Property History
| Date | Event | Price | Change | Sq Ft Price |
|---|---|---|---|---|
| 07/11/2025 07/11/25 | Sold | $530,000 | -1.7% | $267 / Sq Ft |
| 06/16/2025 06/16/25 | Price Changed | $539,000 | -1.1% | $271 / Sq Ft |
| 05/29/2025 05/29/25 | For Sale | $545,000 | +6.9% | $274 / Sq Ft |
| 01/06/2022 01/06/22 | Sold | $510,000 | +4.1% | $257 / Sq Ft |
| 12/03/2021 12/03/21 | Pending | -- | -- | -- |
| 11/30/2021 11/30/21 | For Sale | $490,000 | +49.4% | $246 / Sq Ft |
| 12/02/2019 12/02/19 | Sold | $328,000 | -1.5% | $165 / Sq Ft |
| 10/21/2019 10/21/19 | Pending | -- | -- | -- |
| 10/09/2019 10/09/19 | For Sale | $333,000 | +23.8% | $168 / Sq Ft |
| 05/02/2017 05/02/17 | Sold | $268,900 | -4.0% | $142 / Sq Ft |
| 02/11/2017 02/11/17 | Pending | -- | -- | -- |
| 11/11/2016 11/11/16 | For Sale | $280,000 | +33.3% | $148 / Sq Ft |
| 08/07/2015 08/07/15 | Sold | $210,000 | -2.3% | $111 / Sq Ft |
| 06/03/2015 06/03/15 | For Sale | $215,000 | 0.0% | $114 / Sq Ft |
| 05/24/2015 05/24/15 | Pending | -- | -- | -- |
| 03/10/2015 03/10/15 | Price Changed | $215,000 | -2.2% | $114 / Sq Ft |
| 02/12/2015 02/12/15 | For Sale | $219,900 | -- | $116 / Sq Ft |
Tax History Compared to Growth
Tax History
| Year | Tax Paid | Tax Assessment Tax Assessment Total Assessment is a certain percentage of the fair market value that is determined by local assessors to be the total taxable value of land and additions on the property. | Land | Improvement |
|---|---|---|---|---|
| 2025 | $1,875 | $22,313 | -- | -- |
| 2024 | $1,959 | $21,251 | -- | -- |
| 2023 | $1,959 | $38,480 | $7,690 | $30,790 |
| 2022 | $1,917 | $29,480 | $5,890 | $23,590 |
| 2021 | $1,964 | $26,450 | $5,290 | $21,160 |
| 2020 | $1,937 | $23,930 | $4,780 | $19,150 |
| 2019 | $1,811 | $20,580 | $4,110 | $16,470 |
| 2018 | $1,732 | $19,600 | $3,920 | $15,680 |
| 2017 | $1,689 | $18,660 | $3,730 | $14,930 |
| 2016 | $1,642 | $18,310 | $3,660 | $14,650 |
| 2015 | $1,811 | $18,350 | $3,670 | $14,680 |
Agents Affiliated with this Home
-
J
Seller's Agent in 2025
Jeannie Dexter
Weichert, Realtors-Home Pro Realty
-
S
Buyer's Agent in 2025
Stacey White
My Home Group
-
M
Seller's Agent in 2022
Michael Kent
RE/MAX
-
J
Seller's Agent in 2019
Jacqueline Moore
Opendoor Brokerage, LLC
-
D
Buyer's Agent in 2019
Dalton Curtis
NextHome Alliance
-
P
Seller's Agent in 2017
Pete Kamboukos
LPT Realty, LLC
Map
Source: Arizona Regional Multiple Listing Service (ARMLS)
MLS Number: 6873655
APN: 141-65-188
- 6251 E Hannibal St
- 6134 E Hannibal St
- 6034 E Hillview St
- 6055 E Hannibal St
- 6262 E Brown Rd Unit 65
- 6245 E Brown Rd
- 6046 E Ivy St
- 1340 N Recker Rd Unit 135
- 1340 N Recker Rd Unit 154
- 1340 N Recker Rd Unit 219
- 1340 N Recker Rd Unit 254
- 1340 N Recker Rd Unit 118
- 1340 N Recker Rd Unit 256
- 1340 N Recker Rd Unit 131
- 1340 N Recker Rd Unit 140
- 6413 E Ingram St
- 6160 E Inglewood St
- 6348 E Fairfield St
- 6457 E Encanto St
- 5808 E Brown Rd Unit 140
