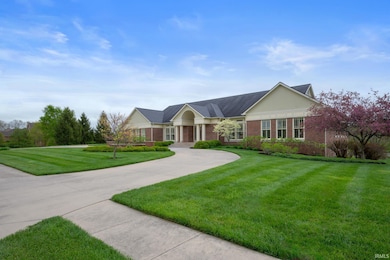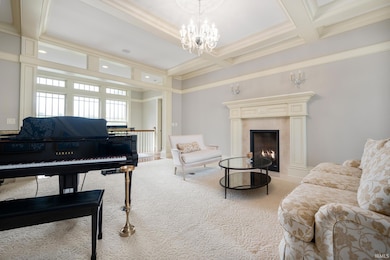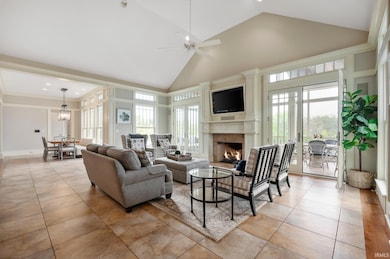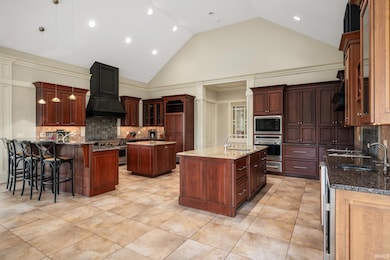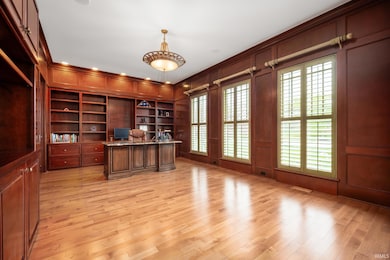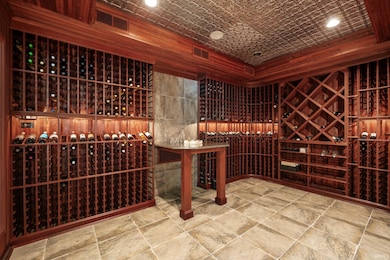1408 N Regency Pkwy Muncie, IN 47304
Estimated payment $6,912/month
Highlights
- Lake Front
- Gated Community
- Wolf Appliances
- Primary Bedroom Suite
- Open Floorplan
- Fireplace in Bedroom
About This Home
Simmons Custom Built 4 bed 6 bath brick home in gated Saddlebrook nestled on 1.6 acres overlooking the pond. Front entrance has custom marble inlayed floors leading you to the formal dining room and formal living room both with Murano Crystal Chandeliers. Custom designed kitchen offers custom lighting, a Wolf gas oven with grill and griddle, built in steamer and fryer, warming drawers, subzero refrigerator, refrigerator drawers, 2 sinks, reverse osmosis, and wet bar with wine cooler, ice maker, and beveled sink. Adjoining butler pantry and walk in pantry with upright freezer. Main living room offers cathedral ceilings, gas fireplace with gorgeous water views and doors leading out to the covered screened porch. The private office offers a desk with beautiful built in cabinets and shelves. The spacious master bedroom has a built in armoire. The stunning master bath has heated floors, separate sinks, window seats, jacuzzi soaking tub, large walk in shower with rain head and six shower heads, and large two sided walk through closet. Main floor laundry has built in cabinets, folding table, utility sink, and heated floors. Main level half baths have heated floors. Custom trims & plantation blinds. Walk out basement boasting three bedrooms, each with large closets and its own attached full bathroom with heated floors. Steam shower in one bathroom. Spacious living room with new flooring and gas fireplace. Home theatre room with surround sound, built ins, and pass through window to the bar. Billiards room with custom built bar to include custom etched glass insert with back lighting, dishwasher, sink, icemaker, refrigerator drawers, and microwave. Adjoining is the beautiful temperature controlled wine cellar with tasting table, built in humidor, and custom ceiling. Lower level laundry with extra storage and work bench area. Professionally designed outdoor space with water fountain, built in grill, ceiling fans, and tv mount is perfect for entertaining. Two sitting areas near the pond with bench and gas fire pit for relaxing. Separate lower garage and storage area for outdoor items. Generac whole house generator. Central vacuum for both levels. 3 gas fireplaces. Control4 smart system with room pads for entertainment/security/temp control. Multi room surround sound. 4 car garage with stairs leading to 2425 sq ft of attic storage space. Professionally landscaped with irrigation system plus pull through drive to main entrance.
Listing Agent
NextHome Elite Real Estate Brokerage Phone: 765-749-5817 Listed on: 09/19/2025

Home Details
Home Type
- Single Family
Est. Annual Taxes
- $7,175
Year Built
- Built in 2006
Lot Details
- 1.61 Acre Lot
- Lot Dimensions are 438x160
- Lake Front
- Backs to Open Ground
- Property has an invisible fence for dogs
- Landscaped
- Sloped Lot
- Irrigation
- Property is zoned R-1 Residence Zone
HOA Fees
- $100 Monthly HOA Fees
Parking
- 4 Car Attached Garage
- Heated Garage
- Garage Door Opener
- Driveway
- Paver Block
- Off-Street Parking
Home Design
- Brick Exterior Construction
- Poured Concrete
- Asphalt Roof
Interior Spaces
- 1-Story Property
- Open Floorplan
- Wet Bar
- Central Vacuum
- Built-in Bookshelves
- Built-In Features
- Bar
- Crown Molding
- Cathedral Ceiling
- Gas Log Fireplace
- Double Pane Windows
- ENERGY STAR Qualified Windows
- Plantation Shutters
- Pocket Doors
- ENERGY STAR Qualified Doors
- Insulated Doors
- Entrance Foyer
- Great Room
- Living Room with Fireplace
- 3 Fireplaces
- Formal Dining Room
- Screened Porch
- Water Views
Kitchen
- Eat-In Kitchen
- Breakfast Bar
- Walk-In Pantry
- Gas Oven or Range
- Wolf Appliances
- Kitchen Island
- Solid Surface Countertops
- Built-In or Custom Kitchen Cabinets
- Utility Sink
- Disposal
Flooring
- Wood
- Carpet
- Concrete
- Tile
Bedrooms and Bathrooms
- 4 Bedrooms
- Fireplace in Bedroom
- Primary Bedroom Suite
- Split Bedroom Floorplan
- Walk-In Closet
- Double Vanity
- Whirlpool Bathtub
- Bathtub With Separate Shower Stall
- Steam Shower
Laundry
- Laundry on main level
- Washer and Electric Dryer Hookup
Attic
- Storage In Attic
- Walkup Attic
Finished Basement
- Walk-Out Basement
- Basement Fills Entire Space Under The House
- Sump Pump
- Fireplace in Basement
- 3 Bathrooms in Basement
- 3 Bedrooms in Basement
Home Security
- Home Security System
- Intercom
- Carbon Monoxide Detectors
- Fire and Smoke Detector
Eco-Friendly Details
- Energy-Efficient HVAC
- Energy-Efficient Insulation
- Energy-Efficient Doors
- Energy-Efficient Thermostat
Schools
- Westview Elementary School
- Northside Middle School
- Central High School
Utilities
- Geothermal Heating and Cooling
- Whole House Permanent Generator
- Private Company Owned Well
- Cable TV Available
Additional Features
- Lake, Pond or Stream
- Suburban Location
Listing and Financial Details
- Assessor Parcel Number 18-11-07-104-003.003-003
Community Details
Overview
- $9 Other Monthly Fees
- Saddle Brook / Saddlebrook Subdivision
Security
- Gated Community
Map
Home Values in the Area
Average Home Value in this Area
Tax History
| Year | Tax Paid | Tax Assessment Tax Assessment Total Assessment is a certain percentage of the fair market value that is determined by local assessors to be the total taxable value of land and additions on the property. | Land | Improvement |
|---|---|---|---|---|
| 2024 | $7,293 | $711,400 | $80,900 | $630,500 |
| 2023 | $6,845 | $660,500 | $80,900 | $579,600 |
| 2022 | $6,976 | $673,600 | $80,900 | $592,700 |
| 2021 | $6,490 | $625,000 | $80,900 | $544,100 |
| 2020 | $6,549 | $630,900 | $80,900 | $550,000 |
| 2019 | $6,398 | $623,200 | $67,400 | $555,800 |
Property History
| Date | Event | Price | List to Sale | Price per Sq Ft |
|---|---|---|---|---|
| 09/19/2025 09/19/25 | For Sale | $1,179,000 | -- | $143 / Sq Ft |
Purchase History
| Date | Type | Sale Price | Title Company |
|---|---|---|---|
| Warranty Deed | -- | In Title |
Source: Indiana Regional MLS
MLS Number: 202538121
APN: 18-11-07-104-003.003-003
- 1213 N Regency Pkwy
- 4300 Whispering Way Ct
- 4208 W Thornwood Ln
- Lot 76 Timber Mill Way
- 4923 W Churchill Ct
- 4908 W Churchill Ct
- 4204 W Beechwood Ave
- 4208 W University Ave
- 1201 N Bittersweet Ln
- 4208 W Robinwood Dr
- 5115 W Preakness Ct
- 1212 N Bittersweet Ln
- 1130 N Bittersweet Ln
- 619 N Shellbark Rd
- 705 N Bittersweet Ln
- 1105 N Saybrook Ln
- 601 N Bittersweet Ln
- 207 N Birchwood Dr
- 5300 W Autumn Springs Ct
- 1212 N Wildwood Ln
- 5122 W Canterbury Dr
- 2720 N Silvertree Ln
- 2821 N Everbrook Ln
- 405 S Morrison Rd
- 3015 W Bethel Ave
- 4500 W Bethel Ave
- 3701 N Marleon Dr
- 4100 W Woods Edge Ln
- 4700 W Woods Edge Ln
- 4049 N Everett Rd
- 2590 W White River Blvd
- 2311 W Godman Ave
- 1901 N Maplewood Ave
- 712 S Brittain Ave Unit 2
- 1701 N Rosewood Ave
- 2800 W Memorial Dr Unit 127
- 2800 W Memorial Dr Unit 200
- 2800 W Memorial Dr Unit 86
- 2800 W Memorial Dr Unit 85
- 2800 W Memorial Dr Unit 96

