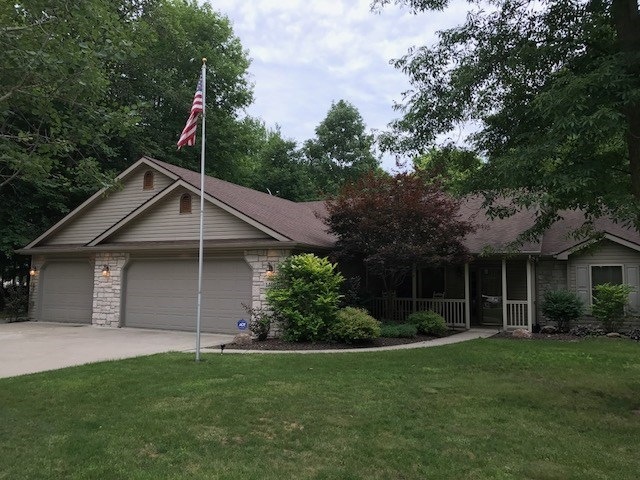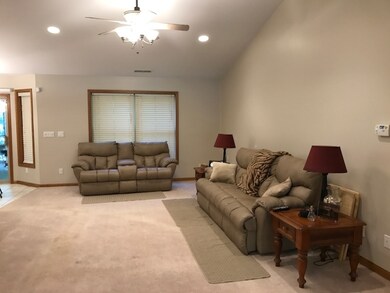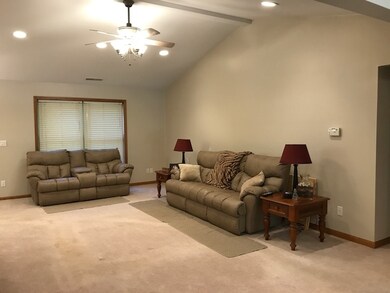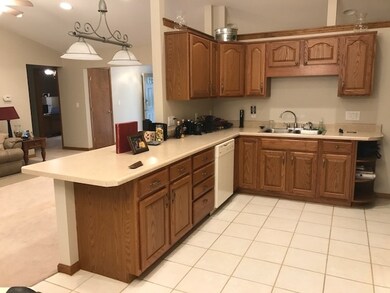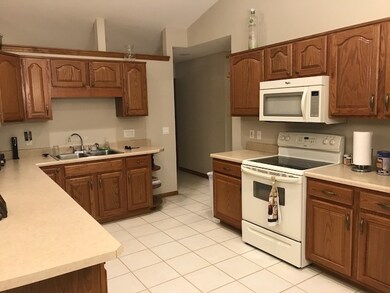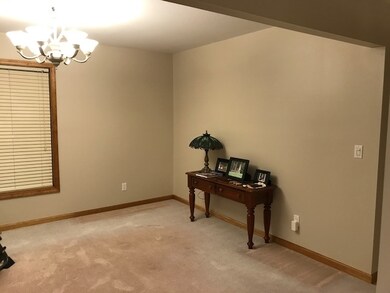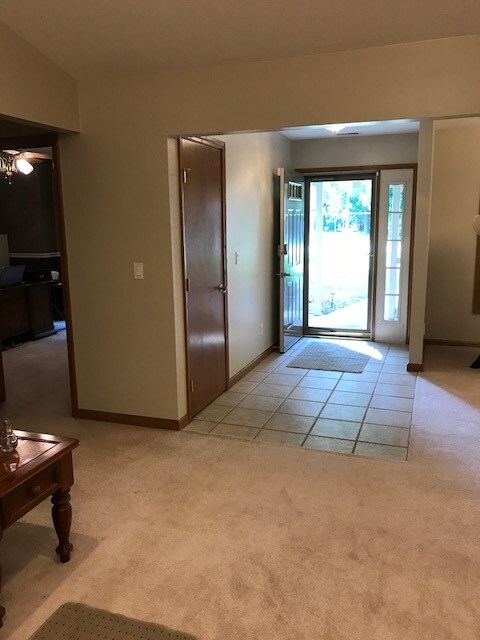
1408 Old Briar Trail Auburn, IN 46706
Highlights
- Ranch Style House
- Forced Air Heating and Cooling System
- Level Lot
- 3 Car Attached Garage
About This Home
As of September 2017Beautiful private wooded setting. This attractive ranch is beautifully landscaped and includes the two wooded lots on each side of the home. Wildlife abounds, including deer! Enjoy the beautifully landscaped view of the back yard from the 14x15 3 season room; grilling and entertaining on the attractive curved patio, or relaxing on the covered front porch. Inside you are greeted with a spacious great room and a large dining area. Spacious eat in kitchen with plenty of cabinetry. Every room been freshly painted in attractive neutral colors and is move-in ready. Large master suite features whirlpool tub and separate shower plus walk in closets with pocket doors. This home's super spacious 3 car garage plus the nice shed in the back will fulfill all your storage needs. This is a unique in town home with lots of privacy - a nature lover's dream you must see to appreciate.
Last Agent to Sell the Property
Jane Feller
Wible Realty Listed on: 06/30/2017
Home Details
Home Type
- Single Family
Est. Annual Taxes
- $2,574
Year Built
- Built in 2004
Lot Details
- 0.47 Acre Lot
- Lot Dimensions are 88x232
- Level Lot
Parking
- 3 Car Attached Garage
Home Design
- 1,791 Sq Ft Home
- Ranch Style House
- Slab Foundation
- Shingle Roof
- Stone Exterior Construction
- Vinyl Construction Material
Bedrooms and Bathrooms
- 3 Bedrooms
- 2 Full Bathrooms
Location
- Suburban Location
Utilities
- Forced Air Heating and Cooling System
- Heating System Uses Gas
Listing and Financial Details
- Assessor Parcel Number 17-06-28-200-183.000-025
Ownership History
Purchase Details
Home Financials for this Owner
Home Financials are based on the most recent Mortgage that was taken out on this home.Purchase Details
Home Financials for this Owner
Home Financials are based on the most recent Mortgage that was taken out on this home.Purchase Details
Similar Homes in Auburn, IN
Home Values in the Area
Average Home Value in this Area
Purchase History
| Date | Type | Sale Price | Title Company |
|---|---|---|---|
| Warranty Deed | -- | -- | |
| Corporate Deed | -- | None Available | |
| Interfamily Deed Transfer | -- | None Available |
Mortgage History
| Date | Status | Loan Amount | Loan Type |
|---|---|---|---|
| Closed | $19,000 | New Conventional | |
| Open | $152,000 | New Conventional | |
| Previous Owner | $144,000 | New Conventional |
Property History
| Date | Event | Price | Change | Sq Ft Price |
|---|---|---|---|---|
| 09/20/2017 09/20/17 | Sold | $220,000 | -3.9% | $123 / Sq Ft |
| 08/15/2017 08/15/17 | Pending | -- | -- | -- |
| 06/30/2017 06/30/17 | For Sale | $229,000 | +20.5% | $128 / Sq Ft |
| 07/20/2015 07/20/15 | Sold | $190,000 | -9.5% | $106 / Sq Ft |
| 06/18/2015 06/18/15 | Pending | -- | -- | -- |
| 05/16/2015 05/16/15 | For Sale | $209,999 | -- | $117 / Sq Ft |
Tax History Compared to Growth
Tax History
| Year | Tax Paid | Tax Assessment Tax Assessment Total Assessment is a certain percentage of the fair market value that is determined by local assessors to be the total taxable value of land and additions on the property. | Land | Improvement |
|---|---|---|---|---|
| 2024 | $2,295 | $275,700 | $57,600 | $218,100 |
| 2023 | $2,012 | $255,800 | $52,000 | $203,800 |
| 2022 | $2,370 | $253,100 | $50,100 | $203,000 |
| 2021 | $2,067 | $218,000 | $46,400 | $171,600 |
| 2020 | $1,809 | $198,600 | $35,600 | $163,000 |
| 2019 | $1,784 | $192,200 | $35,600 | $156,600 |
| 2018 | $1,550 | $171,300 | $35,600 | $135,700 |
| 2017 | $1,510 | $165,900 | $35,600 | $130,300 |
| 2016 | $1,459 | $160,000 | $35,600 | $124,400 |
| 2014 | $1,477 | $148,800 | $35,600 | $113,200 |
Agents Affiliated with this Home
-
J
Seller's Agent in 2017
Jane Feller
Wible Realty
-
Andy Jagoda
A
Buyer's Agent in 2017
Andy Jagoda
Wible Realty
(260) 908-1412
66 Total Sales
-
Teri Davis-Foster

Seller's Agent in 2015
Teri Davis-Foster
Mike Thomas Associates, Inc.
(260) 927-3168
107 Total Sales
Map
Source: Indiana Regional MLS
MLS Number: 201729868
APN: 17-06-28-200-183.000-025
- 1403 Old Briar Trail
- 1217 Virginia Ln
- 1306 Troon Ct
- 2208 Elaine St
- 2111 Bunker Ct
- 2050 Albatross Way Unit 98
- 2054 Links Ln Unit 104
- 1406 Portage Pass
- 2101 Portage Pass
- 1208 Phaeton Way
- 1800 Golfview Dr
- 806 Deer Ridge Crossing
- 3563 County Road 40a
- 1051 Morningstar Rd
- 2002 Approach Dr
- 926 Phaeton Way
- 2001 Bogey Ct
- 2008 Bogey Ct
- 1114 Packard Place
- 1102 Cabriolet Blvd
