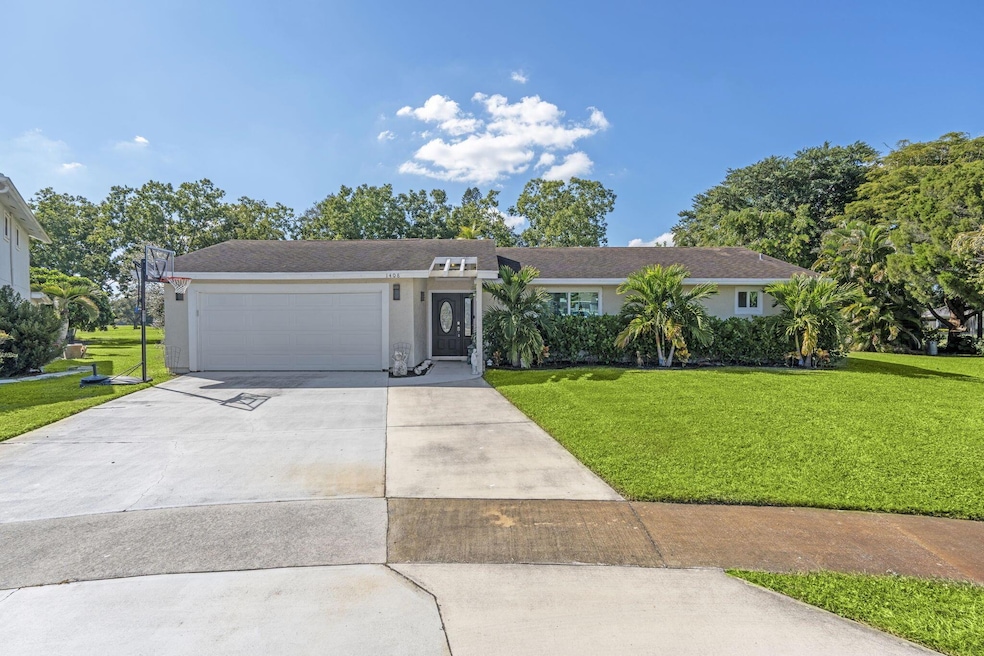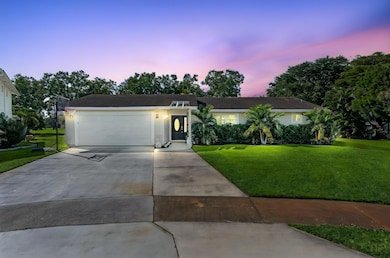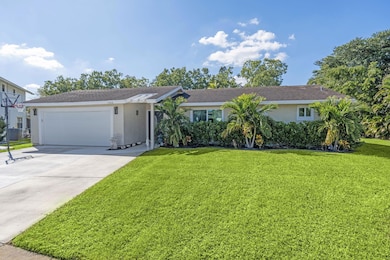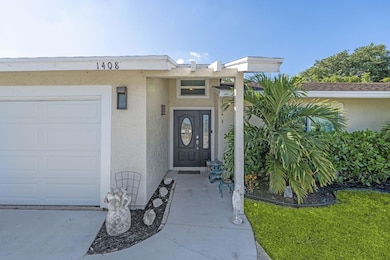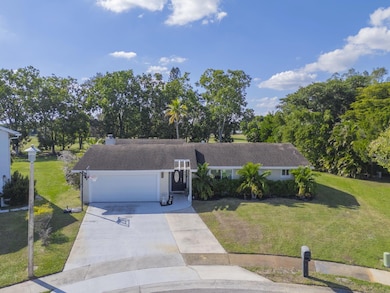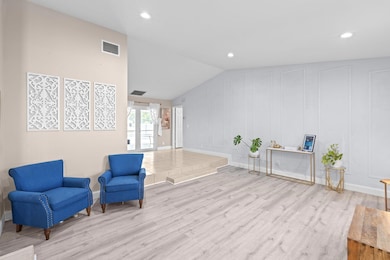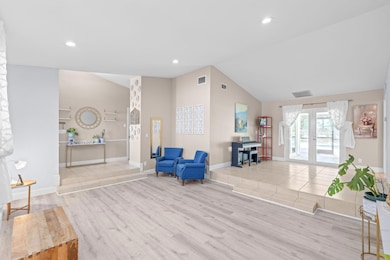1408 Old Cypress Trail Wellington, FL 33414
Estimated payment $3,794/month
Highlights
- Saltwater Pool
- Golf Course View
- 2 Car Attached Garage
- Elbridge Gale Elementary School Rated A-
- Fireplace
- Walk-In Closet
About This Home
Experience the best of Wellington living in this beautifully renovated 3-bedroom, 2.5-bath ranch-style home, perfectly situated on a peaceful cul-de-sac with no HOA. Just minutes from top-rated schools, the Wellington Mall, dining, parks, and equestrian venues, this home offers unmatched convenience in one of the area's most desirable communities. Inside, you'll find a bright split floor plan with modern finishes throughout, including a fully renovated kitchen featuring brand new quartz countertops, brand-new stainless-steel appliances, new cabinetry, and an impressive 8-foot granite island with built-in electric, perfect for hosting and everyday living. The living spaces offer new wood-style flooring and updated lighting, creating a fresh, contemporary feel.
Home Details
Home Type
- Single Family
Est. Annual Taxes
- $4,658
Year Built
- Built in 1980
Lot Details
- 0.31 Acre Lot
- Property is zoned WELL_P
Parking
- 2 Car Attached Garage
- Driveway
Property Views
- Golf Course
- Pool
Home Design
- Shingle Roof
- Composition Roof
Interior Spaces
- 2,076 Sq Ft Home
- 1-Story Property
- Fireplace
- Open Floorplan
Kitchen
- Electric Range
- Microwave
- Dishwasher
Flooring
- Laminate
- Tile
Bedrooms and Bathrooms
- 3 Main Level Bedrooms
- Split Bedroom Floorplan
- Walk-In Closet
Laundry
- Laundry Room
- Dryer
- Washer
Pool
- Saltwater Pool
Schools
- Elbridge Gale Elementary School
- Emerald Cove Middle School
- Wellington High School
Utilities
- Central Heating and Cooling System
- Water Not Available
- Electric Water Heater
Listing and Financial Details
- Assessor Parcel Number 73414411050070500
- Seller Considering Concessions
Community Details
Overview
- Eastwood Of Wellington 3 Subdivision
Recreation
- Community Pool
Map
Home Values in the Area
Average Home Value in this Area
Tax History
| Year | Tax Paid | Tax Assessment Tax Assessment Total Assessment is a certain percentage of the fair market value that is determined by local assessors to be the total taxable value of land and additions on the property. | Land | Improvement |
|---|---|---|---|---|
| 2024 | $9,100 | $486,541 | -- | -- |
| 2023 | $8,186 | $436,022 | $0 | $0 |
| 2022 | $8,005 | $423,322 | $0 | $0 |
| 2021 | $6,778 | $312,474 | $82,039 | $230,435 |
| 2020 | $6,421 | $294,001 | $80,000 | $214,001 |
| 2019 | $6,481 | $293,628 | $80,000 | $213,628 |
| 2018 | $6,530 | $304,215 | $83,626 | $220,589 |
| 2017 | $6,265 | $290,673 | $69,689 | $220,984 |
| 2016 | $5,911 | $259,778 | $0 | $0 |
| 2015 | $5,599 | $236,162 | $0 | $0 |
| 2014 | $5,225 | $214,693 | $0 | $0 |
Property History
| Date | Event | Price | List to Sale | Price per Sq Ft | Prior Sale |
|---|---|---|---|---|---|
| 08/31/2023 08/31/23 | Sold | $590,000 | -6.3% | $284 / Sq Ft | View Prior Sale |
| 07/02/2023 07/02/23 | For Sale | $630,000 | 0.0% | $303 / Sq Ft | |
| 07/02/2023 07/02/23 | Price Changed | $630,000 | +6.8% | $303 / Sq Ft | |
| 06/14/2023 06/14/23 | Off Market | $590,000 | -- | -- | |
| 06/01/2023 06/01/23 | Price Changed | $649,000 | -3.1% | $313 / Sq Ft | |
| 05/22/2023 05/22/23 | For Sale | $670,000 | 0.0% | $323 / Sq Ft | |
| 05/21/2023 05/21/23 | Off Market | $670,000 | -- | -- | |
| 05/02/2023 05/02/23 | For Sale | $670,000 | +41.1% | $323 / Sq Ft | |
| 06/30/2021 06/30/21 | Sold | $475,000 | +5.8% | $229 / Sq Ft | View Prior Sale |
| 05/31/2021 05/31/21 | Pending | -- | -- | -- | |
| 05/17/2021 05/17/21 | For Sale | $448,900 | -- | $216 / Sq Ft |
Purchase History
| Date | Type | Sale Price | Title Company |
|---|---|---|---|
| Warranty Deed | $590,000 | Performance Title | |
| Warranty Deed | $590,000 | Performance Title | |
| Warranty Deed | $475,000 | Distinctive Title Svcs Inc | |
| Warranty Deed | $475,000 | Distinctive Title Services | |
| Warranty Deed | $235,000 | Attorney | |
| Special Warranty Deed | $136,500 | Attorney | |
| Trustee Deed | $118,600 | Attorney |
Mortgage History
| Date | Status | Loan Amount | Loan Type |
|---|---|---|---|
| Open | $440,000 | New Conventional | |
| Closed | $440,000 | New Conventional | |
| Previous Owner | $380,000 | New Conventional | |
| Previous Owner | $188,000 | New Conventional |
Source: BeachesMLS
MLS Number: R11143014
APN: 73-41-44-11-05-007-0500
- 1395 Pine Valley Dr
- 1488 Old Cypress Trail
- 1197 Belmore Terrace
- 1440 Chapparel Way
- 1166 Belmore Terrace
- 1181 Larch Way
- 11606 Sanderling Dr
- 1324 Beacon Cir
- 1108 Petrel Rd
- 11548 Tern Ct
- 1305 Anhinga Dr
- 1743 Shower Tree Way
- 1282 Beacon Cir
- 1289 Anhinga Dr
- 11877 Sturbridge Ln
- 1891 Oak Berry Cir
- 11897 Sturbridge Ln
- 1899 Oak Berry Cir
- 11866 Sturbridge Ln
- 10638 Old Hammock Way
- 1283 Larch Way
- 11737 Inverness Cir
- 1439 the 12th Fairway
- 11647 Anhinga Dr
- 1352 Wyndcliff Dr
- 1776 Shower Tree Way
- 1361 Wyndcliff Dr
- 11575 Sanderling Dr
- 1461 Wyndcliff Dr
- 1283 Anhinga Dr
- 1853 Shower Tree Way
- 1740 Shower Tree Way
- 1289 Beacon Cir
- 11830 Brier Patch Ct E
- 11877 Sturbridge Ln
- 1279 Kinglet Terrace
- 1891 Oak Berry Cir
- 11862 Brier Patch Ct E
- 11937 Sturbridge Ln
- 1981 Canterbury Cir
