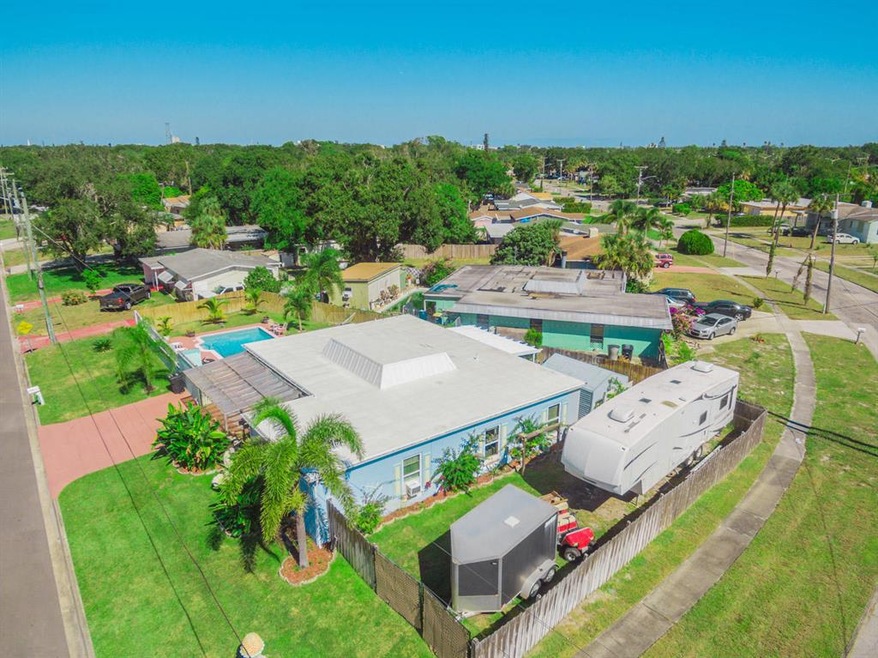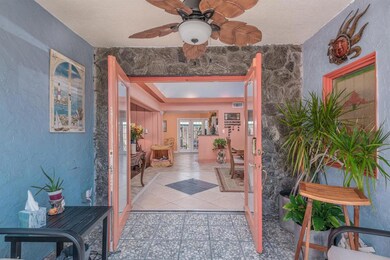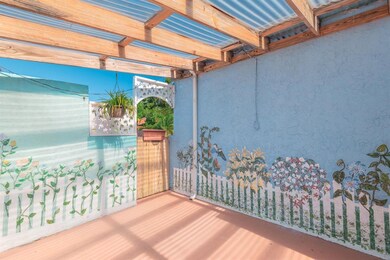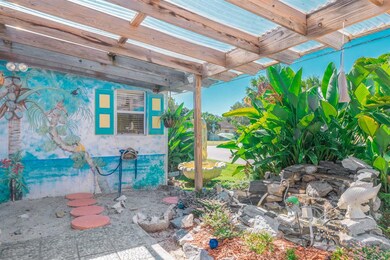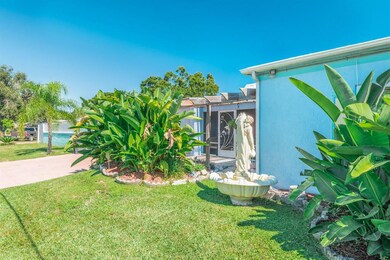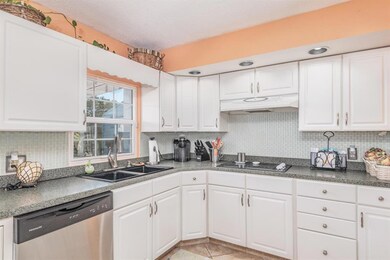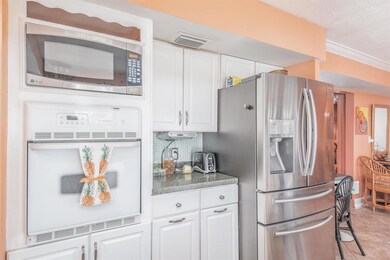
1408 S 10th St Fort Pierce, FL 34950
Downtown Fort Pierce NeighborhoodHighlights
- Private Pool
- Garden View
- Workshop
- Roman Tub
- Screened Porch
- Formal Dining Room
About This Home
As of October 2024Unique! One of a kind! CBS, 3 bedrooms, 2 full baths. Large eat in kitchen, counter bar, tile back splash, tropical lighting, all appliances, stainless pull outs. French doors lead to your side covered porch with garden views. HUGE Formal dining room with PECKY CYPRESS wall, FRESCO ceiling and indirect cove lighting. Living room with nice laminate flooring, built in wall unit & electric fire place, French doors with views of the over sized pool & patio. Private master bedroom with lovely master bathroom includes double sink vanity, walk-in shower & Roman jetted tub. Two tropical guest bedrooms and guest bathroom has beautiful large walk-in glass shower. Huge open swimming pool & patio! Completely fenced yard with plenty of room for your RV & boat. Work shop- shed with electric too!
Last Agent to Sell the Property
Atlantic Shores ERA Powered License #554239 Listed on: 10/31/2018

Home Details
Home Type
- Single Family
Est. Annual Taxes
- $757
Year Built
- Built in 1972
Lot Details
- Fenced
- Sprinkler System
Property Views
- Garden
- Pool
Home Design
- Built-Up Roof
- Metal Roof
Interior Spaces
- 1,810 Sq Ft Home
- 1-Story Property
- French Doors
- Formal Dining Room
- Workshop
- Screened Porch
- Home Security System
Kitchen
- Eat-In Kitchen
- Breakfast Bar
- Electric Range
- <<microwave>>
- Dishwasher
Flooring
- Laminate
- Ceramic Tile
Bedrooms and Bathrooms
- 3 Bedrooms
- Closet Cabinetry
- 2 Full Bathrooms
- Roman Tub
Laundry
- Laundry Room
- Dryer
- Washer
Parking
- Over 1 Space Per Unit
- Driveway
Pool
- Private Pool
- Pool Equipment or Cover
Outdoor Features
- Patio
- Shed
Utilities
- Central Heating and Cooling System
- Well
- Electric Water Heater
- Cable TV Available
Community Details
- Pinewood S/D Blk 23 Lot 1 Subdivision
Listing and Financial Details
- Assessor Parcel Number 241560103190004
Ownership History
Purchase Details
Home Financials for this Owner
Home Financials are based on the most recent Mortgage that was taken out on this home.Purchase Details
Home Financials for this Owner
Home Financials are based on the most recent Mortgage that was taken out on this home.Purchase Details
Home Financials for this Owner
Home Financials are based on the most recent Mortgage that was taken out on this home.Purchase Details
Home Financials for this Owner
Home Financials are based on the most recent Mortgage that was taken out on this home.Similar Homes in Fort Pierce, FL
Home Values in the Area
Average Home Value in this Area
Purchase History
| Date | Type | Sale Price | Title Company |
|---|---|---|---|
| Warranty Deed | $255,000 | Giannell Title | |
| Warranty Deed | $199,900 | St Lucie Title Services Inc | |
| Warranty Deed | $120,000 | St Lucie Title Services Inc | |
| Warranty Deed | $73,500 | -- |
Mortgage History
| Date | Status | Loan Amount | Loan Type |
|---|---|---|---|
| Open | $12,369 | No Value Available | |
| Open | $247,379 | FHA | |
| Previous Owner | $159,915 | New Conventional | |
| Previous Owner | $30,000 | Credit Line Revolving | |
| Previous Owner | $84,500 | New Conventional | |
| Previous Owner | $69,500 | Purchase Money Mortgage |
Property History
| Date | Event | Price | Change | Sq Ft Price |
|---|---|---|---|---|
| 10/31/2024 10/31/24 | Sold | $255,000 | -5.6% | $141 / Sq Ft |
| 08/07/2024 08/07/24 | Price Changed | $269,990 | -3.6% | $149 / Sq Ft |
| 07/23/2024 07/23/24 | Price Changed | $279,990 | -3.4% | $155 / Sq Ft |
| 06/26/2024 06/26/24 | For Sale | $289,990 | +45.1% | $160 / Sq Ft |
| 12/13/2018 12/13/18 | Sold | $199,900 | 0.0% | $110 / Sq Ft |
| 11/13/2018 11/13/18 | Pending | -- | -- | -- |
| 10/31/2018 10/31/18 | For Sale | $199,900 | -- | $110 / Sq Ft |
Tax History Compared to Growth
Tax History
| Year | Tax Paid | Tax Assessment Tax Assessment Total Assessment is a certain percentage of the fair market value that is determined by local assessors to be the total taxable value of land and additions on the property. | Land | Improvement |
|---|---|---|---|---|
| 2024 | $5,084 | $265,100 | $75,200 | $189,900 |
| 2023 | $5,084 | $252,300 | $64,300 | $188,000 |
| 2022 | $4,627 | $224,300 | $59,800 | $164,500 |
| 2021 | $4,124 | $171,200 | $39,100 | $132,100 |
| 2020 | $3,713 | $141,600 | $18,800 | $122,800 |
| 2019 | $3,688 | $139,000 | $15,800 | $123,200 |
| 2018 | $756 | $63,064 | $0 | $0 |
| 2017 | $757 | $78,400 | $12,200 | $66,200 |
| 2016 | $757 | $62,700 | $6,400 | $56,300 |
| 2015 | $781 | $62,300 | $6,400 | $55,900 |
| 2014 | $761 | $59,600 | $0 | $0 |
Agents Affiliated with this Home
-
Oliver Rivera
O
Seller's Agent in 2024
Oliver Rivera
Dunhill 100 LLC
(781) 521-5420
1 in this area
6 Total Sales
-
Amanda Ramirez

Buyer's Agent in 2024
Amanda Ramirez
LPT Realty, LLC
(561) 379-3848
1 in this area
9 Total Sales
-
Linda Turney

Seller's Agent in 2018
Linda Turney
Atlantic Shores ERA Powered
(772) 485-8678
4 in this area
47 Total Sales
-
Judith Jacobs
J
Buyer's Agent in 2018
Judith Jacobs
Coldwell Banker Realty
(772) 201-6233
4 Total Sales
Map
Source: BeachesMLS
MLS Number: R10477015
APN: 24-15-601-0319-0004
- 901 Ohio Ave
- 1206 S 10th St
- 1115 Colonial Rd
- 1105 Sunrise Blvd
- 607 Wendell Rd
- 1102 S 8th St
- 1014 S 7th St
- 1001 S 11th St
- 1302 Nebraska Ave Unit 1
- 1458 N Lawnwood Cir Unit 28B
- 1458 N Lawnwood Cir Unit 23a
- 1458 N Lawnwood Cir Unit 29a
- 1458 N Lawnwood Cir Unit 23 B
- 1458 N Lawnwood Cir Unit 29C
- 1458 N Lawnwood Cir Unit 27c
- 2002 S 10th St Unit D
- 2002 S 10th St Unit C
- 1402 Nebraska Ave Unit 3B
- 2001 Oleander Blvd Unit C
- 2007 Oleander Blvd Unit C
