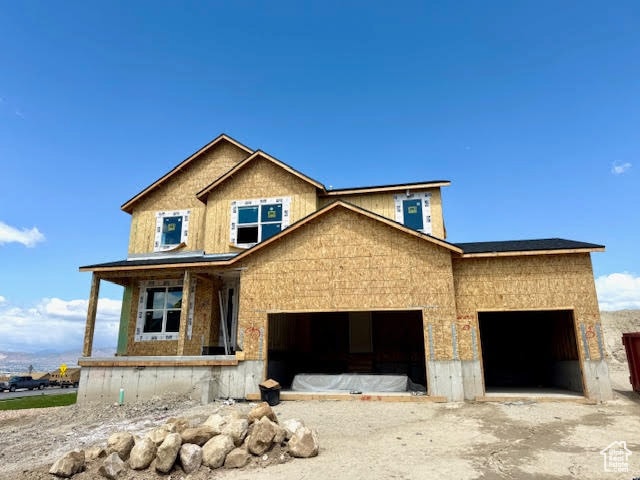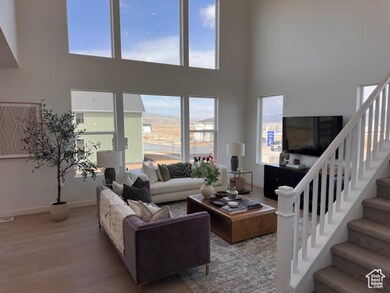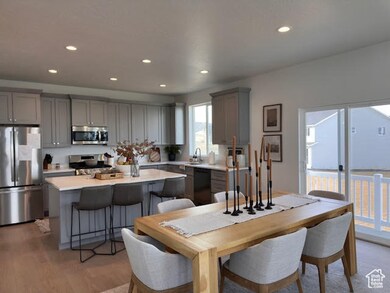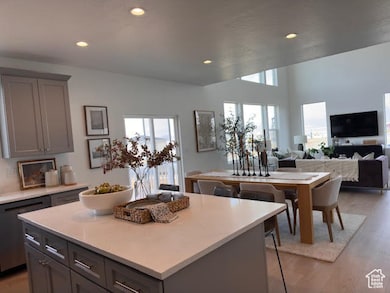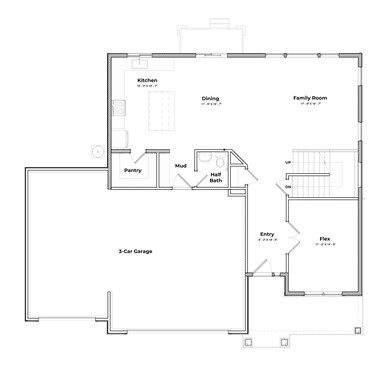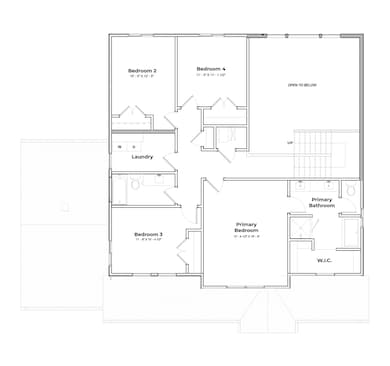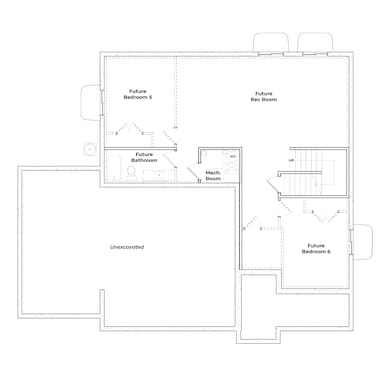
1408 S Box Elder Dr Unit 168 Saratoga Springs, UT 84045
Estimated payment $4,570/month
Highlights
- New Construction
- 3 Car Attached Garage
- French Doors
- Den
- Walk-In Closet
- Tile Flooring
About This Home
Welcome to our Taylor plan. This 4 bedrooms, 2.5 bathrooms, is set for completion in late July. Thoughtfully designed for comfort and functionality, all bedrooms and the convenient upstairs laundry room are located on the second floor. The main level features a two-story vaulted family room that brings in ample natural light, a private den, a half bathroom, a dining area, and a spacious kitchen-ideal for entertaining. Interior Highlights: Modern Kitchen with shaker-style cabinets, soft-close drawers and doors, elegant countertops throughout, and stainless steel appliances Luxury Vinyl Plank (LVP) Flooring on the main level Tile Flooring in wet areas upstairs Upgraded Carpet with premium pad on stairs and in bedrooms Dual Furnaces & AC Units for year-round comfort Full Unfinished Basement for future expansion Generously Sized Lot with Front Yard Landscaping Included Tax TBD. Square footage figures are provided as a courtesy estimate only and were obtained from builders plans. Buyer is advised to obtain an independent measurement. Buyer to verify all info. Ask about our interest rate buy down. Seller reserves the right to accept an offer at anytime. Pictures are of the model home that is the same floorplan. Colors will vary.
Home Details
Home Type
- Single Family
Year Built
- Built in 2025 | New Construction
Lot Details
- 10,019 Sq Ft Lot
- Landscaped
- Property is zoned Single-Family
HOA Fees
- $29 Monthly HOA Fees
Parking
- 3 Car Attached Garage
Home Design
- Stone Siding
- Stucco
Interior Spaces
- 3,349 Sq Ft Home
- 3-Story Property
- French Doors
- Den
- Basement Fills Entire Space Under The House
Kitchen
- Built-In Range
- Disposal
Flooring
- Carpet
- Tile
Bedrooms and Bathrooms
- 4 Bedrooms
- Walk-In Closet
- Bathtub With Separate Shower Stall
Schools
- Saratoga Shores Elementary School
- Lake Mountain Middle School
- Westlake High School
Utilities
- Central Heating and Cooling System
- Natural Gas Connected
Community Details
- Advantage Management Association, Phone Number (801) 235-7368
Listing and Financial Details
- Exclusions: Refrigerator, Window Coverings
- Assessor Parcel Number 35-843-0168
Map
Home Values in the Area
Average Home Value in this Area
Property History
| Date | Event | Price | Change | Sq Ft Price |
|---|---|---|---|---|
| 05/19/2025 05/19/25 | For Sale | $719,990 | -- | $215 / Sq Ft |
Similar Homes in Saratoga Springs, UT
Source: UtahRealEstate.com
MLS Number: 2086072
- 1428 S Box Elder Dr
- 1258 S Box Elder Dr
- 1058 W Fremont St
- 1089 W Mahogany St Unit 148
- 1103 W Fremont St Unit 216
- 1087 W Fremont St Unit 217
- 1034 W Fallow Dr
- 1034 W Fallow Dr
- 1034 W Fallow Dr
- 1034 W Fallow Dr
- 1034 W Fallow Dr
- 1034 W Fallow Dr
- 1034 W Fallow Dr
- 1034 W Fallow Dr
- 1033 W Netleaf St
- 1017 W Netleaf St
- 1148 W Mahogany St Unit 23
- 906 W Fallow Dr
- 906 W Fallow Dr Unit 213
- 878 W Brocket St Unit 242
