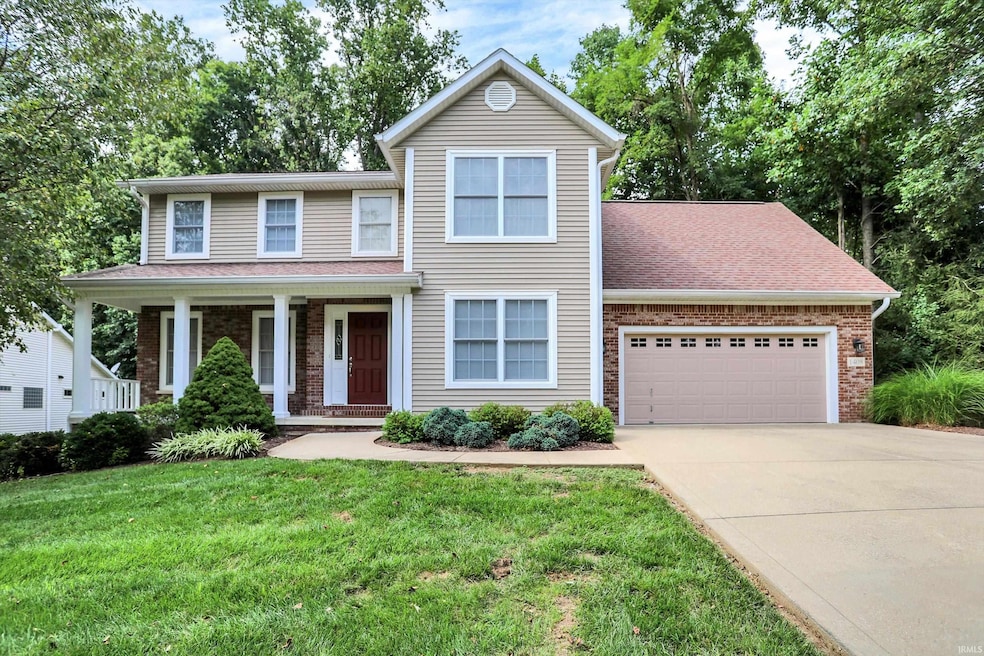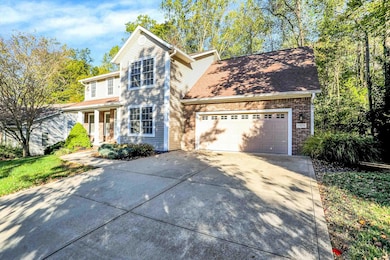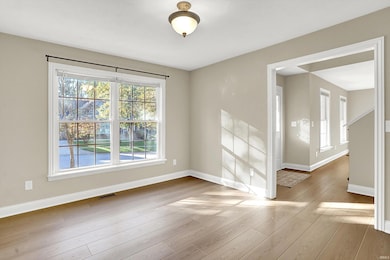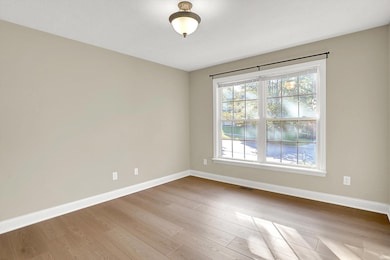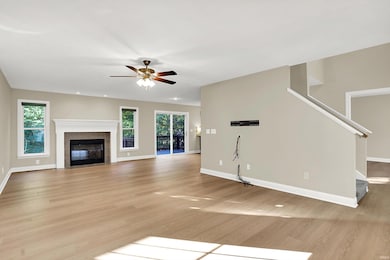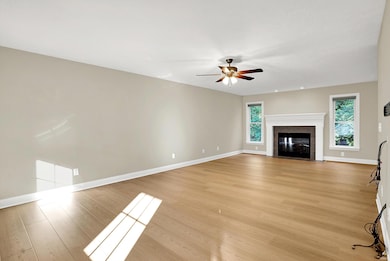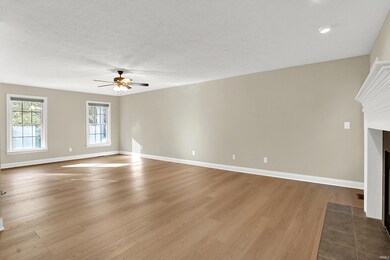1408 S Bridwell Ct Bloomington, IN 47401
Estimated payment $2,933/month
Highlights
- Partially Wooded Lot
- Wood Flooring
- Covered Patio or Porch
- Binford Elementary School Rated A
- Stone Countertops
- Formal Dining Room
About This Home
Experience move-in ready living in serene Gentry East! Nestled on a quiet cul-de-sac, this meticulously maintained residence offers a harmonious blend of functionality and comfort. This home has brand new main level flooring and black stainless appliances. The sun-filled main level features a spacious living room with a cozy gas fireplace, a versatile flex space, an inviting dining area, a well-appointed kitchen, and a convenient half bath. Step through sliding doors onto the deck and enjoy views of the wooded backyard—perfect for relaxation or gatherings. Upstairs, you'll find a spacious primary suite with an expansive walk-in closet and private bath. The upper level also includes three additional bedrooms, a full bath, and a dedicated laundry room for added convenience. The walk-out lower level delivers the ultimate bonus space, offering a large living area, extensive storage, and framing, wiring, and plumbing already in place for an additional full bathroom—giving future owners flexibility to expand. Situated less than ten minutes from Indiana University and Lake Monroe, with east side shopping and amenities close by, this home combines privacy, practicality, and prime location. Sellers are offering a one year home warranty.
Listing Agent
Sterling Real Estate Brokerage Phone: 812-606-4239 Listed on: 10/23/2025
Home Details
Home Type
- Single Family
Est. Annual Taxes
- $3,541
Year Built
- Built in 2006
Lot Details
- 0.39 Acre Lot
- Chain Link Fence
- Landscaped
- Irregular Lot
- Sloped Lot
- Partially Wooded Lot
HOA Fees
- $18 Monthly HOA Fees
Parking
- 2 Car Attached Garage
- Garage Door Opener
- Driveway
- Off-Street Parking
Home Design
- Brick Exterior Construction
- Poured Concrete
- Shingle Roof
- Vinyl Construction Material
Interior Spaces
- 2-Story Property
- Ceiling Fan
- Gas Log Fireplace
- Living Room with Fireplace
- Formal Dining Room
- Fire and Smoke Detector
Kitchen
- Breakfast Bar
- Kitchen Island
- Stone Countertops
- Utility Sink
- Disposal
Flooring
- Wood
- Carpet
- Concrete
- Vinyl
Bedrooms and Bathrooms
- 4 Bedrooms
- En-Suite Primary Bedroom
- Double Vanity
- Bathtub with Shower
- Garden Bath
- Separate Shower
Laundry
- Laundry Room
- Electric Dryer Hookup
Partially Finished Basement
- Walk-Out Basement
- Basement Fills Entire Space Under The House
Schools
- Rogers/Binford Elementary School
- Tri-North Middle School
- Bloomington North High School
Utilities
- Forced Air Heating and Cooling System
- Heating System Uses Gas
- Cable TV Available
Additional Features
- Covered Patio or Porch
- Suburban Location
Community Details
- Gentry East Subdivision
Listing and Financial Details
- Home warranty included in the sale of the property
- Assessor Parcel Number 53-01-42-248-368.000-008
- Seller Concessions Not Offered
Map
Home Values in the Area
Average Home Value in this Area
Tax History
| Year | Tax Paid | Tax Assessment Tax Assessment Total Assessment is a certain percentage of the fair market value that is determined by local assessors to be the total taxable value of land and additions on the property. | Land | Improvement |
|---|---|---|---|---|
| 2024 | $3,541 | $444,400 | $100,000 | $344,400 |
| 2023 | $1,776 | $444,700 | $100,000 | $344,700 |
| 2022 | $3,362 | $412,800 | $100,000 | $312,800 |
| 2021 | $3,113 | $374,000 | $90,000 | $284,000 |
| 2020 | $3,241 | $372,000 | $90,000 | $282,000 |
| 2019 | $2,662 | $357,300 | $65,000 | $292,300 |
| 2018 | $2,690 | $357,000 | $65,000 | $292,000 |
| 2017 | $2,619 | $352,700 | $65,000 | $287,700 |
| 2016 | $2,476 | $341,300 | $65,000 | $276,300 |
| 2014 | $2,435 | $340,800 | $65,000 | $275,800 |
Property History
| Date | Event | Price | List to Sale | Price per Sq Ft |
|---|---|---|---|---|
| 10/23/2025 10/23/25 | For Sale | $496,000 | -- | $170 / Sq Ft |
Purchase History
| Date | Type | Sale Price | Title Company |
|---|---|---|---|
| Corporate Deed | -- | None Available | |
| Warranty Deed | -- | None Available |
Mortgage History
| Date | Status | Loan Amount | Loan Type |
|---|---|---|---|
| Open | $199,000 | New Conventional | |
| Previous Owner | $234,496 | Construction |
Source: Indiana Regional MLS
MLS Number: 202543054
APN: 53-01-42-248-368.000-008
- 1240 S Barnes Dr
- 1063 S Colchester Ct
- 4592 E Donington Dr
- 1222 S Donington Ct
- 4514 E Compton Blvd
- 1006 S Carleton Ct
- 4550 E Heritage Woods Rd
- 4005 State Highway 446
- 4602 E Falls Creek Dr
- 1837 S Knightridge Rd
- 4977 E State Road 46
- 1267 S Stella Dr
- 1375 & 1405 S Smith Rd
- 933 S Fenbrook Ct
- 4019 E Bennington Blvd
- 5290 E State Road 46
- 907 S Baldwin Dr
- 684 S Smith Rd
- 1331 S Cobble Creek Cir
- 5525 E Ariel Way Unit 18
- 4500 E 3rd St
- 1331 S Stella Dr
- 4501 E 3rd St
- 1292 S Cobble Creek Cir
- 4401 E Cambridge Ct
- 1333-1335 Fenbrook Ln
- 3274 E Moores Pike
- 4317 E Wembley Ct
- 1150 S Clarizz Blvd
- 936-940 S Clarizz Blvd
- 800 S Clarizz Blvd
- 800 N Smith Rd
- 3131 E Goodnight Way
- 1374 S College Mall Rd Unit Gentry Quarters
- 1346 S College Mall Rd
- 1368 S College Mall Rd Unit I-4
- 3200 E Longview Ave
- 3417 S Knightridge Rd
- 3401 John Hinkle Place
- 3112 E Braeside Dr
