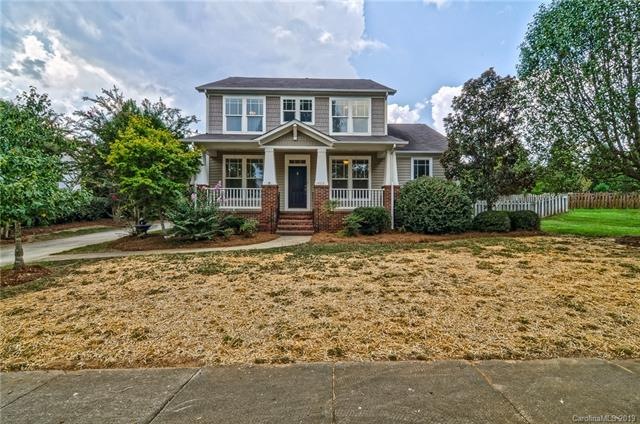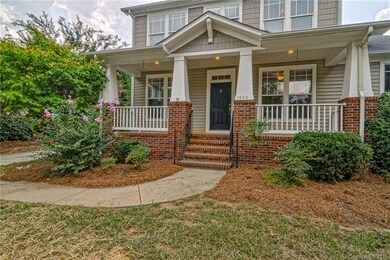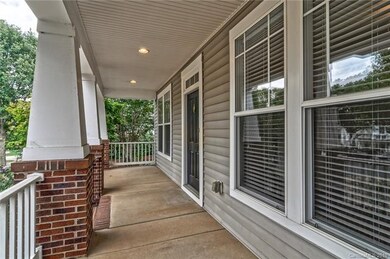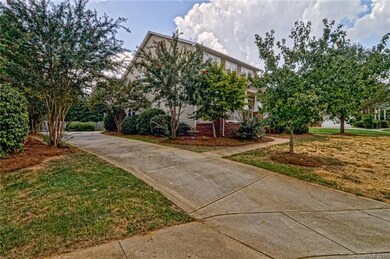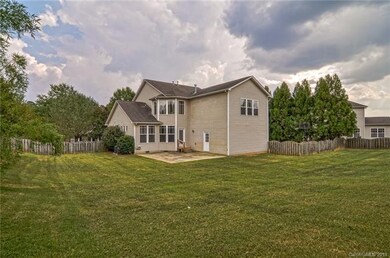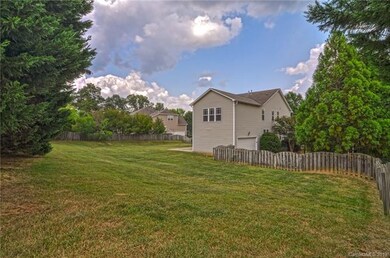
1408 Shade Tree Ct Unit 11 Matthews, NC 28104
Highlights
- Open Floorplan
- Pond
- Wood Flooring
- Wesley Chapel Elementary School Rated A
- Traditional Architecture
- Garden Bath
About This Home
As of April 2020Lovely 2-Story home situated on Cul-de-sac lot in Wesley Chapel. Gleaming hardwoods, updated master bathroom and kitchen with spacious bedrooms and a HUGE bonus room make this home a great find. Big back yard that is already fenced, and plenty of parking for guests. Located in a nice, quiet community with pond and sidewalks that is convenient to shopping, restaurants and schools on 84. Home is in the highly rated Weddington school district 10 minutes from Providence Rd., 10 minutes Sun Valley retail and movie theater, and a short drive to the country. Don't miss this great opportunity to own this beautiful home in this highly desirable part of Union County.
Last Agent to Sell the Property
Keller Williams Select License #283192 Listed on: 09/23/2019

Home Details
Home Type
- Single Family
Year Built
- Built in 2002
HOA Fees
- $50 Monthly HOA Fees
Parking
- 2
Home Design
- Traditional Architecture
- Slab Foundation
- Vinyl Siding
Interior Spaces
- Open Floorplan
- Gas Log Fireplace
- Insulated Windows
- Crawl Space
- Pull Down Stairs to Attic
- Oven
Flooring
- Wood
- Tile
Bedrooms and Bathrooms
- Garden Bath
Additional Features
- Pond
- Irrigation
Community Details
- Hawthorne Association, Phone Number (704) 377-0114
Listing and Financial Details
- Assessor Parcel Number 06-045-047
Ownership History
Purchase Details
Home Financials for this Owner
Home Financials are based on the most recent Mortgage that was taken out on this home.Purchase Details
Purchase Details
Purchase Details
Purchase Details
Home Financials for this Owner
Home Financials are based on the most recent Mortgage that was taken out on this home.Purchase Details
Similar Homes in Matthews, NC
Home Values in the Area
Average Home Value in this Area
Purchase History
| Date | Type | Sale Price | Title Company |
|---|---|---|---|
| Warranty Deed | $355,000 | None Available | |
| Special Warranty Deed | $206,500 | None Available | |
| Trustee Deed | $259,600 | None Available | |
| Interfamily Deed Transfer | -- | None Available | |
| Warranty Deed | $220,000 | -- | |
| Deed | $255,500 | -- |
Mortgage History
| Date | Status | Loan Amount | Loan Type |
|---|---|---|---|
| Open | $200,000 | Credit Line Revolving | |
| Open | $337,250 | New Conventional | |
| Previous Owner | $269,750 | Fannie Mae Freddie Mac | |
| Previous Owner | $67,500 | Credit Line Revolving | |
| Previous Owner | $192,000 | Unknown | |
| Previous Owner | $36,000 | Credit Line Revolving | |
| Previous Owner | $209,000 | Unknown |
Property History
| Date | Event | Price | Change | Sq Ft Price |
|---|---|---|---|---|
| 04/13/2020 04/13/20 | Sold | $355,000 | -1.4% | $125 / Sq Ft |
| 03/09/2020 03/09/20 | Pending | -- | -- | -- |
| 10/29/2019 10/29/19 | For Sale | $359,900 | 0.0% | $127 / Sq Ft |
| 10/09/2019 10/09/19 | Pending | -- | -- | -- |
| 09/23/2019 09/23/19 | For Sale | $359,900 | -- | $127 / Sq Ft |
Tax History Compared to Growth
Tax History
| Year | Tax Paid | Tax Assessment Tax Assessment Total Assessment is a certain percentage of the fair market value that is determined by local assessors to be the total taxable value of land and additions on the property. | Land | Improvement |
|---|---|---|---|---|
| 2024 | $2,287 | $355,000 | $76,500 | $278,500 |
| 2023 | $2,266 | $355,000 | $76,500 | $278,500 |
| 2022 | $2,266 | $355,000 | $76,500 | $278,500 |
| 2021 | $2,261 | $355,000 | $76,500 | $278,500 |
| 2020 | $2,405 | $305,700 | $33,500 | $272,200 |
| 2019 | $2,393 | $305,700 | $33,500 | $272,200 |
| 2018 | $2,393 | $305,700 | $33,500 | $272,200 |
| 2017 | $2,528 | $305,700 | $33,500 | $272,200 |
| 2016 | $2,483 | $305,700 | $33,500 | $272,200 |
| 2015 | $2,510 | $305,700 | $33,500 | $272,200 |
| 2014 | $2,103 | $298,950 | $62,000 | $236,950 |
Agents Affiliated with this Home
-
Danny King

Seller's Agent in 2020
Danny King
Keller Williams Select
(704) 608-8157
144 Total Sales
-
Ben King

Seller Co-Listing Agent in 2020
Ben King
Dragonfly Home Team
(704) 608-3892
29 Total Sales
-
Pam Baskin
P
Buyer's Agent in 2020
Pam Baskin
ERA Live Moore
17 Total Sales
Map
Source: Canopy MLS (Canopy Realtor® Association)
MLS Number: CAR3552758
APN: 06-045-047
- 6518 Blackwood Ln
- 6706 Blackwood Ln
- 6312 Crosshall Place
- 4008 Quintessa Dr
- 6004 Quintessa Dr
- 6309 Crosshall Place
- 3009 Ocaso Ct
- 1004 Princesa Dr
- 215 Wesley Manor Dr
- 514 Billy Howey Rd
- 5033 Waxhaw Indian Trail Rd
- 105 Prairie Rose Ct
- 4005 Capullo Ct
- 914 Olive Mill Ln
- 215 Pintail Dr
- 329 Brambling Ct
- 6202 Pumpernickel Ln
- 706 Springwood Dr Unit 14
- 102 Antioch Plantation Rd Unit 18
- 234 Pintail Dr
