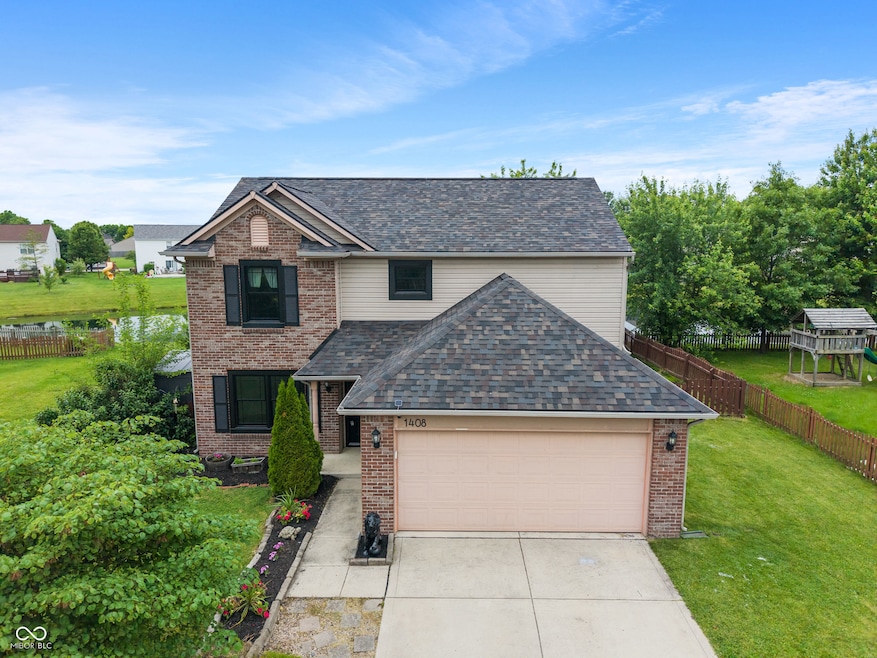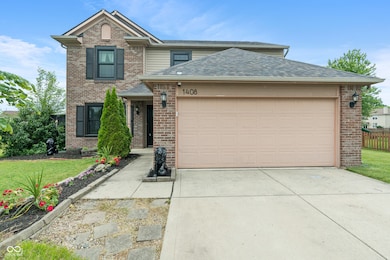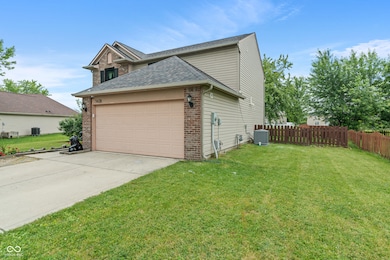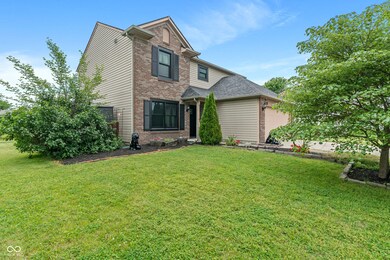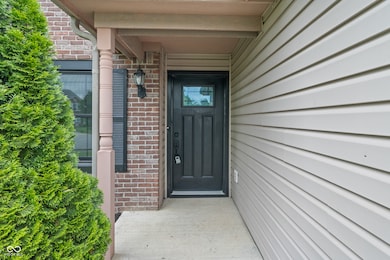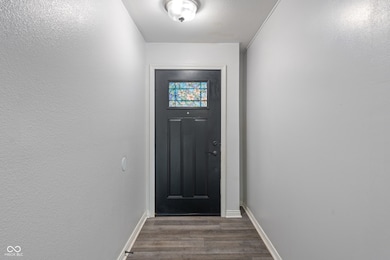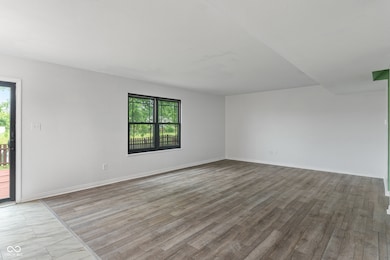
Estimated payment $1,928/month
Highlights
- Lake Front
- Deck
- Covered patio or porch
- Sycamore Elementary School Rated A
- Marble Flooring
- 2 Car Attached Garage
About This Home
Welcome to Your Private Lakefront Retreat in Avon! Tucked away on a peaceful cul-de-sac, 1408 Snead Circle is where lake views meet everyday comfort, and summer fun meets year-round beauty. With 4 spacious bedrooms, 2.5 baths, and nearly 1,800 square feet of living space, this home is perfectly designed for gathering, relaxing, and making lasting memories. Step inside and feel the light pour through the large windows, filling the open-concept layout with natural warmth and stunning views of the water. Whether you're hosting a summer cookout on the deck or sipping morning coffee surrounded by the colors of fall, this backyard was made for moments like these. The freshly painted interior is move-in ready, and the newer HVAC system (just 2 years old) adds peace of mind. The flexible 4th bedroom is ideal for a guest suite, teen retreat, home office, or even a multigenerational setup. Love outdoor space and a little privacy? You'll love this one even more. Located in one of Avon's most sought-after neighborhoods, you'll enjoy a blend of tranquility and convenience with nearby parks, trails, dining, and award-winning schools just minutes away. Don't miss your chance to own this rare lake-view gem. Schedule your showing today. Homes like this don't stay on the market for long!
Last Listed By
Resolute Realty Brokerage Email: drivers@resolute-rd.com License #RB22001811 Listed on: 05/29/2025
Home Details
Home Type
- Single Family
Est. Annual Taxes
- $2,490
Year Built
- Built in 2005 | Remodeled
Lot Details
- 10,168 Sq Ft Lot
- Lake Front
- Landscaped with Trees
HOA Fees
- $22 Monthly HOA Fees
Parking
- 2 Car Attached Garage
Home Design
- Slab Foundation
- Vinyl Construction Material
Interior Spaces
- 2-Story Property
- Vinyl Clad Windows
- Entrance Foyer
- Combination Dining and Living Room
- Lake Views
Kitchen
- Gas Oven
- Recirculated Exhaust Fan
- Dishwasher
- Disposal
Flooring
- Carpet
- Laminate
- Marble
- Luxury Vinyl Plank Tile
Bedrooms and Bathrooms
- 4 Bedrooms
- Walk-In Closet
Laundry
- Laundry on upper level
- Dryer
- Washer
Home Security
- Smart Thermostat
- Fire and Smoke Detector
Outdoor Features
- Deck
- Covered patio or porch
Location
- Suburban Location
Schools
- Avon High School
Utilities
- Forced Air Heating System
- Programmable Thermostat
- Gas Water Heater
Listing and Financial Details
- Tax Lot 142
- Assessor Parcel Number 320736343020000031
Community Details
Overview
- Ians Pointe Subdivision
- Property managed by Ians Pointe
Amenities
- Laundry Facilities
Map
Home Values in the Area
Average Home Value in this Area
Tax History
| Year | Tax Paid | Tax Assessment Tax Assessment Total Assessment is a certain percentage of the fair market value that is determined by local assessors to be the total taxable value of land and additions on the property. | Land | Improvement |
|---|---|---|---|---|
| 2024 | $2,490 | $222,800 | $44,900 | $177,900 |
| 2023 | $2,270 | $204,500 | $40,800 | $163,700 |
| 2022 | $2,224 | $198,500 | $40,800 | $157,700 |
| 2021 | $2,038 | $181,600 | $40,800 | $140,800 |
| 2020 | $1,682 | $150,500 | $40,800 | $109,700 |
| 2019 | $1,565 | $139,100 | $38,100 | $101,000 |
| 2018 | $1,580 | $138,300 | $38,100 | $100,200 |
| 2017 | $1,296 | $129,600 | $36,300 | $93,300 |
| 2016 | $1,279 | $127,900 | $36,300 | $91,600 |
| 2014 | $1,230 | $123,000 | $33,800 | $89,200 |
Property History
| Date | Event | Price | Change | Sq Ft Price |
|---|---|---|---|---|
| 05/29/2025 05/29/25 | For Sale | $320,000 | +53.9% | $179 / Sq Ft |
| 08/11/2020 08/11/20 | Sold | $207,960 | +4.0% | $116 / Sq Ft |
| 06/17/2020 06/17/20 | Pending | -- | -- | -- |
| 06/15/2020 06/15/20 | For Sale | $200,000 | -- | $111 / Sq Ft |
Purchase History
| Date | Type | Sale Price | Title Company |
|---|---|---|---|
| Warranty Deed | $207,960 | Meridian Title | |
| Warranty Deed | -- | None Available | |
| Corporate Deed | -- | Stewart Title |
Mortgage History
| Date | Status | Loan Amount | Loan Type |
|---|---|---|---|
| Open | $223,850 | New Conventional | |
| Closed | $197,562 | New Conventional | |
| Previous Owner | $17,627 | Credit Line Revolving | |
| Previous Owner | $94,012 | New Conventional |
About the Listing Agent

Born and raised in Indianapolis, I’ve watched this city grow into one of the best markets in the country. With affordable living, strong job growth, and a great community feel, it’s a place I’m proud to call home and to help others do the same.
After 14 years in the U.S. Army and careers in automotive and aviation maintenance, I made the jump into real estate to combine my passion for homes with my love of helping people. Seeing new properties every day still excites me—and so does
Dana's Other Listings
Source: MIBOR Broker Listing Cooperative®
MLS Number: 22041796
APN: 32-07-36-343-020.000-031
- 8287 Falkirk Dr
- 1566 Dorset Dr
- 1773 Winchester Blvd
- 8727 Redditch Dr
- 1843 Winchester Blvd
- 948 Kitner Ave
- 8178 Eskerban Dr
- 1484 N County Road 900 E
- 1839 Silverton Dr
- 804 Seabreeze Dr
- 7939 Sharon Dr
- 2075 Longford Ln
- 1684 Hedley Way W
- 8106 Captain Dr
- 816 N County Road 900 E
- 9106 Hedley Way E
- 2093 Autumn Faith Way
- 8684 Captain Dr
- 8312 Eagles Nest Dr
- 2228 Silver Rose Dr
