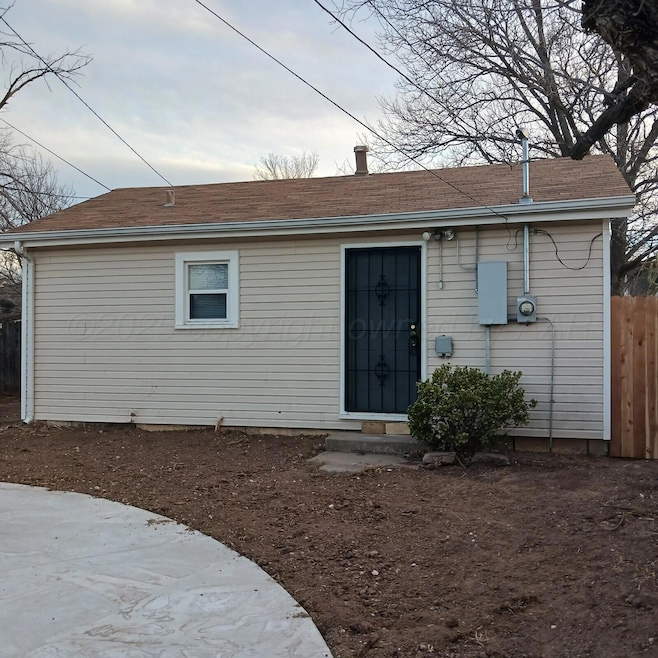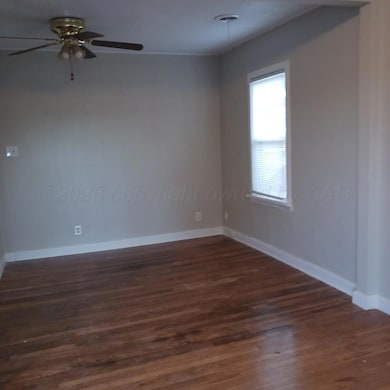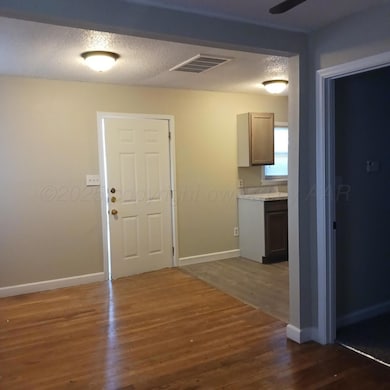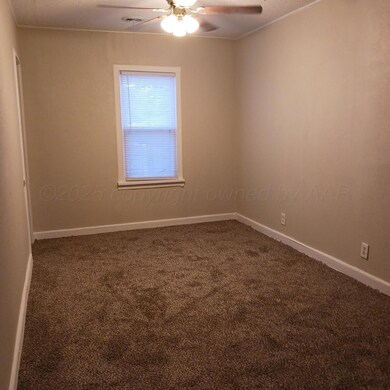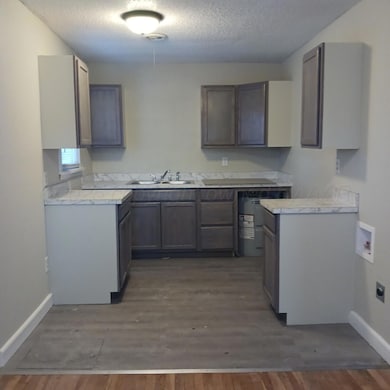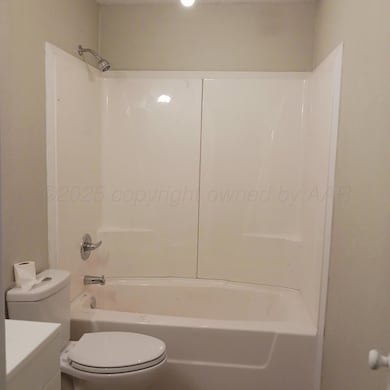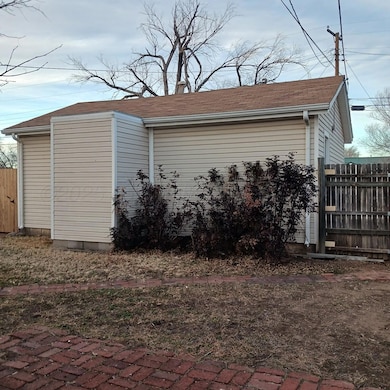1408 SW 12th Ave Amarillo, TX 79102
Bivins Neighborhood
1
Bed
1
Bath
1,770
Sq Ft
1942
Built
Highlights
- 1-Story Property
- Central Air
- Wood Fence
- Carver Early Childhood Academy Rated A
- Ceiling Fan
About This Home
Super cute 1 bedroom remodeled home in Bivins. This cute home has central heat , new driveway, new kitchen cabinets and a brand new fence. It's a back house and has it's own privacy and spacious enough. All electric home! NO HUD or PCS!! (backhouse)
Stove, fridge & microwave provided!
Appliances included
Property Details
Home Type
- Multi-Family
Est. Annual Taxes
- $4,047
Year Built
- Built in 1942
Interior Spaces
- 1,770 Sq Ft Home
- 1-Story Property
- Ceiling Fan
Kitchen
- Oven
- Cooktop
- Microwave
Bedrooms and Bathrooms
- 1 Bedroom
- 1 Full Bathroom
Parking
- Parking Available
- Additional Parking
Additional Features
- Wood Fence
- Central Air
Listing and Financial Details
- Security Deposit $600
- Property Available on 7/15/25
- Tenant pays for internet, electricity, gas, water, cable TV
- 12 Month Lease Term
- 12 Months Lease Term
- Assessor Parcel Number 109487
Community Details
Overview
- Association Phone (806) 410-6968
Pet Policy
- Call for details about the types of pets allowed
Map
Source: Amarillo Association of REALTORS®
MLS Number: 25-6342
APN: R-018-6000-0100-0
Nearby Homes
- 1214 SW 12th Ave
- 1224 SW 11th Ave
- 1205 SW 11th Ave
- 1311 Herman St
- 1033 Bowie St
- 1413 S Ong St
- 1501 SW 9th Ave
- 1502 S Travis St
- 1403 S Hughes St
- 1008 Crockett St
- 1805 S Julian Blvd
- 1219 S Bonham St
- 1022 SW 15th Ave
- 1600 S Hughes St
- 1615 S Ong St
- 1612 S Hayden St
- 1510 Crockett St
- 1606 S Hughes St
- 915 S Fannin St
- 1016 S Milam St
- 1405 SW 12th Ave
- 1305 Parker St Unit 1
- 1222 S Milam St
- 909 S Jackson St
- 2700 W 16th Ave
- 1004 Tyler Unit 6 St S
- 2042 S Washington St Unit A
- 2108 S Hayden St
- 600 S Tyler St
- 2027 S Austin St
- 1025 S Virginia St
- 1616 S Polk St
- 2028 S Austin #503 505 St
- 1537 S Alabama St
- 2101 S Jackson St
- 916 S Mississippi St
- 2405 S Hughes St
- 2115 S Polk St Unit 6
- 316 S Louisiana St
- 2219 S Tyler St
