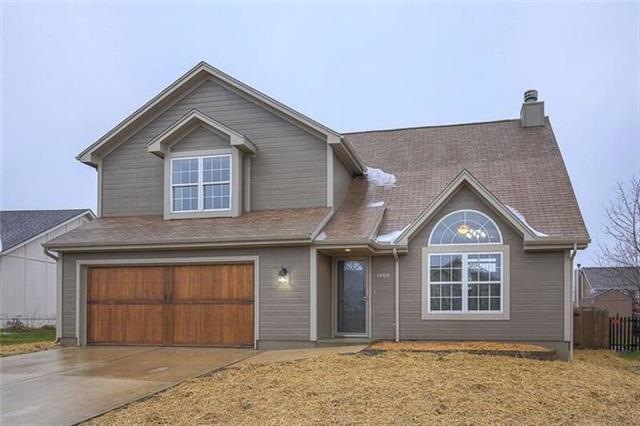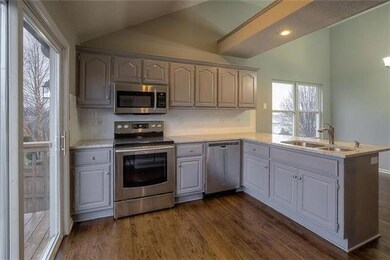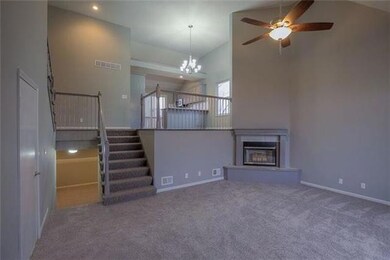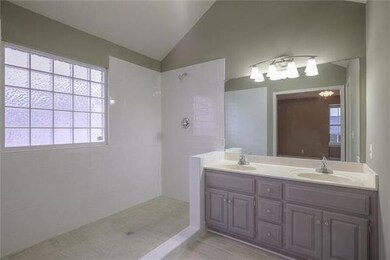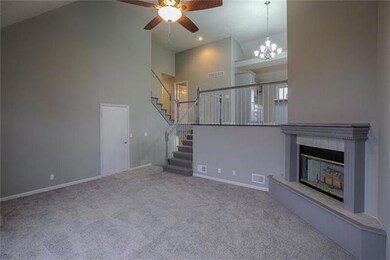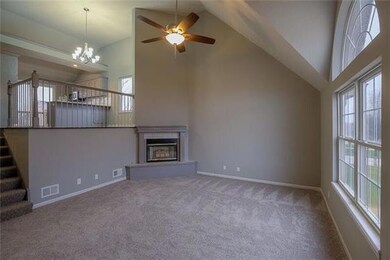
1408 Tabitha Ln Greenwood, MO 64034
Highlights
- Recreation Room
- Vaulted Ceiling
- Wood Flooring
- Greenwood Elementary School Rated A
- Traditional Architecture
- Great Room
About This Home
As of April 2016This home has been dressed to impress!!!!2200 sq feet!!!! The Master Bedroom features an amazing barn door, that looks like something featured in a Pottery Barn catalog, the master bath features a stunning LARGE walk in tiled shower, walk in closet, vaulted ceilings, new exterior paint, new interior paint, granite kitchen counters, new appliances, the list goes on and on..check it out for yourself!!!
Last Agent to Sell the Property
Debi Bordner
RE/MAX Premier Properties License #2015007467 Listed on: 01/07/2016
Last Buyer's Agent
Linda Welsh
The Real Estate Store LLC License #1999126355
Home Details
Home Type
- Single Family
Est. Annual Taxes
- $2,749
Year Built
- Built in 2000
Parking
- 2 Car Attached Garage
Home Design
- Traditional Architecture
- Split Level Home
- Composition Roof
- Board and Batten Siding
Interior Spaces
- Wet Bar: All Carpet, Hardwood, Cathedral/Vaulted Ceiling, Walk-In Closet(s), Granite Counters, Kitchen Island
- Built-In Features: All Carpet, Hardwood, Cathedral/Vaulted Ceiling, Walk-In Closet(s), Granite Counters, Kitchen Island
- Vaulted Ceiling
- Ceiling Fan: All Carpet, Hardwood, Cathedral/Vaulted Ceiling, Walk-In Closet(s), Granite Counters, Kitchen Island
- Skylights
- Shades
- Plantation Shutters
- Drapes & Rods
- Entryway
- Great Room
- Family Room
- Living Room with Fireplace
- Den
- Recreation Room
- Loft
- Fire and Smoke Detector
- Laundry on main level
Kitchen
- Eat-In Kitchen
- Electric Oven or Range
- Dishwasher
- Stainless Steel Appliances
- Kitchen Island
- Granite Countertops
- Laminate Countertops
- Disposal
Flooring
- Wood
- Wall to Wall Carpet
- Linoleum
- Laminate
- Stone
- Ceramic Tile
- Luxury Vinyl Plank Tile
- Luxury Vinyl Tile
Bedrooms and Bathrooms
- 4 Bedrooms
- Cedar Closet: All Carpet, Hardwood, Cathedral/Vaulted Ceiling, Walk-In Closet(s), Granite Counters, Kitchen Island
- Walk-In Closet: All Carpet, Hardwood, Cathedral/Vaulted Ceiling, Walk-In Closet(s), Granite Counters, Kitchen Island
- 3 Full Bathrooms
- Double Vanity
- All Carpet
Finished Basement
- Walk-Out Basement
- Basement Fills Entire Space Under The House
Schools
- Greenwood Elementary School
- Lee's Summit West High School
Additional Features
- Enclosed patio or porch
- Privacy Fence
- City Lot
- Forced Air Heating and Cooling System
Community Details
- Rolling Meadows Subdivision
Listing and Financial Details
- Assessor Parcel Number 70-740-17-45-00-0-00-000
Ownership History
Purchase Details
Home Financials for this Owner
Home Financials are based on the most recent Mortgage that was taken out on this home.Purchase Details
Home Financials for this Owner
Home Financials are based on the most recent Mortgage that was taken out on this home.Purchase Details
Purchase Details
Home Financials for this Owner
Home Financials are based on the most recent Mortgage that was taken out on this home.Purchase Details
Home Financials for this Owner
Home Financials are based on the most recent Mortgage that was taken out on this home.Similar Homes in Greenwood, MO
Home Values in the Area
Average Home Value in this Area
Purchase History
| Date | Type | Sale Price | Title Company |
|---|---|---|---|
| Warranty Deed | -- | Continental Title | |
| Special Warranty Deed | -- | Continental Title | |
| Trustee Deed | $136,080 | None Available | |
| Warranty Deed | -- | First American Title Ins Co | |
| Warranty Deed | -- | Stewart Title |
Mortgage History
| Date | Status | Loan Amount | Loan Type |
|---|---|---|---|
| Open | $5,034 | FHA | |
| Open | $49,300 | Credit Line Revolving | |
| Open | $209,534 | FHA | |
| Previous Owner | $182,407 | VA | |
| Previous Owner | $172,953 | VA | |
| Previous Owner | $132,050 | Purchase Money Mortgage |
Property History
| Date | Event | Price | Change | Sq Ft Price |
|---|---|---|---|---|
| 04/07/2016 04/07/16 | Sold | -- | -- | -- |
| 03/03/2016 03/03/16 | Pending | -- | -- | -- |
| 01/08/2016 01/08/16 | For Sale | $209,000 | +45.4% | -- |
| 11/30/2015 11/30/15 | Sold | -- | -- | -- |
| 10/28/2015 10/28/15 | Pending | -- | -- | -- |
| 10/19/2015 10/19/15 | For Sale | $143,750 | -- | $65 / Sq Ft |
Tax History Compared to Growth
Tax History
| Year | Tax Paid | Tax Assessment Tax Assessment Total Assessment is a certain percentage of the fair market value that is determined by local assessors to be the total taxable value of land and additions on the property. | Land | Improvement |
|---|---|---|---|---|
| 2024 | $5,238 | $58,830 | $4,885 | $53,945 |
| 2023 | $5,197 | $58,830 | $6,494 | $52,336 |
| 2022 | $4,537 | $43,320 | $5,526 | $37,794 |
| 2021 | $4,609 | $43,320 | $5,526 | $37,794 |
| 2020 | $4,462 | $41,233 | $5,526 | $35,707 |
| 2019 | $4,398 | $41,233 | $5,526 | $35,707 |
| 2018 | $3,079 | $35,886 | $4,809 | $31,077 |
| 2017 | $3,079 | $35,886 | $4,809 | $31,077 |
| 2016 | $3,024 | $34,352 | $5,852 | $28,500 |
| 2014 | $2,762 | $30,653 | $5,907 | $24,746 |
Agents Affiliated with this Home
-
D
Seller's Agent in 2016
Debi Bordner
RE/MAX Premier Properties
-
L
Buyer's Agent in 2016
Linda Welsh
The Real Estate Store LLC
-
Tim Ray
T
Seller's Agent in 2015
Tim Ray
HomeSmart Legacy
(816) 682-3338
10 in this area
343 Total Sales
Map
Source: Heartland MLS
MLS Number: 1970980
APN: 70-740-17-45-00-0-00-000
- 1010 Bellflower Ln
- 1203 Bradford Dr
- 1208 Bradford Dr
- 821 Eve Orchid Dr
- 1206 Birch Dr
- 1412 Bradford Dr
- 13 Tahoma Ridge
- 34 Sequoyah Point
- 1210 Huntington Ln
- 1302 Huntington Ln
- 2225 Austin Ln
- 701 16th Ave S
- 1803 Brent Ln
- 215 Pinetree Dr
- 331 N Winnebago Dr
- 405 17th Ave S
- 608 Walnut St
- 4490 SE Doc Henry Rd
- 604 20th Ave S
- 1202 W Main St
