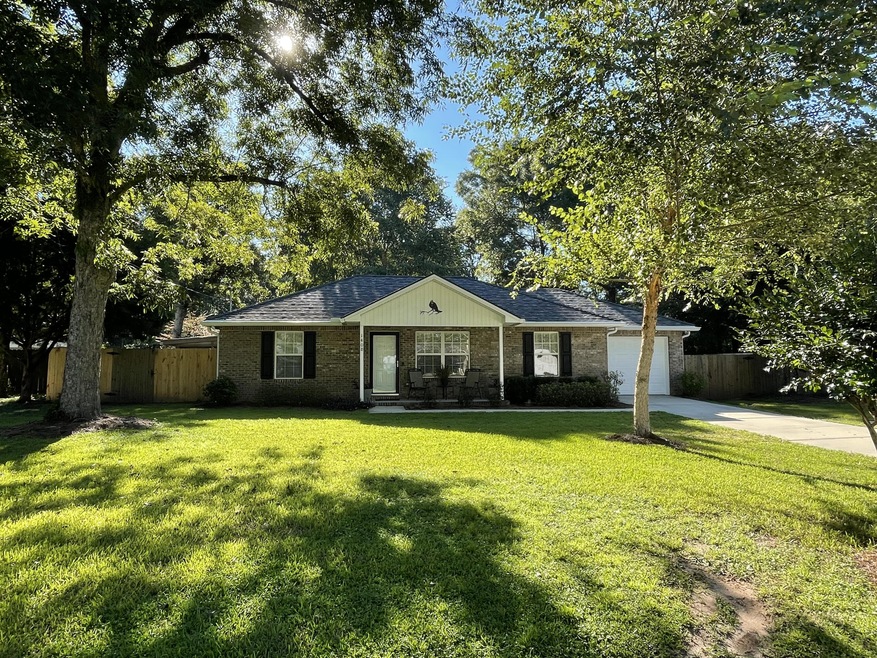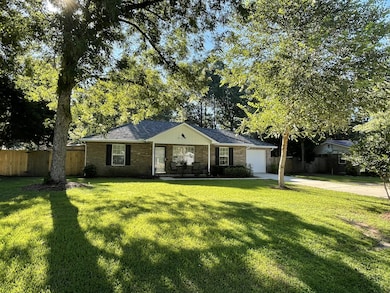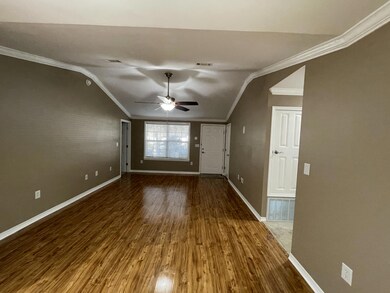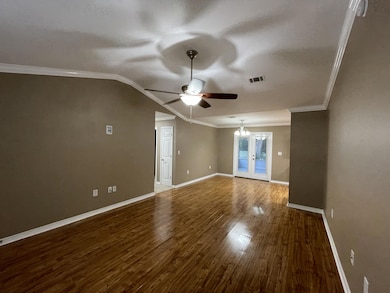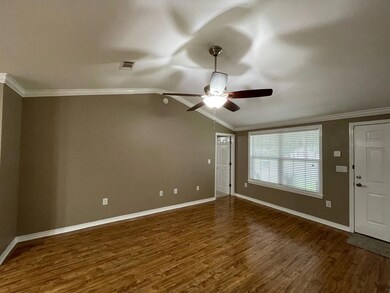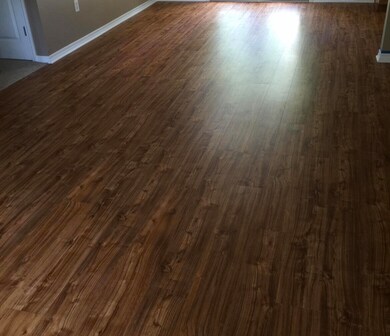
1408 Texas Pkwy Crestview, FL 32536
Estimated Value: $223,282 - $268,000
Highlights
- Greenhouse
- Screened Porch
- Double Self-Cleaning Oven
- Cathedral Ceiling
- Walk-In Pantry
- 1 Car Attached Garage
About This Home
As of November 2022PRICE REDUCED/SELLER MOTIVATED! Brick Ranch with split floor plan. NEW HVAC, Decra ROOF, French doors w/blinds, large screened porch, water filtration, air purification system, & dehumidifier. Large back yard w/rebuilt 6' privacy fence. Gutters w/guards. Greenhouse & raised bed. 2'' blinds in windows, soft close hardware on kitchen & bathroom cabinet doors & drawers. Stainless steel appliances, French Door refrigerator w/bottom drawer freezer, smooth top double oven range, microwave & dishwasher. Brushed nickel doorknobs, light fixtures, & kitchen & bathroom hardware. Rocker switches throughout. Dimmer switches in living room, dining area, & master BR. Ring alarm system, 2 keypads, 6 exterior cameras. Power at carport. Double carport & storage building as is. Additional information in doc
Last Agent to Sell the Property
HCB Realty Advisors LLC License #3159117 Listed on: 10/03/2022
Home Details
Home Type
- Single Family
Est. Annual Taxes
- $765
Year Built
- Built in 2005
Lot Details
- 0.38 Acre Lot
- Lot Dimensions are 80 x 180.85 x 74.86 x 100 x 105.30
- Back Yard Fenced
- Level Lot
- Property is zoned City, Resid Single Family
Parking
- 1 Car Attached Garage
- 2 Detached Carport Spaces
- Automatic Garage Door Opener
Home Design
- Brick Exterior Construction
- Metal Roof
Interior Spaces
- 1,134 Sq Ft Home
- 1-Story Property
- Crown Molding
- Cathedral Ceiling
- Ceiling Fan
- Recessed Lighting
- Double Pane Windows
- Window Treatments
- Insulated Doors
- Living Room
- Dining Area
- Screened Porch
- Exterior Washer Dryer Hookup
Kitchen
- Walk-In Pantry
- Double Self-Cleaning Oven
- Electric Oven or Range
- Induction Cooktop
- Microwave
- Ice Maker
- Dishwasher
- Disposal
Flooring
- Wall to Wall Carpet
- Tile
- Vinyl
Bedrooms and Bathrooms
- 3 Bedrooms
- Split Bedroom Floorplan
- 2 Full Bathrooms
Attic
- Attic Fan
- Pull Down Stairs to Attic
Home Security
- Home Security System
- Storm Doors
- Fire and Smoke Detector
Eco-Friendly Details
- Energy-Efficient Doors
Outdoor Features
- Greenhouse
- Shed
- Rain Gutters
Schools
- Bob Sikes Elementary School
- Davidson Middle School
- Crestview High School
Utilities
- High Efficiency Air Conditioning
- Central Heating and Cooling System
- Air Source Heat Pump
- Electric Water Heater
- Cable TV Available
Community Details
- Adams Powell Subdivision
Listing and Financial Details
- Assessor Parcel Number 05-3N-23-0010-000A-0210
Ownership History
Purchase Details
Home Financials for this Owner
Home Financials are based on the most recent Mortgage that was taken out on this home.Purchase Details
Purchase Details
Purchase Details
Home Financials for this Owner
Home Financials are based on the most recent Mortgage that was taken out on this home.Purchase Details
Home Financials for this Owner
Home Financials are based on the most recent Mortgage that was taken out on this home.Similar Homes in Crestview, FL
Home Values in the Area
Average Home Value in this Area
Purchase History
| Date | Buyer | Sale Price | Title Company |
|---|---|---|---|
| Preetorius Michael Stevens | $259,900 | Knight Barry Title | |
| Campbell Kimberly D | -- | None Available | |
| Crane Kimberly D | -- | Attorney | |
| Fleming Erin L | $108,400 | Accu Title Agency | |
| Crane Mark S | $101,500 | The Main Land Title Co Inc |
Mortgage History
| Date | Status | Borrower | Loan Amount |
|---|---|---|---|
| Open | Preetorius Michael Stevens | $261,888 | |
| Closed | Preetorius Michael Stevens | $13,094 | |
| Previous Owner | Fleming Erin L | $107,550 | |
| Previous Owner | Crane Mark S | $661,000 |
Property History
| Date | Event | Price | Change | Sq Ft Price |
|---|---|---|---|---|
| 11/10/2022 11/10/22 | Sold | $259,900 | 0.0% | $229 / Sq Ft |
| 10/15/2022 10/15/22 | Pending | -- | -- | -- |
| 10/13/2022 10/13/22 | Price Changed | $259,900 | -1.9% | $229 / Sq Ft |
| 10/13/2022 10/13/22 | Price Changed | $264,900 | -1.9% | $234 / Sq Ft |
| 10/03/2022 10/03/22 | For Sale | $270,000 | -- | $238 / Sq Ft |
Tax History Compared to Growth
Tax History
| Year | Tax Paid | Tax Assessment Tax Assessment Total Assessment is a certain percentage of the fair market value that is determined by local assessors to be the total taxable value of land and additions on the property. | Land | Improvement |
|---|---|---|---|---|
| 2024 | $2,706 | $157,058 | $28,418 | $128,640 |
| 2023 | $2,706 | $167,265 | $25,351 | $141,914 |
| 2022 | $781 | $89,411 | $0 | $0 |
| 2021 | $765 | $86,807 | $0 | $0 |
| 2020 | $751 | $85,608 | $0 | $0 |
| 2019 | $728 | $83,683 | $0 | $0 |
| 2018 | $711 | $82,123 | $0 | $0 |
| 2017 | $694 | $80,434 | $0 | $0 |
| 2016 | $671 | $78,780 | $0 | $0 |
| 2015 | $682 | $78,232 | $0 | $0 |
| 2014 | $671 | $78,951 | $0 | $0 |
Agents Affiliated with this Home
-
Kimberly Campbell
K
Seller's Agent in 2022
Kimberly Campbell
HCB Realty Advisors LLC
(850) 685-6324
70 Total Sales
-
Tania Grady

Buyer's Agent in 2022
Tania Grady
Real Broker LLC
(850) 684-0252
170 Total Sales
Map
Source: Emerald Coast Association of REALTORS®
MLS Number: 909357
APN: 05-3N-23-0010-000A-0210
- 319 Jones Rd
- 296 James St
- Parcel A Ridge Dr
- 4 Lots Ridge Dr
- Parcel 1 Ridge Dr
- 131 Phillips Dr
- 132 Lonnie Jack Dr
- 1418 N Lloyd St
- 969 Dixie St
- NA Richbourg Ln
- 1791 N Pearl St
- 758 Georgia St
- 1053 Anderson St
- 701 Georgia St
- 908 Anderson St
- 202 Mc Arthur St
- 154 Patch Ave
- 147 NE Fourth Ave
- 315 Keswick Ln
- 180 Ridgeway Cir
