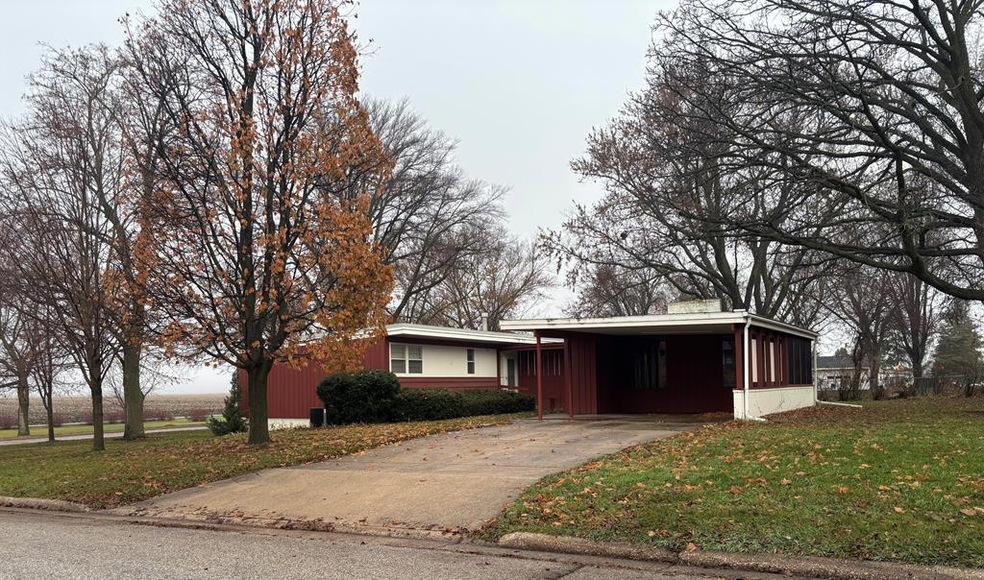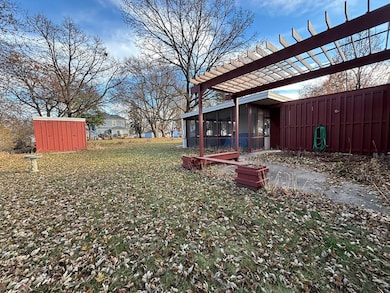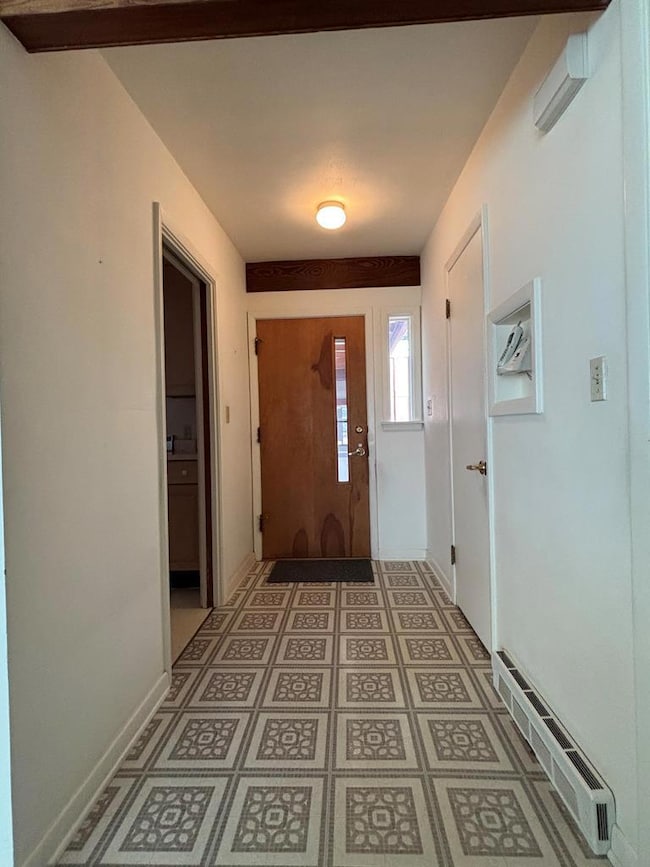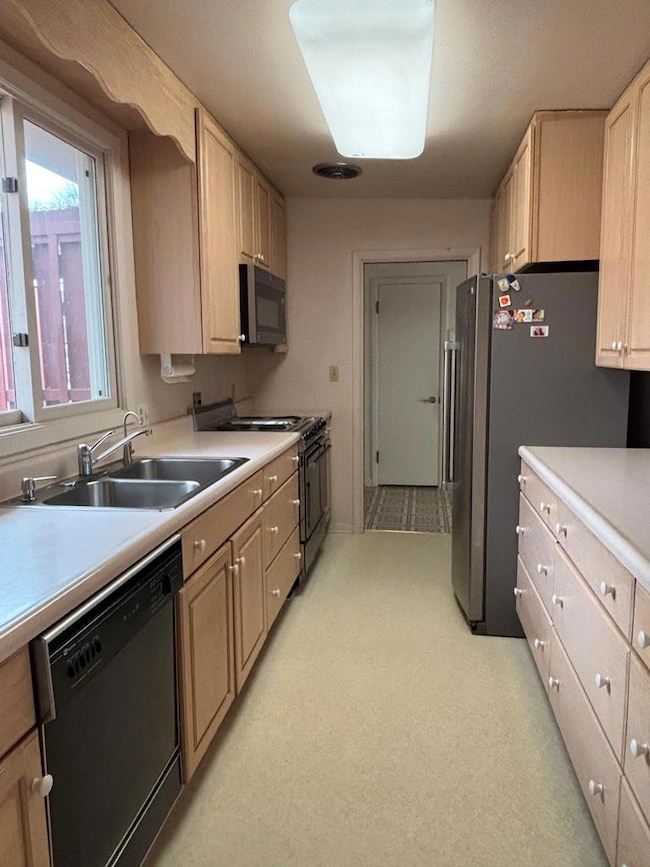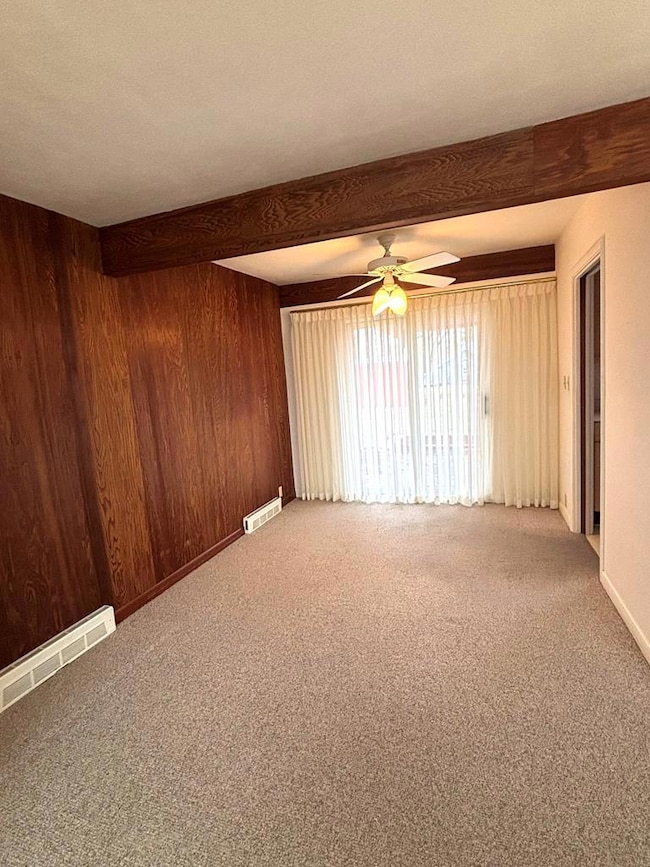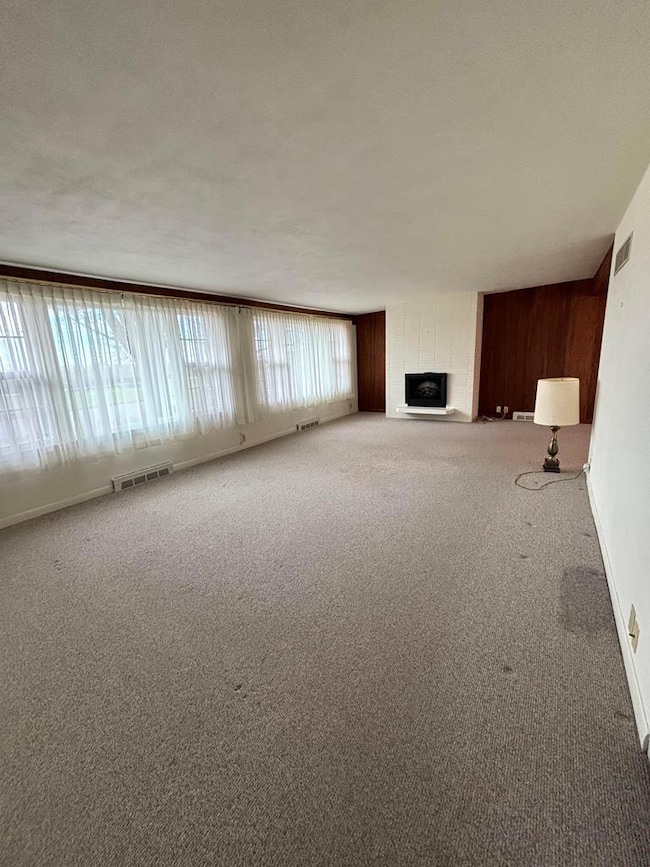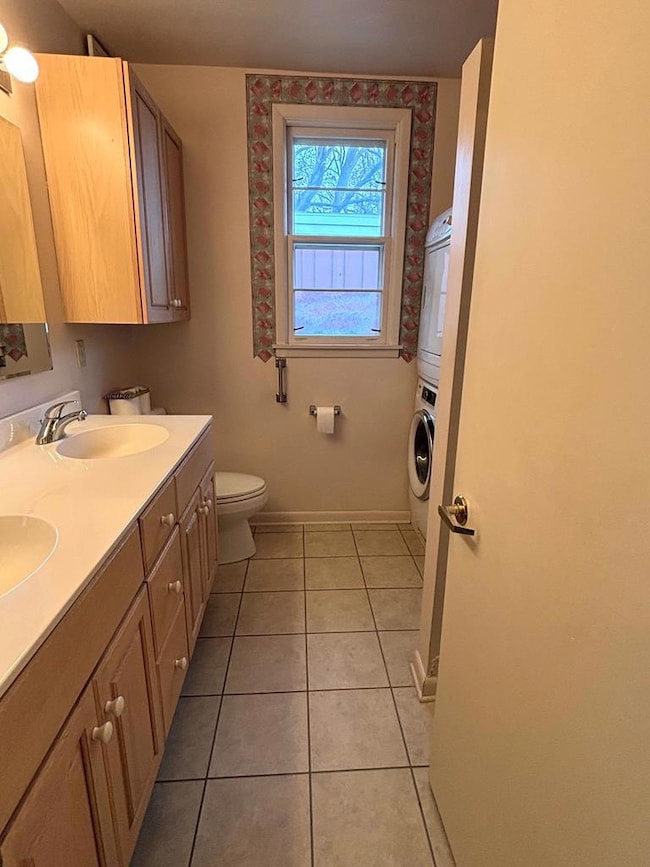1408 Union St Gowrie, IA 50543
Estimated payment $944/month
Highlights
- Family Room with Fireplace
- Shed
- Dining Room
- Ranch Style House
- Forced Air Heating and Cooling System
- Garage
About This Home
Discover timeless style and modern comfort in this well-maintained mid-century modern home tucked away in a quiet small town. This spacious home features 3 bedrooms, 2 baths, and a finished walk-out basement providing versatile living space. With two full kitchens-one on the main level and one on the lower level-this home is ideal for multi-generational living, entertaining, or creating a separate rental suite. Call Erin Bintz at (515)302-1307 for a showing!
Listing Agent
Legacy Realty Group, LLC Brokerage Email: 5153028633, legacyrealtyfd@gmail.com License #S67028000 Listed on: 11/24/2025
Home Details
Home Type
- Single Family
Est. Annual Taxes
- $1,830
Lot Details
- 0.34 Acre Lot
- Lot Dimensions are 100 x 150
Home Design
- Ranch Style House
- Block Foundation
- Rubber Roof
- Wood Siding
Interior Spaces
- 1,296 Sq Ft Home
- Electric Fireplace
- Family Room with Fireplace
- 2 Fireplaces
- Living Room with Fireplace
- Dining Room
Kitchen
- Stove
- Microwave
- Dishwasher
Bedrooms and Bathrooms
- 3 Bedrooms
- 2 Bathrooms
Laundry
- Laundry on main level
- Dryer
- Washer
Finished Basement
- Walk-Out Basement
- Basement Fills Entire Space Under The House
Parking
- Garage
- Driveway
- Open Parking
Outdoor Features
- Shed
Utilities
- Forced Air Heating and Cooling System
- Heating System Uses Natural Gas
- Gas Water Heater
Map
Home Values in the Area
Average Home Value in this Area
Tax History
| Year | Tax Paid | Tax Assessment Tax Assessment Total Assessment is a certain percentage of the fair market value that is determined by local assessors to be the total taxable value of land and additions on the property. | Land | Improvement |
|---|---|---|---|---|
| 2025 | $1,668 | $144,480 | $15,300 | $129,180 |
| 2024 | $1,668 | $137,250 | $15,300 | $121,950 |
| 2023 | $1,546 | $137,250 | $15,300 | $121,950 |
| 2022 | $1,541 | $96,390 | $15,300 | $81,090 |
| 2021 | $1,718 | $96,390 | $15,300 | $81,090 |
| 2020 | $1,723 | $100,840 | $15,300 | $85,540 |
| 2019 | $1,808 | $119,710 | $18,880 | $100,830 |
| 2018 | $1,762 | $103,090 | $17,160 | $85,930 |
| 2017 | $1,762 | $90,490 | $0 | $0 |
| 2016 | $1,546 | $90,490 | $0 | $0 |
| 2015 | $1,546 | $90,490 | $0 | $0 |
| 2014 | $1,500 | $90,490 | $0 | $0 |
Property History
| Date | Event | Price | List to Sale | Price per Sq Ft |
|---|---|---|---|---|
| 11/24/2025 11/24/25 | For Sale | $149,900 | -- | $116 / Sq Ft |
Source: Fort Dodge MLS
MLS Number: 26584
APN: 17-01-377-006
- 1210 Park St
- 1806 Main St
- 1006 Riddle St
- 00 Pleasant St
- 1011 Sunset Dr
- 815 County Rd S
- 914 Sunrise Dr
- 908 Sunrise Dr
- 912 Sunrise Dr
- 910 Sunrise Dr
- 907 Sunrise Dr
- 909 Sunrise Dr
- 913 Sunrise Dr
- 905 Sunrise Dr
- 701 4th St
- 00 380th St
- 0 380th St
- 0 330th Street & Carter Ave Unit NOC6332150
- 836 Gilmore Ave
- 420 Garfield Ave
