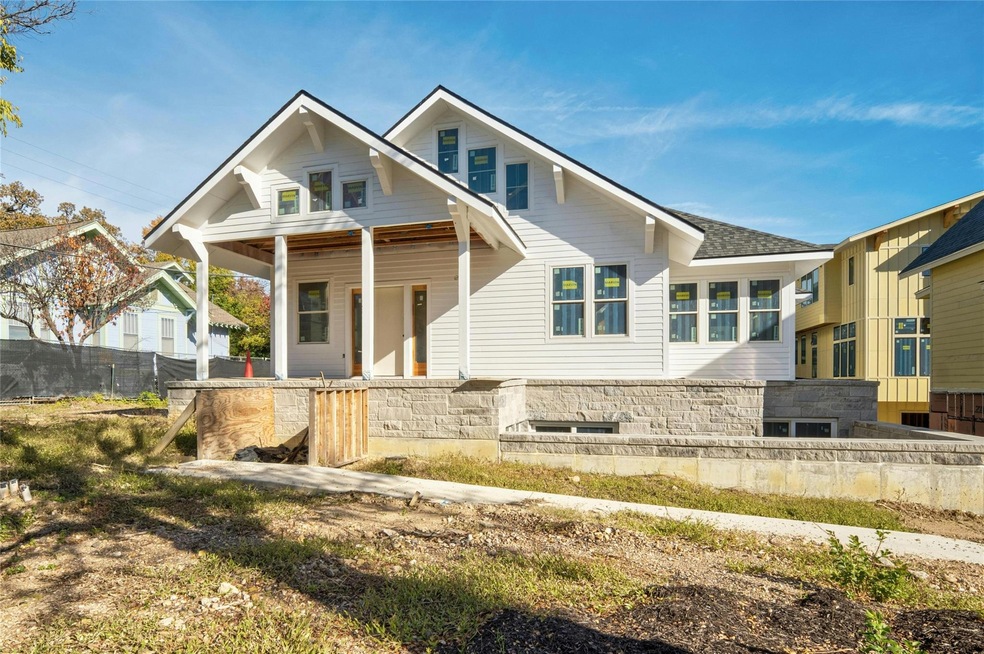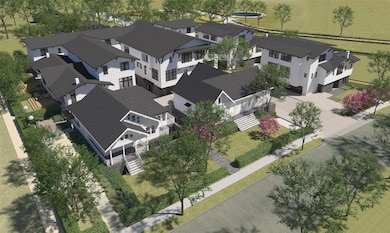1408 W 9th St Unit 301 Austin, TX 78703
Clarksville NeighborhoodEstimated payment $19,540/month
Highlights
- New Construction
- Wood Flooring
- Covered Patio or Porch
- Mathews Elementary School Rated A
- Neighborhood Views
- Breakfast Area or Nook
About This Home
To be completed Summer 2025! Located in Clarksville’s highly sought-after Westline community, 1408 W 9th Street #301 offers a rare standalone home in Austin’s newest blend of traditional charm and contemporary sophistication. With three bedrooms, two full bathrooms, a powder room, and two living spaces spread across two levels, this residence is designed for effortless living. The thoughtful layout ensures privacy for visiting family and guests, while the two-car garage and lock-and-leave lifestyle provide unmatched convenience. Perfectly positioned on the corner of the Westline community, the home strikes a harmonious balance between individuality and community. Crafted by the renowned Cumby Group, this home is part of an exclusive collection of 16 residences that seamlessly blend historical elements with modern design. Westline reimagines the architectural narrative of Clarksville while offering modern connectivity to downtown Austin. With its proximity to Lady Bird Lake, downtown Austin and world-class restaurants, this Westline home offers an exceptional opportunity to experience the best of both worlds in one of Austin’s most treasured neighborhoods. Tax and assessed values are estimates for illustration purposes only. All figures should be independently verified.
Listing Agent
Moreland Properties Brokerage Phone: (512) 480-0848 License #0489531 Listed on: 03/18/2025

Property Details
Home Type
- Condominium
Est. Annual Taxes
- $20,165
Year Built
- Built in 2025 | New Construction
HOA Fees
- $781 Monthly HOA Fees
Parking
- 2 Car Attached Garage
Home Design
- Slab Foundation
- Composition Roof
Interior Spaces
- 2,919 Sq Ft Home
- 2-Story Property
- Ceiling Fan
- Recessed Lighting
- Window Treatments
- Entrance Foyer
- Living Room with Fireplace
- Neighborhood Views
Kitchen
- Breakfast Area or Nook
- Breakfast Bar
- Oven
- Gas Range
- Microwave
- Dishwasher
- Kitchen Island
- Disposal
Flooring
- Wood
- Tile
Bedrooms and Bathrooms
- 3 Bedrooms | 2 Main Level Bedrooms
- Walk-In Closet
- Double Vanity
- Walk-in Shower
Schools
- Mathews Elementary School
- O Henry Middle School
- Austin High School
Utilities
- Central Heating and Cooling System
- Natural Gas Connected
Additional Features
- Covered Patio or Porch
- South Facing Home
Listing and Financial Details
- Assessor Parcel Number 01100211050000
Community Details
Overview
- Association fees include common area maintenance, insurance, ground maintenance, trash
- Westline Condominiums Association
- Built by Cumby Group
- Westline Austin Subdivision
Amenities
- Common Area
- Community Mailbox
Map
Home Values in the Area
Average Home Value in this Area
Tax History
| Year | Tax Paid | Tax Assessment Tax Assessment Total Assessment is a certain percentage of the fair market value that is determined by local assessors to be the total taxable value of land and additions on the property. | Land | Improvement |
|---|---|---|---|---|
| 2025 | $20,165 | $1,041,989 | $5,319 | $1,036,670 |
| 2023 | $20,165 | $1,176,937 | $531,909 | $645,028 |
| 2022 | $5,953 | $301,420 | $301,415 | $5 |
Property History
| Date | Event | Price | List to Sale | Price per Sq Ft |
|---|---|---|---|---|
| 03/18/2025 03/18/25 | For Sale | $3,250,000 | -- | $1,113 / Sq Ft |
Source: Unlock MLS (Austin Board of REALTORS®)
MLS Number: 4014928
APN: 960165
- 1408 W 9th St Unit 801
- 1408 W 9th St Unit 504
- 1503 W 9th St Unit 204
- 1006 Elm St
- 909 Shelley Ave
- 1109 Elm St Unit D
- 900 W Lynn St
- 701 Brownlee Cir
- 1201 W 8th St
- 1605 W 11th St
- 1115 W 10th St Unit 100
- 1111 W 10th St Unit 206
- 1510 W 6th St Unit 110
- 1210 Windsor Rd Unit 123
- 1115 W 7th St Unit 202
- 1115 W 7th St Unit 106
- 1506 W 13th St Unit 1
- 1111 W 12th St Unit 118
- 1006 Baylor St Unit 201
- 1006 Baylor St Unit 202
- 803 Oakland Ave Unit B
- 1006 Lorrain St
- 807 W Lynn St
- 1205 Elm St Unit 8
- 807 Blanco St Unit 304
- 1116 W 10th St Unit ID1292407P
- 1111 W 10th St Unit 212
- 1111 W 10th St Unit 204
- 1111 W 10th St Unit 111
- 1616 W 6th St
- 1210 Windsor Rd Unit 117
- 1212 W 13th St Unit C
- 507 Pressler St
- 1616 W 6th St Unit 136
- 1402 Windsor Rd
- 1106 W 6th St Unit 205
- 1106 W 6th St Unit 213
- 1301 W 5th St
- 1115 Enfield Rd Unit B
- 1115 Enfield Rd Unit A






