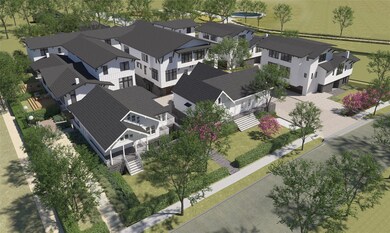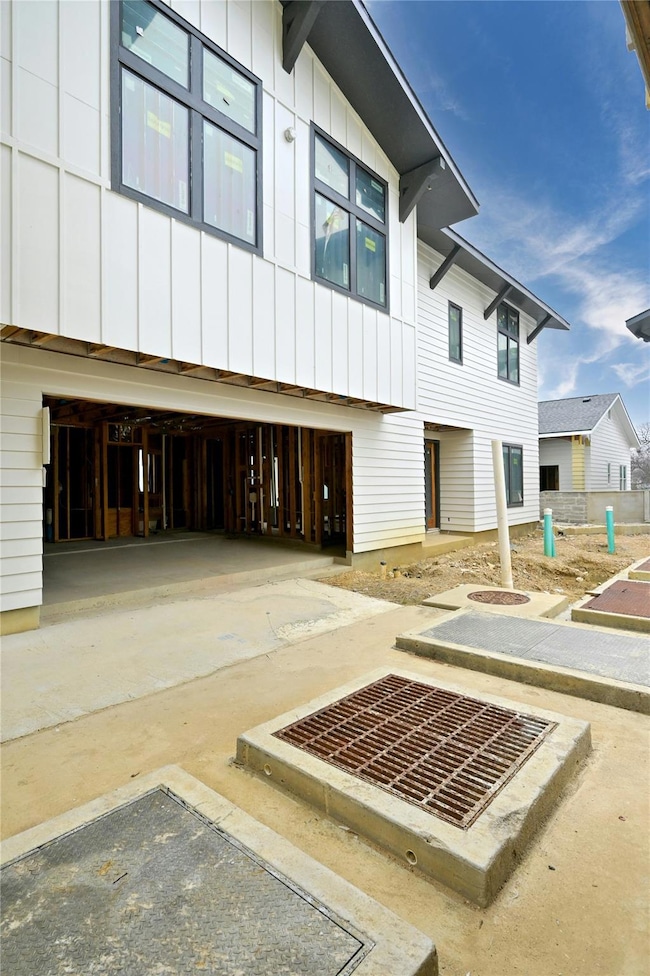1408 W 9th St Unit 801 Austin, TX 78703
Clarksville NeighborhoodEstimated payment $13,151/month
Highlights
- New Construction
- Open Floorplan
- Neighborhood Views
- Mathews Elementary School Rated A
- Wood Flooring
- Front Porch
About This Home
Set to debut Summer / Fall 2025! Construction photos take March 2025. Westline is a collection of 16 modern and historic residences in the heart of Clarksville with four luxurious design scheme options. They range from 2-4 bedrooms, and all offer a private two-car garage. Westline boasts classic peaked rooflines adorned with chimney frames, modern windows and doors, and rich exterior stone features on the lower levels. Grass lawns and white picket fences are a timeless semblance to a simpler time when the West Line Historic District featured expansive estates. The community is conveniently connected to Downtown Austin while honoring the historic suburban roots of the Clarksville area. Residence’s #801 (Floorplan G) main level offers twp en suite guest bedrooms and spacious laundry room. The open floorplan on the second level is equipped with a gourmet kitchen that is anchored by a center island with a breakfast bar and luxurious GE appliance package. Enjoy light and bright interior selections including White Patina European Oak hardwood floors, Calacutta gold marble countertops, and white Herringbone backsplash. Just off the living area is the primary suite that is outfitted with an expansive walk-in closet and dual vanity. Clarksville is a pedestrian friendly district known for its historic bungalows, public parks and popular cafes and shops. Located a mile from downtown Austin and surrounded by a variety of restaurants, the Westline community offers an accessible lifestyle to West Austin Neighborhood Park, the Hike & Bike Trail, Lady Bird Lake, Whole Foods, Trader Joe’s and convenient highway access. Tax and assessed values are estimates for illustration purposes only. All figures should be independently verified.
Listing Agent
Moreland Properties Brokerage Phone: (512) 480-0848 License #0489531 Listed on: 03/18/2025

Home Details
Home Type
- Single Family
Est. Annual Taxes
- $16,986
Year Built
- Built in 2025 | New Construction
Lot Details
- 3,546 Sq Ft Lot
- South Facing Home
HOA Fees
- $700 Monthly HOA Fees
Parking
- 2 Car Attached Garage
- Front Facing Garage
Home Design
- Slab Foundation
- Composition Roof
Interior Spaces
- 2,280 Sq Ft Home
- 2-Story Property
- Open Floorplan
- Living Room with Fireplace
- Neighborhood Views
- Laundry Room
Kitchen
- Breakfast Bar
- Oven
- Range
- Dishwasher
- Kitchen Island
- Disposal
Flooring
- Wood
- Stone
- Tile
Bedrooms and Bathrooms
- 3 Bedrooms | 2 Main Level Bedrooms
- Walk-In Closet
- Double Vanity
- Walk-in Shower
Outdoor Features
- Front Porch
Schools
- Mathews Elementary School
- O Henry Middle School
- Austin High School
Utilities
- Central Heating and Cooling System
- Vented Exhaust Fan
- Natural Gas Connected
Listing and Financial Details
- Assessor Parcel Number 01100211150000
Community Details
Overview
- Association fees include common area maintenance, insurance, ground maintenance, trash
- Westline Condominiums Association
- Built by Cumby Group
- Westline Austin Subdivision
Amenities
- Common Area
- Community Mailbox
Map
Home Values in the Area
Average Home Value in this Area
Tax History
| Year | Tax Paid | Tax Assessment Tax Assessment Total Assessment is a certain percentage of the fair market value that is determined by local assessors to be the total taxable value of land and additions on the property. | Land | Improvement |
|---|---|---|---|---|
| 2025 | $16,986 | $749,619 | $5,319 | $744,300 |
| 2023 | $16,986 | $943,949 | $531,909 | $412,040 |
| 2022 | $5,953 | $301,420 | $301,415 | $5 |
Property History
| Date | Event | Price | List to Sale | Price per Sq Ft |
|---|---|---|---|---|
| 03/18/2025 03/18/25 | For Sale | $2,100,000 | -- | $921 / Sq Ft |
Source: Unlock MLS (Austin Board of REALTORS®)
MLS Number: 7678967
APN: 960175
- 1408 W 9th St Unit 301
- 1408 W 9th St Unit 504
- 1503 W 9th St Unit 204
- 1006 Elm St
- 909 Shelley Ave
- 1109 Elm St Unit D
- 900 W Lynn St
- 701 Brownlee Cir
- 1201 W 8th St
- 1605 W 11th St
- 1115 W 10th St Unit 100
- 1111 W 10th St Unit 206
- 1510 W 6th St Unit 110
- 1210 Windsor Rd Unit 123
- 1506 W 13th St Unit 1
- 1115 W 7th St Unit 202
- 1115 W 7th St Unit 106
- 1111 W 12th St Unit 118
- 1305 Lorrain St
- 1006 Baylor St Unit 201
- 803 Oakland Ave Unit B
- 1006 Lorrain St
- 807 W Lynn St
- 604 Pressler St
- 1205 Elm St Unit 8
- 807 Blanco St Unit 304
- 1116 W 10th St Unit ID1292407P
- 1111 W 10th St Unit 212
- 1111 W 10th St Unit 204
- 1111 W 10th St Unit 111
- 1616 W 6th St
- 1210 Windsor Rd Unit 117
- 1212 W 13th St Unit C
- 507 Pressler St
- 1616 W 6th St Unit 136
- 1402 Windsor Rd
- 1106 W 6th St Unit 205
- 1106 W 6th St Unit 213
- 1301 W 5th St
- 1115 Enfield Rd Unit B






