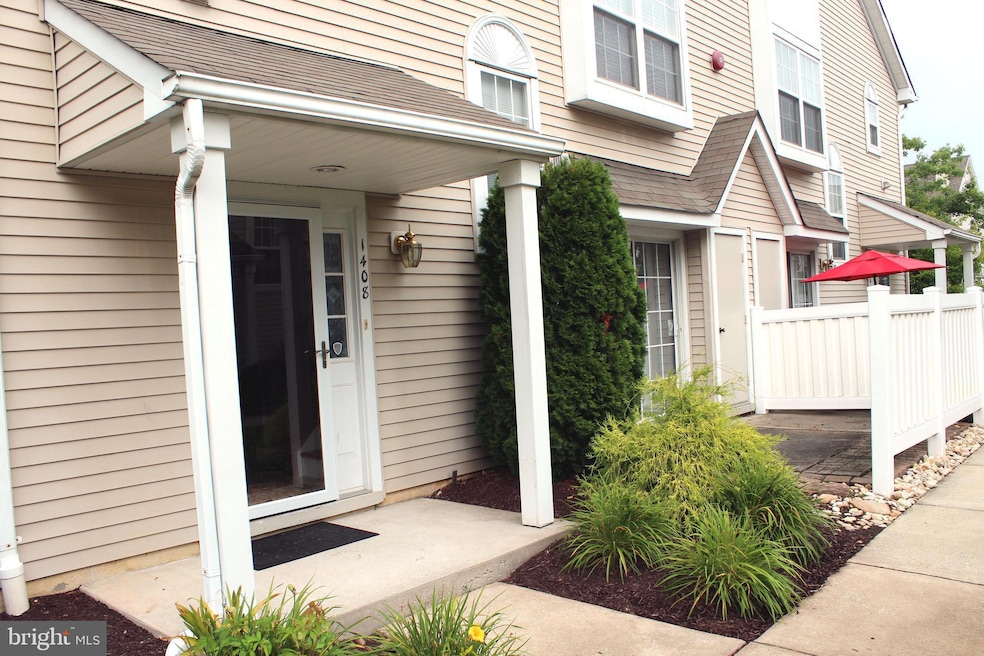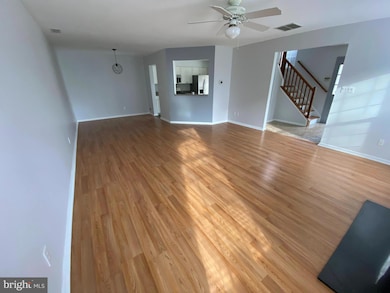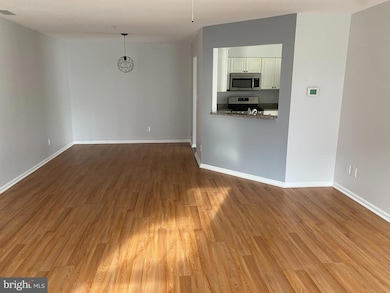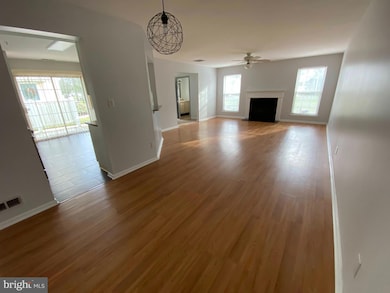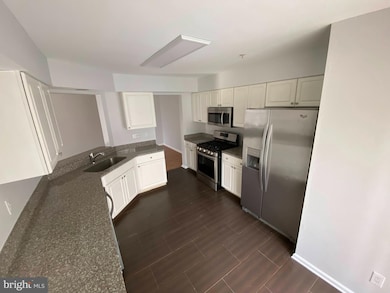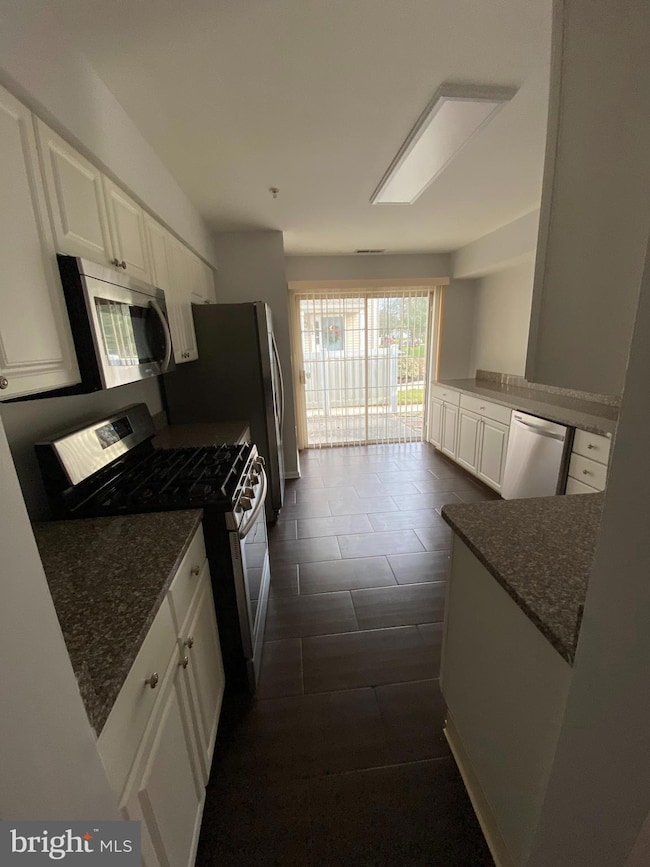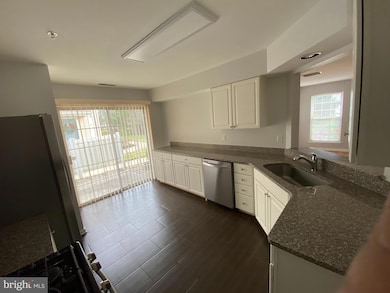1408 Wharton Rd Unit 1408 Mount Laurel, NJ 08054
Highlights
- Traditional Architecture
- Community Pool
- Level Entry For Accessibility
- Lenape High School Rated A-
- Living Room
- Forced Air Heating and Cooling System
About This Home
Desirable Stonegate development in Mount Laurel NJ! This unit has 3 floors, 3 bed, and 3 full baths. Perfect for roommates or a teenager, this unit features Two en suites- one on second and the other on third! First floor has a gas fireplace in large living room/dining area, powder room and updated kitchen with stainless steel appliances. A sliding glass door leads onto a patio. Second floor features a laundry room with newer floor, 2 bedrooms, one with full bath and another full bath in hallway. Third floor is the main bedroom with private bath and walk in closet. This property is close to all major highways and shopping areas, great school system, beautiful pool, tot lot and tennis courts! Owner is having unit painted and carpets cleaned. Supra is on shed door to the right on patio. Book your appointment today!
Listing Agent
(609) 923-1005 deborah.sarcone@foxroach.com BHHS Fox & Roach-Mt Laurel License #1541101 Listed on: 11/01/2025

Townhouse Details
Home Type
- Townhome
Est. Annual Taxes
- $5,957
Year Built
- Built in 1996
Parking
- Parking Lot
Home Design
- Traditional Architecture
- Slab Foundation
- Aluminum Siding
Interior Spaces
- 1,734 Sq Ft Home
- Property has 3 Levels
- Living Room
Bedrooms and Bathrooms
- 3 Bedrooms
Accessible Home Design
- Level Entry For Accessibility
Schools
- Lenape High School
Utilities
- Forced Air Heating and Cooling System
- Natural Gas Water Heater
Listing and Financial Details
- Residential Lease
- Security Deposit $4,200
- Tenant pays for cable TV, electricity, gas, heat, hot water, insurance, water
- Rent includes common area maintenance, grounds maintenance, hoa/condo fee, lawn service, parking, pool maintenance, recreation facility, sewer, snow removal, trash removal
- No Smoking Allowed
- 12-Month Min and 24-Month Max Lease Term
- Available 11/15/25
- Assessor Parcel Number 24-00909-00003-C1408
Community Details
Overview
- Property has a Home Owners Association
- Stonegate Subdivision
Recreation
- Community Pool
Pet Policy
- Pets allowed on a case-by-case basis
- $50 Monthly Pet Rent
Map
Source: Bright MLS
MLS Number: NJBL2098530
APN: 24-00909-0000-00003-0000-C1408
- 205 Kirby Way Unit 205
- 705A Wharton Rd
- 603 Kirby Way Unit 603
- 6 Leighton Dr
- 907A Oliphant Ln Unit 907A
- 53 Saw Mill Dr
- 112B W Bluebell Ln Unit 112B
- 99 A W Bluebell Ln
- 12 B E Daisy Ln
- 6 E Azalea Ln
- 16 W Azalea Ln
- 123A Birchfield Ct Unit 123A
- 130B Birchfield Ct Unit 130B
- 60B Sumac Ct
- 70B Sumac Ct Unit 70B
- 31 Quince Ct
- 74 Poppy Ct
- 167 Canterbury Rd
- 13 Village Ct Unit 13
- 23 E Oleander Dr
- 1404 Wharton Rd Unit 1404
- 2408 Stokes Rd Unit 2408
- 501 Oliphant Ln
- 58 Stokes Rd
- 1010B Oswego Ct
- 87A W Bluebell Ln Unit 87A
- 110B Red Cedar Ct
- 29 Village Ln Unit 29
- 1107 Ginger Ct Unit 1107A
- 106 Hooton Rd
- 1190 S Church St
- 201A Kelly Cove Unit 201
- 203 B Cypress Cir
- 806 Cypress Point Cir Unit B
- 402B Mulberry Cove Unit 402B Mulberry Cove
- 503 Fellowship Rd
- 36 E Main St Unit B
- 67 Hearthstone Ln
- 343 W 2nd St Unit 345
- 119-121 W 3rd St
