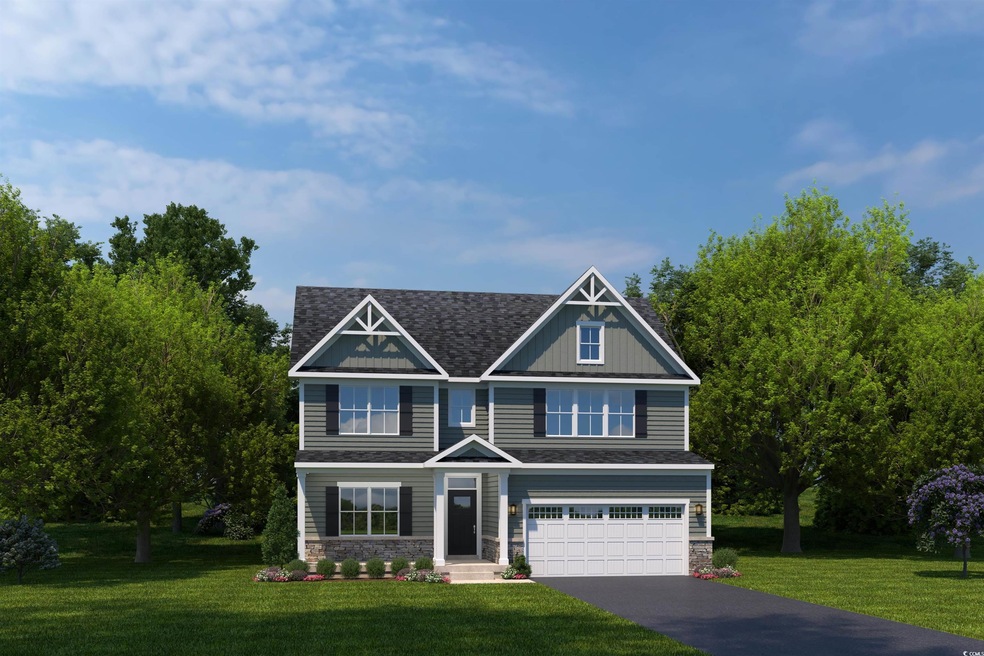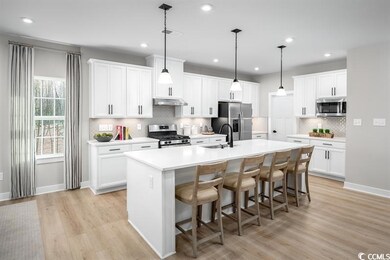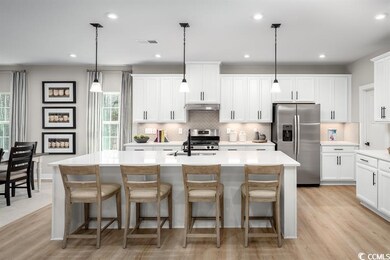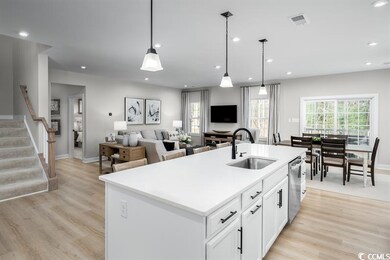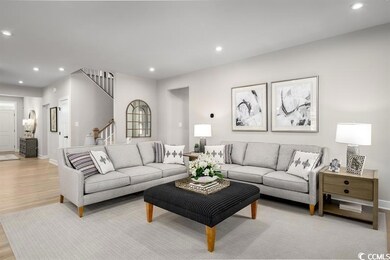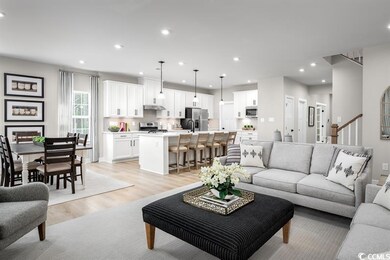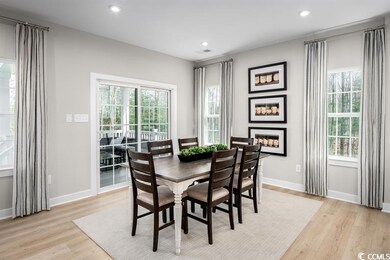1408 Whistling Straits Way Unit Lot 61 Sunset Beach, NC 28468
Estimated payment $4,276/month
Highlights
- Clubhouse
- Bonus Room
- Den
- Traditional Architecture
- Tennis Courts
- Stainless Steel Appliances
About This Home
Welcome to Resort Style Living a golf cart ride to Sunset Beach - Uncover the charm of Gulls Landing at Sea Trail - where luxury living meets coastal elegance in one of the area's most sought after golf course communities. Choose from stylish ranch style retreats, or expansive 2 story homes, each designed with sleek modern upgrades that elevate everyday living. Whether you are teeing off at sunrise, relaxing on your private patio, or entertaining in an open concept gourmet kitchen, Gulls Landing offers the perfect blend of sophistication and serenity. Spice up your lifestyle- enjoy world class amenities and choose from stunning homesites, only a few highly sought after golf-course views remaining. HOA includes: 2 Pools, Hot tub and Sauna, Fitness Center, Club House, Pickleball & Tennis Courts, Beach Parking, and more! The Greenwood is a 2-car garage single-family home that spotlights style and convenience. Gather friends & family in the great room before enjoying a delicious meal cooked in your gourmet kitchen with a large island. The adjoining dining room overlooks an optional covered porch. Your luxury first-floor owner’s suite includes a dual-vanity bath and huge walk-in closet. A flex room makes an ideal office or play space. Upstairs, you will find three bedrooms and a 2nd floor loft with the option of making a 5th bedroom, office space, or play room. You will Love to Live in Gulls Landing. List price reflects a base price home ONLY. Lot premium (if applicable) not included. All information is deemed accurate but not guaranteed.
Home Details
Home Type
- Single Family
Year Built
- Built in 2025 | Under Construction
Lot Details
- 8,276 Sq Ft Lot
- Property is zoned MR3
HOA Fees
- $87 Monthly HOA Fees
Parking
- 3 Car Attached Garage
- Garage Door Opener
Home Design
- Traditional Architecture
- Bi-Level Home
- Slab Foundation
- Wood Frame Construction
- Tile
Interior Spaces
- 2,739 Sq Ft Home
- Entrance Foyer
- Combination Kitchen and Dining Room
- Den
- Bonus Room
- Fire and Smoke Detector
Kitchen
- Microwave
- Dishwasher
- Stainless Steel Appliances
- Disposal
Flooring
- Carpet
- Luxury Vinyl Tile
Bedrooms and Bathrooms
- 4 Bedrooms
- Split Bedroom Floorplan
- 2 Full Bathrooms
Laundry
- Laundry Room
- Washer and Dryer Hookup
Outdoor Features
- Rear Porch
Schools
- Jesse Mae Monroe Elementary School
- Shallotte Middle School
- West Brunswick High School
Utilities
- Forced Air Heating and Cooling System
- Water Heater
Community Details
Overview
- Association fees include electric common, pool service, common maint/repair
- Built by Ryan Homes
- The community has rules related to allowable golf cart usage in the community
Amenities
- Clubhouse
Recreation
- Tennis Courts
Map
Home Values in the Area
Average Home Value in this Area
Property History
| Date | Event | Price | List to Sale | Price per Sq Ft |
|---|---|---|---|---|
| 06/12/2025 06/12/25 | For Sale | $672,050 | -- | $245 / Sq Ft |
Source: Coastal Carolinas Association of REALTORS®
MLS Number: 2514620
- 1408 Whistling Straits Way
- 1416 Whistling Straits Way
- 1412 Whistling Straits Way
- 1416 Whistling Straits Way Unit Lot 59
- 1433 Whistling Straits Way
- 1400 Whistling Straits Way
- Bramante Ranch Plan at Gulls Landing at Sea Trail
- Greenwood Plan at Gulls Landing at Sea Trail
- Anderson Plan at Gulls Landing at Sea Trail
- Palladio Two-Story Plan at Gulls Landing at Sea Trail
- Palladio Ranch Plan at Gulls Landing at Sea Trail
- 1276 Piper Glen Dr
- 1312 Piper Glen Ln Unit Lot 54
- 1320 Piper Glen Ln Unit Lot 52
- 1320 Piper Glen Ln
- 1291 Piper Glen Ln Unit Lot 29
- 1287 Piper Glen Ln
- 1350 Piper Glen Ln
- 1307 Piper Glen Ln
- 1324 Piper Glen Ln Unit Lot 51
- 235 Kings Trail Unit 2106
- 7509 Moorhen Ln SW Unit 52d
- 8918 Landing Dr SW
- 7112 Town Center Rd
- 908 Resort Cir Unit 512
- 908 Resort Cir Unit Seashell
- 241 Arnette Dr Unit B
- 119 Arnette Dr Unit A
- 1956 Sparrowstar Way
- 1352 Mauricio Ct SW
- 1207 Windy Grove Ln
- 1035 Brightwater Way
- 660 Aubrey Ln
- 1211 Windy Grove Ln
- 148 Calabash Lakes Blvd Unit 1705 Claiborne B
- 3226 NW Edgemead Cir
- 1142 Spadefish Dr NW
- 10174 Beach Dr SW Unit 309
- 8855 Radcliff Dr NW Unit 51c
- 74 Callaway Dr NW
