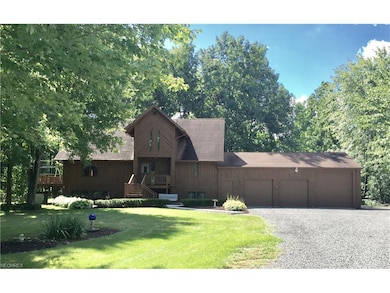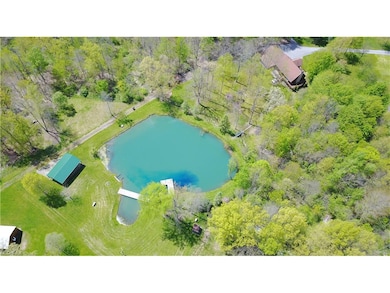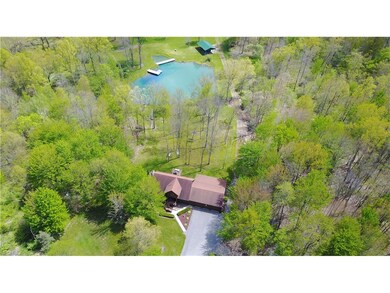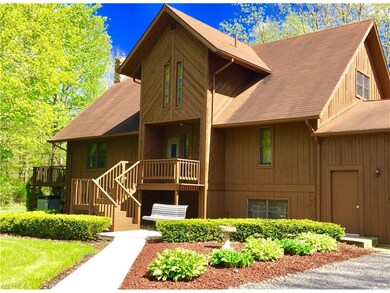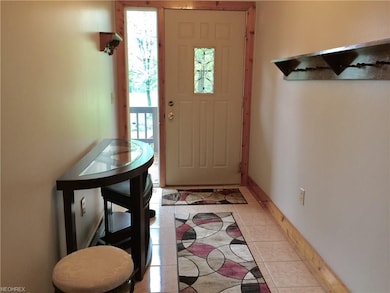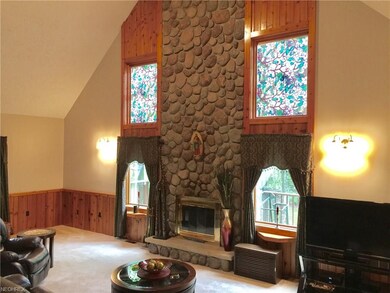
1408 Wilson Sharpsville Rd Cortland, OH 44410
Estimated Value: $481,866 - $561,000
Highlights
- Water Views
- 14.69 Acre Lot
- Contemporary Architecture
- Lakeview Middle School Rated A-
- Deck
- 1 Fireplace
About This Home
As of June 2017Free Gas! Looking for your own private paradise? Over 14 Acres tucked away yet close to everything! Breath taking 1-1/2 story Western Cedar home with wrap around deck with views of large stocked swimming pond with dock. Home features over 3,000 sq. ft. with floor to ceiling stone fireplace in great room with vaulted ceiling. Open kitchen with breakfast bar and dining area with stunning property views. 2 first floor bedrooms and full bath complete this floor. 2nd floor has loft and master suite. Lower level is finished with double hung windows for ton's of light! Over 1200 square feet here that would make a great in-law suite! Lower level also has extra storage area and is plumped for a bath. 3 car garage is heated! 1 bay has 10 ft. door garage has loft for storage. Carport. 25 x 40 Pavilion near swimming pond with dock. Gas well on property and property has free gas. Royalties to pass. Freshly painted in and out. By appointment only! Property located from across main entrance from Mosquito Lake State park.
Last Agent to Sell the Property
Berkshire Hathaway HomeServices Stouffer Realty License #424287 Listed on: 05/05/2017

Home Details
Home Type
- Single Family
Est. Annual Taxes
- $4,104
Year Built
- Built in 1987
Lot Details
- 14.69 Acre Lot
- Northwest Facing Home
- Unpaved Streets
Property Views
- Water
- Woods
Home Design
- Contemporary Architecture
- Asphalt Roof
- Cedar
Interior Spaces
- 1.5-Story Property
- 1 Fireplace
- Finished Basement
- Basement Fills Entire Space Under The House
- Attic Fan
- Fire and Smoke Detector
Kitchen
- Built-In Oven
- Cooktop
- Freezer
- Dishwasher
- Disposal
Bedrooms and Bathrooms
- 3 Bedrooms
Laundry
- Dryer
- Washer
Parking
- 3 Car Attached Garage
- Carport
- Heated Garage
- Garage Drain
- Garage Door Opener
Outdoor Features
- Deck
- Patio
- Porch
Utilities
- Forced Air Heating and Cooling System
- Heating System Uses Gas
- Well
- Water Softener
- Septic Tank
Listing and Financial Details
- Assessor Parcel Number 31-088250
Ownership History
Purchase Details
Home Financials for this Owner
Home Financials are based on the most recent Mortgage that was taken out on this home.Purchase Details
Similar Homes in Cortland, OH
Home Values in the Area
Average Home Value in this Area
Purchase History
| Date | Buyer | Sale Price | Title Company |
|---|---|---|---|
| Bonner Jeffrey G | $335,000 | None Available | |
| John A Newbrough | -- | -- |
Mortgage History
| Date | Status | Borrower | Loan Amount |
|---|---|---|---|
| Open | Bonner Jeffrey G | $275,000 | |
| Closed | Bonner Jeffrey G | $318,250 | |
| Previous Owner | Newbrough Chetana | $100,000 | |
| Previous Owner | Newbrough John A | $50,000 | |
| Previous Owner | Newbrough John A | $50,000 |
Property History
| Date | Event | Price | Change | Sq Ft Price |
|---|---|---|---|---|
| 06/30/2017 06/30/17 | Sold | $335,000 | -4.3% | $72 / Sq Ft |
| 05/17/2017 05/17/17 | Pending | -- | -- | -- |
| 05/05/2017 05/05/17 | For Sale | $350,000 | -- | $75 / Sq Ft |
Tax History Compared to Growth
Tax History
| Year | Tax Paid | Tax Assessment Tax Assessment Total Assessment is a certain percentage of the fair market value that is determined by local assessors to be the total taxable value of land and additions on the property. | Land | Improvement |
|---|---|---|---|---|
| 2024 | $5,532 | $111,800 | $29,650 | $82,150 |
| 2023 | $5,532 | $111,800 | $29,650 | $82,150 |
| 2022 | $4,807 | $85,020 | $27,440 | $57,580 |
| 2021 | $4,826 | $85,020 | $27,440 | $57,580 |
| 2020 | $4,853 | $85,020 | $27,440 | $57,580 |
| 2019 | $4,582 | $77,280 | $25,410 | $51,870 |
| 2018 | $4,294 | $72,170 | $20,300 | $51,870 |
| 2017 | $4,285 | $72,170 | $20,300 | $51,870 |
| 2016 | $4,092 | $66,780 | $16,170 | $50,610 |
| 2015 | $4,684 | $76,020 | $25,410 | $50,610 |
| 2014 | $3,651 | $64,690 | $15,230 | $49,460 |
| 2013 | $3,617 | $62,900 | $15,230 | $47,670 |
Agents Affiliated with this Home
-
Jeanette Franks

Seller's Agent in 2017
Jeanette Franks
BHHS Northwood
(330) 565-1323
103 Total Sales
-
Rollin Gosney

Buyer's Agent in 2017
Rollin Gosney
TG Real Estate
(330) 259-6974
283 Total Sales
Map
Source: MLS Now
MLS Number: 3901041
APN: 31-088250
- 0 Durst Dr
- 1101 Johnson Plank Rd NE
- 2727 Warren Meadville Rd
- 903 Wilson Sharpsville Rd
- 785 Wilson Sharpsville Rd
- 2761 Timberline Dr
- 3062 Ivy Hill Cir Unit C
- 3198 Warren Meadville Rd
- 3092 Ivy Hill Cir Unit D
- 3494 Ivy Hill Cir Unit D
- 3406 Ivy Hill Cir Unit B
- 3204 Deer Trail Unit A
- 3477 Ivy Hill Cir
- 3479 Ivy Hill Cir Unit B
- 3365 Warren Meadville Rd
- 3122 McCleary Jacoby Rd
- 3138 McCleary Jacoby Rd
- 3438 Warren Meadville Rd
- 2269 Bianca Ln
- 339 Johnson Plank Rd NE
- 1408 Wilson Sharpsville Rd
- 1366 Wilson Sharpsville Rd
- 1446 Wilson Sharpsville Rd
- 1356 Wilson Sharpsville Rd
- 1379 Wilson Sharpsville Rd
- 3176 Durst Dr
- 1350 Wilson Sharpsville Rd
- 1361 Wilson Sharpsville Rd
- 3190 Durst Dr
- 3190 Durst Dr
- 1342 Wilson Sharpsville Rd
- 1347 Wilson Sharpsville Rd
- 1336 Wilson Sharpsville Rd
- 3214 Durst Dr
- 1330 Wilson Sharpsville Rd
- 1337 Wilson Sharpsville Rd
- 1324 Wilson Sharpsville Rd
- 1327 Wilson Sharpsville Rd
- 1318 Wilson Sharpsville Rd
- 1319 Wilson Sharpsville Rd

