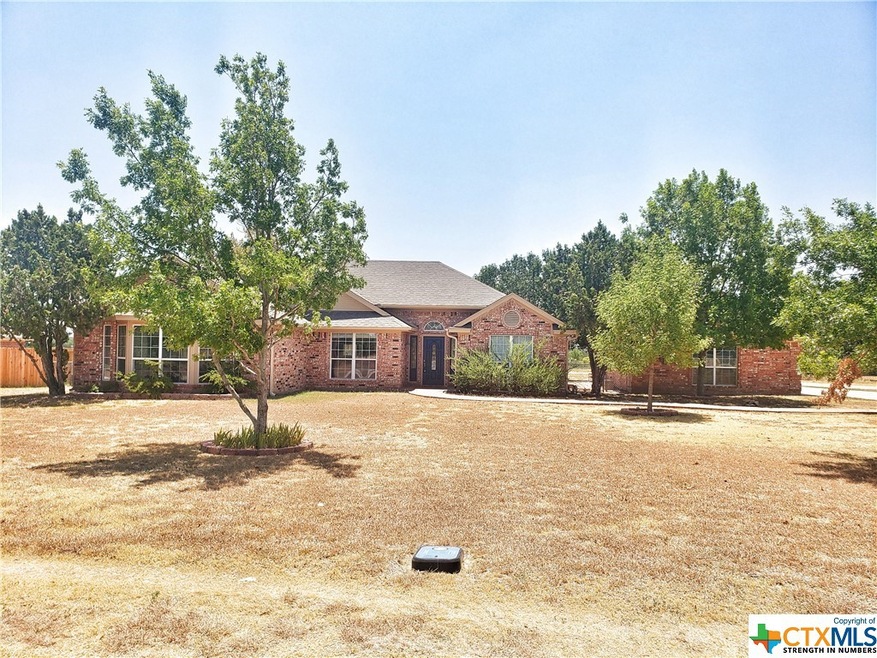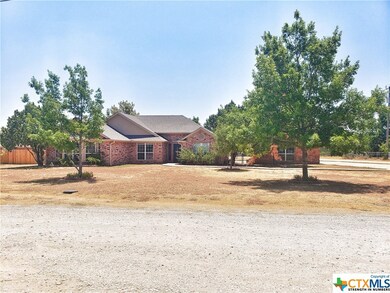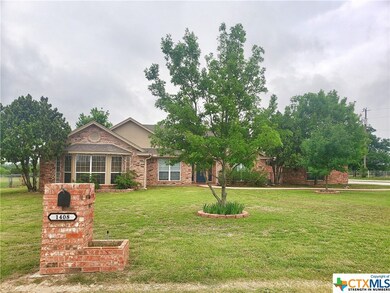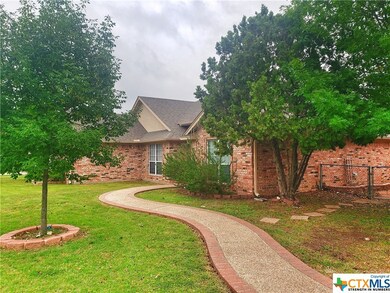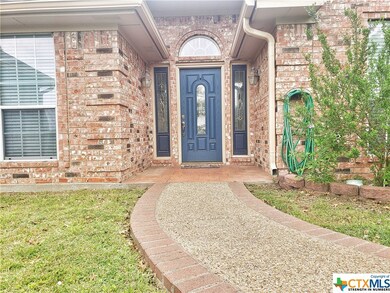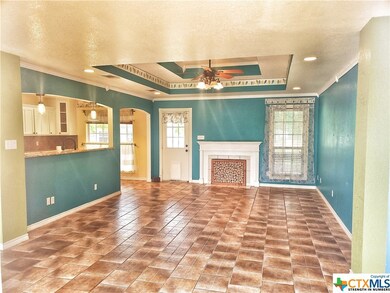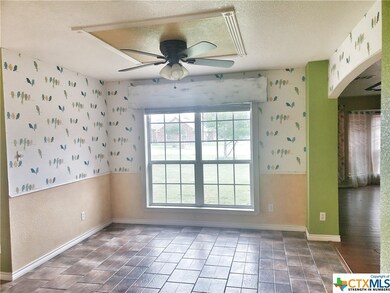
1408 Woodville Dr Gatesville, TX 76528
Highlights
- Custom Closet System
- Mature Trees
- Vaulted Ceiling
- Gatesville Elementary School Rated 9+
- Contemporary Architecture
- Wood Flooring
About This Home
As of December 2022Fabulous opportunity & great location! City amenities & utilities without the city taxes. Spacious custom built brick home on large lot with all the extras! Nice big Kitch with stainless appl & 3cm Granite, ceramic floors and window treatments. Big master, w/vaulted bath, soaking tub & WIC. Split floor plan, multiple living areas, Wood burning FP, awesome back patio! CL fenced back yard, detached 2car Garage, She-Shed on slab insulated & cooled, storage tuff shed on slab, fully irrigated yard, mature landscape and all the curb appeal! New roof & gutters Aug 2021, new exterior paint 1 yr ago. Foam insulation in the attic, flexible floor plan, and a most small rural subdivision just outside city limits. Disclaimer: Square footage referenced is provided by the Coryell County Appraisal District and NOT the Listing Broker or it’s Agents. Room measurements & taxes are approximate. Buyer should verify all information regarding square footage, taxes, measurements and utility availability.
Last Agent to Sell the Property
On Point Realty License #0544920 Listed on: 05/05/2022
Home Details
Home Type
- Single Family
Est. Annual Taxes
- $3,421
Year Built
- Built in 2003
Lot Details
- 0.37 Acre Lot
- Dirt Road
- Back Yard Fenced
- Chain Link Fence
- Paved or Partially Paved Lot
- Mature Trees
Parking
- 2 Car Garage
- Garage Door Opener
Home Design
- Contemporary Architecture
- Traditional Architecture
- Brick Exterior Construction
- Slab Foundation
- Masonry
Interior Spaces
- 1,992 Sq Ft Home
- Property has 1 Level
- Crown Molding
- Vaulted Ceiling
- Ceiling Fan
- Double Pane Windows
- Window Treatments
- Living Room with Fireplace
- Formal Dining Room
Kitchen
- Open to Family Room
- Breakfast Bar
- Convection Oven
- Electric Range
- Ice Maker
- Dishwasher
- Granite Countertops
Flooring
- Wood
- Ceramic Tile
Bedrooms and Bathrooms
- 3 Bedrooms
- Split Bedroom Floorplan
- Custom Closet System
- Walk-In Closet
- 2 Full Bathrooms
- Double Vanity
- Garden Bath
- Walk-in Shower
Laundry
- Laundry on main level
- Washer and Electric Dryer Hookup
Outdoor Features
- Child Gate Fence
- Covered patio or porch
- Separate Outdoor Workshop
- Outbuilding
Schools
- Gatesville Elementary And Middle School
- Gatesville High School
Utilities
- Central Heating and Cooling System
- Electric Water Heater
- Phone Available
Community Details
- No Home Owners Association
- Starview Subdivision
Listing and Financial Details
- Legal Lot and Block 4 & PT 5 / 1
- Assessor Parcel Number 134058
Ownership History
Purchase Details
Home Financials for this Owner
Home Financials are based on the most recent Mortgage that was taken out on this home.Similar Homes in Gatesville, TX
Home Values in the Area
Average Home Value in this Area
Purchase History
| Date | Type | Sale Price | Title Company |
|---|---|---|---|
| Deed | -- | -- |
Mortgage History
| Date | Status | Loan Amount | Loan Type |
|---|---|---|---|
| Open | $15,095 | FHA | |
| Open | $327,635 | FHA |
Property History
| Date | Event | Price | Change | Sq Ft Price |
|---|---|---|---|---|
| 05/04/2025 05/04/25 | For Sale | $359,500 | +0.1% | $173 / Sq Ft |
| 12/16/2022 12/16/22 | Sold | -- | -- | -- |
| 09/27/2022 09/27/22 | Price Changed | $359,000 | -2.9% | $180 / Sq Ft |
| 07/19/2022 07/19/22 | Price Changed | $369,900 | -5.1% | $186 / Sq Ft |
| 05/24/2022 05/24/22 | Price Changed | $389,900 | -2.3% | $196 / Sq Ft |
| 05/05/2022 05/05/22 | For Sale | $399,000 | -- | $200 / Sq Ft |
Tax History Compared to Growth
Tax History
| Year | Tax Paid | Tax Assessment Tax Assessment Total Assessment is a certain percentage of the fair market value that is determined by local assessors to be the total taxable value of land and additions on the property. | Land | Improvement |
|---|---|---|---|---|
| 2023 | $3,869 | $353,180 | $39,210 | $313,970 |
| 2022 | $3,529 | $241,406 | $0 | $0 |
| 2021 | $3,741 | $219,460 | $15,000 | $204,460 |
| 2020 | $3,373 | $207,086 | $15,000 | $192,086 |
| 2019 | $3,196 | $200,590 | $15,000 | $185,590 |
| 2018 | $2,907 | $175,990 | $15,000 | $160,990 |
| 2017 | $2,565 | $176,200 | $15,000 | $161,200 |
| 2016 | $2,332 | $174,940 | $15,000 | $159,940 |
| 2015 | $1,911 | $126,040 | $15,000 | $111,040 |
| 2014 | $1,911 | $126,660 | $15,000 | $111,660 |
Agents Affiliated with this Home
-
Chance Taylor

Seller's Agent in 2025
Chance Taylor
Dixon Realty Team|KW
(254) 493-8005
162 Total Sales
-
Kristi Roberts

Seller's Agent in 2022
Kristi Roberts
On Point Realty
(254) 248-1212
109 Total Sales
-
Tina Maire Bock
T
Buyer's Agent in 2022
Tina Maire Bock
Non Member Office
(361) 218-3933
1,013 Total Sales
Map
Source: Central Texas MLS (CTXMLS)
MLS Number: 470236
APN: 134058
- 421 Old Pidcoke Rd
- 1230 County Road 248
- 1290 County Road 248
- 1350 County Road 248
- 1410 County Road 248
- 990 County Road 248
- 1170 County Road 248
- TBD Old Pidcoke
- 1115 W Main St
- 1206 Baldridge Dr
- 1124 Baldridge Dr
- 1112 Baldridge Dr
- 740 Old Georgetown Rd
- Lot 2 Old Pidcoke Rd
- Lot 4 Old Pidcoke Rd
- 105 & 109 E Leon St
- 203 Mesa Dr
- 205 Mesa Dr
- 9840 Farm To Market 116
- 201 Farm To Market 116
