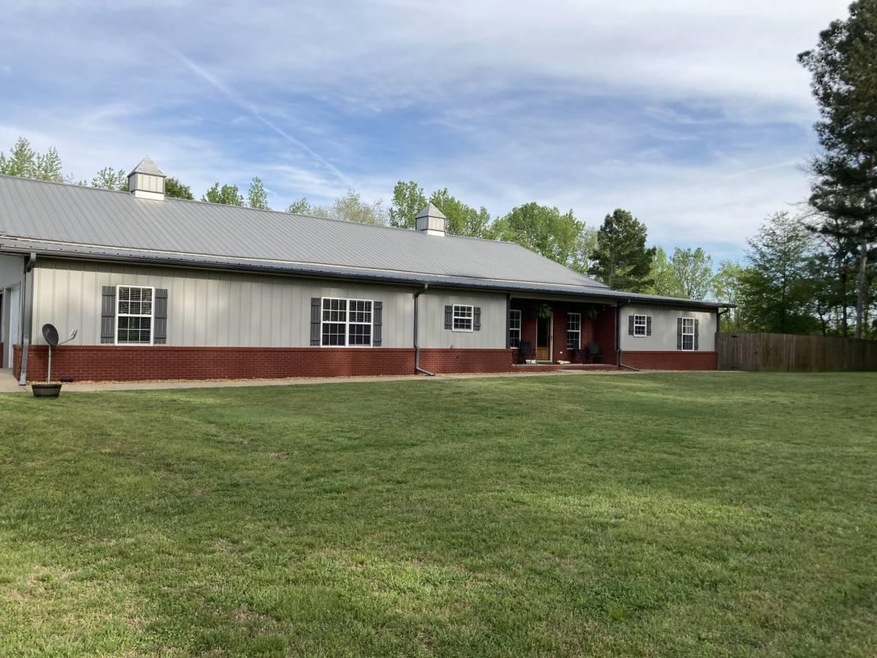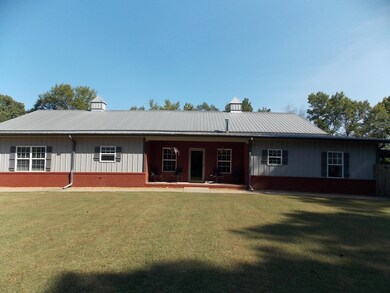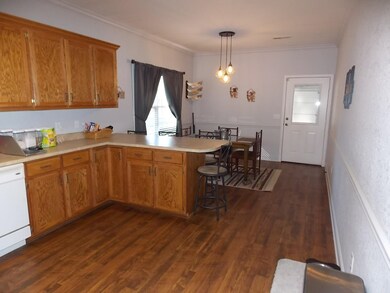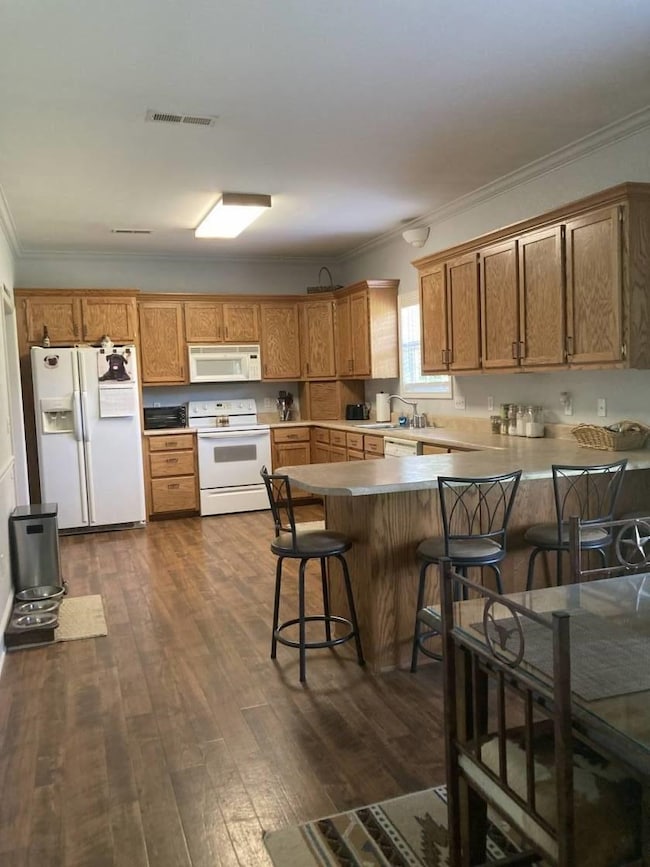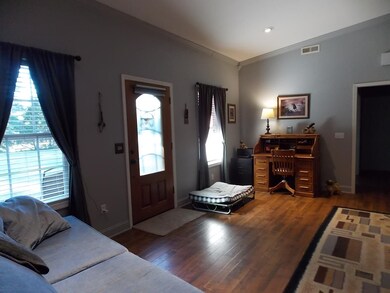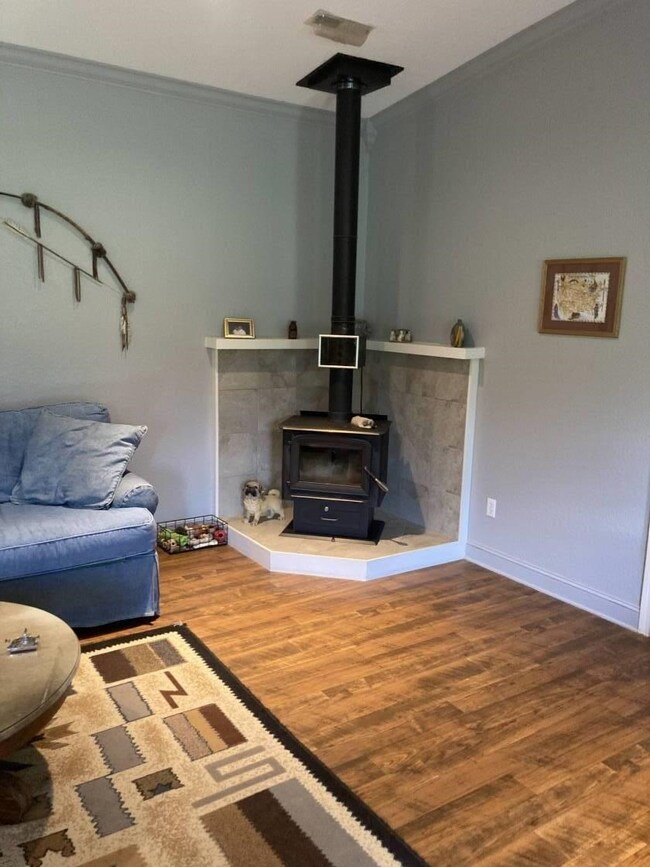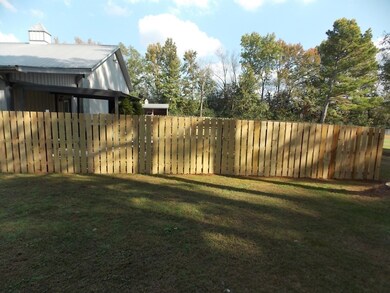
14080 State Highway 20 Florence, AL 35633
Highlights
- Horses Allowed in Community
- Wood Burning Stove
- Attic
- Open Floorplan
- Main Floor Primary Bedroom
- Pond in Community
About This Home
As of April 2025A true Barndominium in near perfect condition, with 2 bedrooms, 2 full baths, large walkin closet in primary bedroom. Large eat-in kitchen dining room combo. Large living room with stand alone wood burning heater. Barn is efficiently laid out with six 12 X 14 stalls, indoor and outdoor wash bays with hot and cold water, 50 X 74 indoor riding arena, big tack room, Pyranha fly control system along with controlled light system in stalls. There are several turn- out areas with shelters, large 50X60 shop building with plenty of parking for large trucks and/or trailers, and 30 amp electrical plug. Other outbuildings and turnout corrals. Really nice pastures and open acreage with pond. New LED lighting in stalls and riding arena. Long driveway with automatic gate control for privacy and security. Too many other features to list. Must see to appreciate. A true professional horse training facility. More information in "documents", along with copy of survey and plat
Last Agent to Sell the Property
Riverside Realty, Inc License #000099816 Listed on: 02/12/2025
Home Details
Home Type
- Single Family
Est. Annual Taxes
- $1,879
Year Built
- Built in 2004
Lot Details
- 17 Acre Lot
- Gated Home
- Cross Fenced
- Back Yard Fenced
- Level Lot
- Corners Of The Lot Have Been Marked
- Irregular Lot
Parking
- 2 Car Garage
Home Design
- Brick Exterior Construction
- Slab Foundation
- Blown-In Insulation
- Metal Roof
- Metal Siding
Interior Spaces
- 1,699 Sq Ft Home
- Open Floorplan
- Smooth Ceilings
- Wood Burning Stove
- Attic
Kitchen
- Eat-In Kitchen
- Breakfast Bar
- Electric Oven
- Electric Range
- Microwave
- Dishwasher
Bedrooms and Bathrooms
- 2 Bedrooms
- Primary Bedroom on Main
- Walk-In Closet
- 2 Full Bathrooms
- Bathtub and Shower Combination in Primary Bathroom
Laundry
- Laundry Room
- Dryer
- Washer
Schools
- Central Elementary And Middle School
- Central High School
Utilities
- Central Air
- Propane
- Electric Water Heater
- Septic Tank
Listing and Financial Details
- Assessor Parcel Number 0609310000003007
Community Details
Overview
- No Home Owners Association
- Central Community
- Pond in Community
Recreation
- Horses Allowed in Community
Similar Homes in Florence, AL
Home Values in the Area
Average Home Value in this Area
Property History
| Date | Event | Price | Change | Sq Ft Price |
|---|---|---|---|---|
| 04/01/2025 04/01/25 | Sold | $625,000 | -2.3% | $368 / Sq Ft |
| 03/07/2025 03/07/25 | Pending | -- | -- | -- |
| 02/12/2025 02/12/25 | Price Changed | $639,900 | -0.8% | $377 / Sq Ft |
| 01/15/2025 01/15/25 | Price Changed | $644,900 | -0.6% | $380 / Sq Ft |
| 10/14/2024 10/14/24 | For Sale | $649,000 | -- | $382 / Sq Ft |
Tax History Compared to Growth
Agents Affiliated with this Home
-
JAMES DAY

Seller's Agent in 2025
JAMES DAY
Riverside Realty, Inc
(256) 366-2145
27 Total Sales
-
LYDIA GRISSOM

Buyer's Agent in 2025
LYDIA GRISSOM
Modern Market Real Estate
(256) 810-4480
37 Total Sales
Map
Source: Strategic MLS Alliance (Cullman / Shoals Area)
MLS Number: 519174
- 399 County Road 239
- 14801 Highway 20
- 14815 State Highway 20
- 5580 County Road 81
- 3305 County Road 200
- 2368 County Road 60
- 3470 County Road 200
- 130 County Road 234
- Lot 18 County Road 263
- Lot 14 County Road 263
- Lot 13 County Road 263
- Lot 12 County Road 263
- Lot 11 County Road 263
- Lot 10 County Road 263
- LOT 9 County Road 263
- Lot 8 County Road 263
- Lot 7 County Road 263
- Lot 6 County Road 263
- Lot 4 County Road 263
- Lot 3 County Road 263
