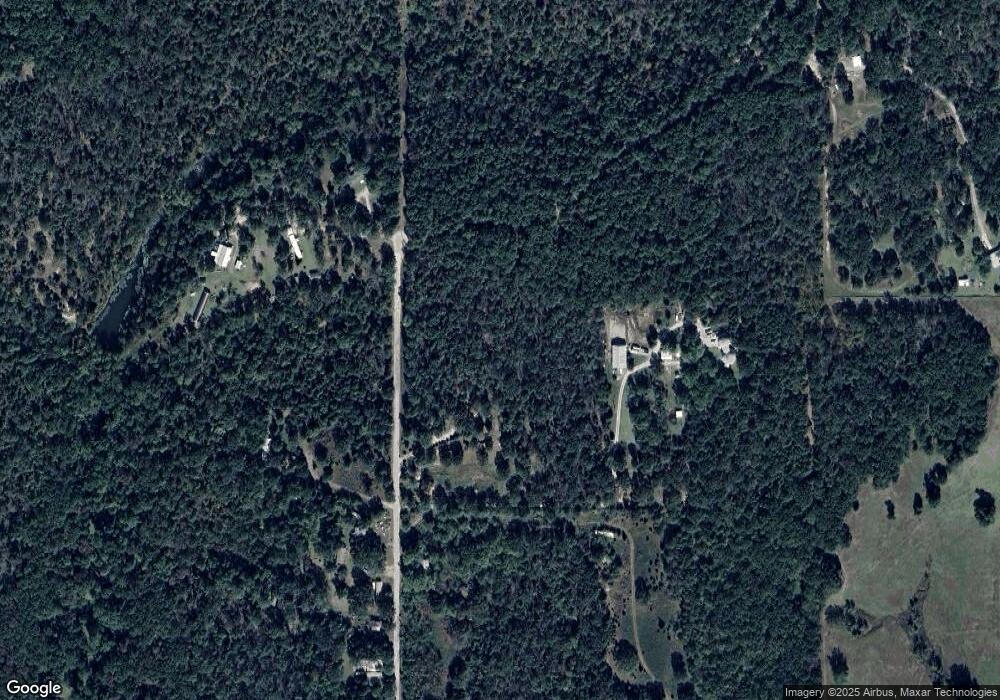
14083 S 4220 Rd Claremore, OK 74017
Highlights
- Barn
- 42.26 Acre Lot
- Deck
- Horses Allowed On Property
- Fruit Trees
- Spring on Lot
About This Home
As of June 2016Gorgeous views w/real privacy on 42ac! Home is on a slab foundation w/wrap around covered deck/porch. Several outbuildings, including a 30x40 insulated shop, 10x18 loafing shed w/tack room, 5x8, 12x12 & 12x24 storage bldgs., and 20x50 motor home storage.
Last Agent to Sell the Property
Clarissa Siragusa
Inactive Office License #173158 Listed on: 04/26/2016
Last Buyer's Agent
Frances Curtin
Inactive Office License #115535
Property Details
Home Type
- Manufactured Home
Est. Annual Taxes
- $326
Year Built
- Built in 2006
Lot Details
- 42.26 Acre Lot
- Creek or Stream
- Cul-De-Sac
- Northwest Facing Home
- Dog Run
- Wire Fence
- Sloped Lot
- Fruit Trees
- Mature Trees
- Wooded Lot
Parking
- Gravel Driveway
Home Design
- Permanent Foundation
- Fiberglass Roof
- HardiePlank Type
- Asphalt
Interior Spaces
- 1,216 Sq Ft Home
- 1-Story Property
- Ceiling Fan
- Skylights
- Wood Burning Fireplace
- Vinyl Clad Windows
- Crawl Space
- Fire and Smoke Detector
- Dryer
Kitchen
- Gas Oven
- Gas Range
- <<microwave>>
- Plumbed For Ice Maker
- Dishwasher
- Laminate Countertops
- Disposal
Flooring
- Carpet
- Vinyl Plank
Bedrooms and Bathrooms
- 3 Bedrooms
- 2 Full Bathrooms
Outdoor Features
- Spring on Lot
- Deck
- Covered patio or porch
- Separate Outdoor Workshop
- Shed
- Rain Gutters
Schools
- Foyil Elementary And Middle School
- Foyil High School
Utilities
- Zoned Heating and Cooling
- Agricultural Well Water Source
- Gas Water Heater
- Septic Tank
- Phone Available
Additional Features
- Accessible Approach with Ramp
- Barn
- Horses Allowed On Property
- Manufactured Home
Community Details
- No Home Owners Association
- Rogers Co Unplatted Subdivision
Listing and Financial Details
- Home warranty included in the sale of the property
Ownership History
Purchase Details
Home Financials for this Owner
Home Financials are based on the most recent Mortgage that was taken out on this home.Purchase Details
Home Financials for this Owner
Home Financials are based on the most recent Mortgage that was taken out on this home.Purchase Details
Purchase Details
Purchase Details
Similar Homes in Claremore, OK
Home Values in the Area
Average Home Value in this Area
Purchase History
| Date | Type | Sale Price | Title Company |
|---|---|---|---|
| Warranty Deed | $223,500 | None Available | |
| Warranty Deed | $205,000 | None Available | |
| Warranty Deed | $80,000 | -- | |
| Warranty Deed | $65,000 | -- | |
| Warranty Deed | $43,500 | -- |
Mortgage History
| Date | Status | Loan Amount | Loan Type |
|---|---|---|---|
| Previous Owner | $100,763 | Credit Line Revolving |
Property History
| Date | Event | Price | Change | Sq Ft Price |
|---|---|---|---|---|
| 06/17/2016 06/17/16 | Sold | $223,500 | -4.9% | $184 / Sq Ft |
| 04/19/2016 04/19/16 | Pending | -- | -- | -- |
| 04/19/2016 04/19/16 | For Sale | $235,000 | +100.9% | $193 / Sq Ft |
| 12/14/2012 12/14/12 | Sold | $117,000 | -9.3% | $96 / Sq Ft |
| 10/10/2012 10/10/12 | Pending | -- | -- | -- |
| 10/10/2012 10/10/12 | For Sale | $129,000 | -- | $106 / Sq Ft |
Tax History Compared to Growth
Tax History
| Year | Tax Paid | Tax Assessment Tax Assessment Total Assessment is a certain percentage of the fair market value that is determined by local assessors to be the total taxable value of land and additions on the property. | Land | Improvement |
|---|---|---|---|---|
| 2024 | $488 | $5,553 | $183 | $5,370 |
| 2023 | $488 | $5,392 | $183 | $5,209 |
| 2022 | $458 | $5,235 | $183 | $5,052 |
| 2021 | $431 | $5,083 | $183 | $4,900 |
| 2020 | $440 | $5,006 | $183 | $4,823 |
| 2019 | $428 | $4,869 | $183 | $4,686 |
| 2018 | $453 | $5,192 | $183 | $5,009 |
| 2017 | $449 | $5,137 | $183 | $4,954 |
| 2016 | $342 | $3,999 | $183 | $3,816 |
| 2015 | $305 | $3,883 | $183 | $3,700 |
| 2014 | $324 | $3,903 | $183 | $3,720 |
Agents Affiliated with this Home
-
C
Seller's Agent in 2016
Clarissa Siragusa
Inactive Office
-
F
Buyer's Agent in 2016
Frances Curtin
Inactive Office
-
Kathy Geyer

Seller's Agent in 2012
Kathy Geyer
OklaHomes Realty, Inc.
(918) 698-2644
73 Total Sales
Map
Source: MLS Technology
MLS Number: 1613908
APN: 660051739
- 0 S 4220 Rd Unit 2530424
- 0 S 4220 Rd Unit 2529792
- 0 S 4220 Rd Unit 2529754
- 0 S 4230 Rd Unit 2512124
- 13290 S 4230 Rd
- 12900 S 4220 Rd
- 20512 E 430 Rd
- 20700 E 420 Rd
- 12831 S 4230 Rd
- 20072 E 407 Place
- 12852 S 4240 Rd
- 13431 S 4200 Rd Unit B
- 19071 E Highway 28a
- 16511 S 4230 Rd
- 16610 S 4220 Rd
- 16241 S Cedarcrest Dr
- 16185 S Cedarcrest Dr
- 16251 S Cedarcrest Dr
- 12700 S Andy Payne Cir
- 16881 S 4220 Rd
