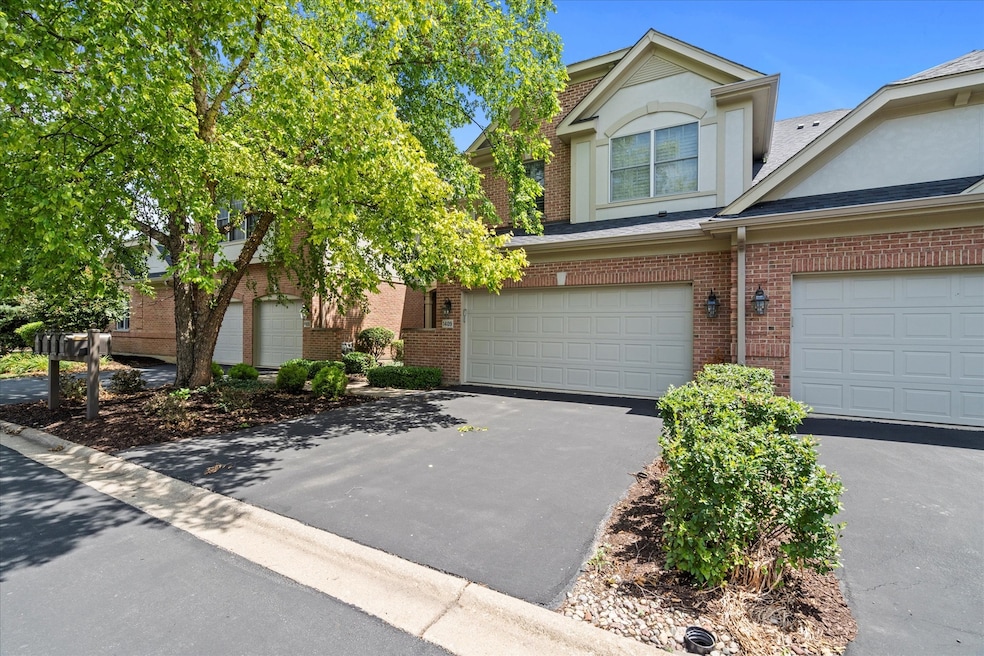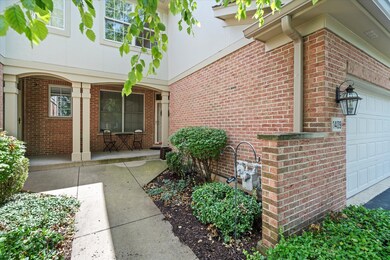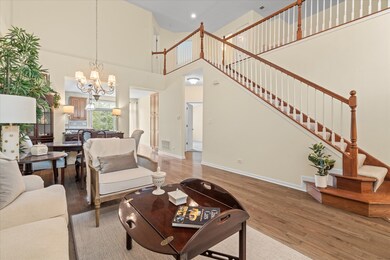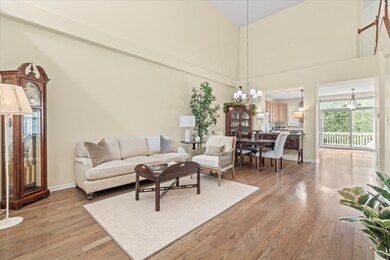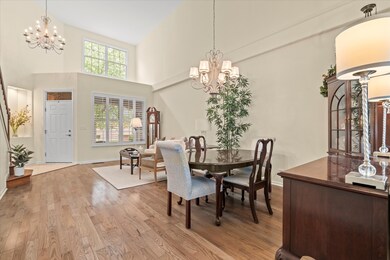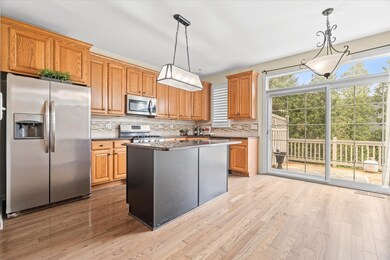
1409 128th St Lemont, IL 60439
Southeast Lemont NeighborhoodHighlights
- Deck
- Wood Flooring
- 2 Car Attached Garage
- River Valley School Rated A-
- Loft
- Walk-In Closet
About This Home
As of September 2024Welcome to this exceptional find in ASHBURY WOODS of Lemont - an exquisite 4-bedroom, 2.5-bathroom townhome showcasing a timeless all-brick exterior. Upon entering the welcoming two-story foyer, you'll discover a home crafted for both comfort and practicality without sacrificing luxury and style. The main floor offers a seamless living and dining area, complemented by a convenient powder room. The expansive kitchen features abundant cabinetry, stainless steel appliances, an island for additional workspace, and a sliding glass door leading to an extended deck, ideal for gatherings. Noteworthy on the main level is an exceptionally spacious master suite. This haven includes dual closets and an en suite bathroom featuring a walk-in shower, soaking tub, and double sinks. Vaulted ceilings and plush carpeting. Upstairs, a grand loft overlooks the two-story family room, accompanied by three generously sized bedrooms with ample closet space and a full bathroom. The unfinished basement offers endless potential for family activities, gaming, and storage needs. This home's main floor amenities, including the master bedroom and laundry room, offer convenience and comfort with handicap accessibility to all essentials. Additional highlights include a new roof installed in 2023. Ideally situated in PRIME LEMONT, this home offers easy access to shopping, dining, expressways, METRA, parks, schools, and renowned golf courses. Experience the vibrant downtown lifestyle just moments away. This property is a must-see! Schedule your private showing today and discover unparalleled living in Lemont!
Last Buyer's Agent
Melissa Kingsbury
Redfin Corporation License #475177202

Townhouse Details
Home Type
- Townhome
Est. Annual Taxes
- $6,280
Year Built
- Built in 2006
HOA Fees
- $355 Monthly HOA Fees
Parking
- 2 Car Attached Garage
- Garage Transmitter
- Garage Door Opener
- Parking Included in Price
Home Design
- Brick Exterior Construction
Interior Spaces
- 3,496 Sq Ft Home
- 2-Story Property
- Ceiling Fan
- Entrance Foyer
- Family Room
- Combination Dining and Living Room
- Loft
Kitchen
- Range
- Microwave
- Dishwasher
- Disposal
Flooring
- Wood
- Carpet
Bedrooms and Bathrooms
- 4 Bedrooms
- 4 Potential Bedrooms
- Walk-In Closet
Laundry
- Laundry Room
- Dryer
- Washer
- Sink Near Laundry
Unfinished Basement
- Basement Fills Entire Space Under The House
- Sump Pump
Outdoor Features
- Deck
Schools
- Lemont Twp High Elementary And Middle School
- Lemont Twp High School
Utilities
- Forced Air Heating and Cooling System
- Heating System Uses Natural Gas
- Electric Water Heater
Listing and Financial Details
- Senior Tax Exemptions
- Homeowner Tax Exemptions
Community Details
Overview
- Association fees include lawn care, scavenger, snow removal
- 4 Units
- Ashbury Woods Association, Phone Number (630) 748-8310
- Property managed by Advocate Property Management
Pet Policy
- Dogs and Cats Allowed
Ownership History
Purchase Details
Home Financials for this Owner
Home Financials are based on the most recent Mortgage that was taken out on this home.Purchase Details
Home Financials for this Owner
Home Financials are based on the most recent Mortgage that was taken out on this home.Map
Home Values in the Area
Average Home Value in this Area
Purchase History
| Date | Type | Sale Price | Title Company |
|---|---|---|---|
| Warranty Deed | $425,000 | None Listed On Document | |
| Special Warranty Deed | $398,000 | Cti |
Mortgage History
| Date | Status | Loan Amount | Loan Type |
|---|---|---|---|
| Open | $340,000 | New Conventional | |
| Previous Owner | $282,218 | New Conventional | |
| Previous Owner | $300,000 | Fannie Mae Freddie Mac |
Property History
| Date | Event | Price | Change | Sq Ft Price |
|---|---|---|---|---|
| 09/04/2024 09/04/24 | Sold | $425,000 | -5.3% | $122 / Sq Ft |
| 08/03/2024 08/03/24 | Pending | -- | -- | -- |
| 07/17/2024 07/17/24 | For Sale | $448,900 | -- | $128 / Sq Ft |
Tax History
| Year | Tax Paid | Tax Assessment Tax Assessment Total Assessment is a certain percentage of the fair market value that is determined by local assessors to be the total taxable value of land and additions on the property. | Land | Improvement |
|---|---|---|---|---|
| 2024 | $6,280 | $41,001 | $1,619 | $39,382 |
| 2023 | $6,280 | $41,001 | $1,619 | $39,382 |
| 2022 | $6,280 | $32,026 | $1,432 | $30,594 |
| 2021 | $6,126 | $32,024 | $1,431 | $30,593 |
| 2020 | $6,288 | $32,024 | $1,431 | $30,593 |
| 2019 | $7,379 | $38,076 | $1,431 | $36,645 |
| 2018 | $8,662 | $38,076 | $1,431 | $36,645 |
| 2017 | $7,171 | $38,076 | $1,431 | $36,645 |
| 2016 | $6,417 | $29,678 | $1,182 | $28,496 |
| 2015 | $6,483 | $29,678 | $1,182 | $28,496 |
| 2014 | $6,558 | $29,678 | $1,182 | $28,496 |
| 2013 | $6,081 | $29,379 | $1,182 | $28,197 |
About the Listing Agent

The defining factor Brittany Sanchez brings to her clients is service. In the fast-paced, highly technical world we find ourselves in, the art of service has been diminished. Brittany is driven to serve her clients above today’s standards.
Brittany's Other Listings
Source: Midwest Real Estate Data (MRED)
MLS Number: 12113546
APN: 22-32-211-041-0000
- 405 Ashbury Ln
- 1228 Prairie Ln
- 1224 Prairie Ln
- 1565 Ashbury Place
- 16521 Kayla Dr
- 1261 Chestnut Crossing
- 402 Sara Ave
- 12850 Marble St Unit 23A
- 12904 Marble St
- 12906 Marble St
- 12853 Marble St Unit 27A
- 12841 Marble St Unit 26B
- 12901 Marble St
- 15500 E 127th St
- 12846 Quarry Ct Unit 28A
- 12918 Marble St
- 1127 Alpine Ln
- 1079 Norwalk Rd
- 15082 131st St
- 1034 Forest Ln
