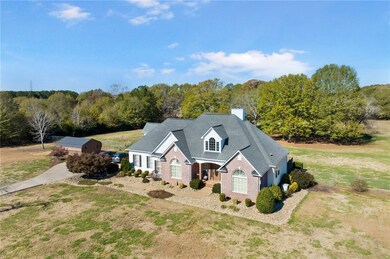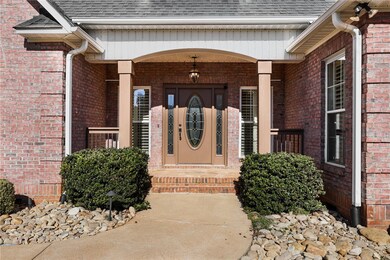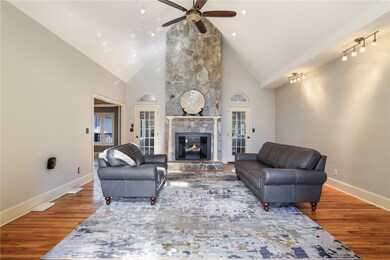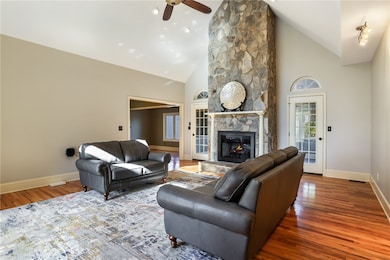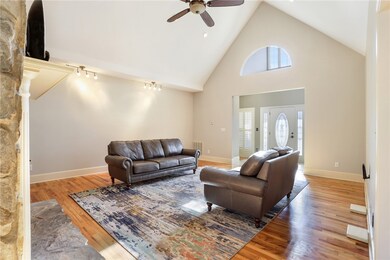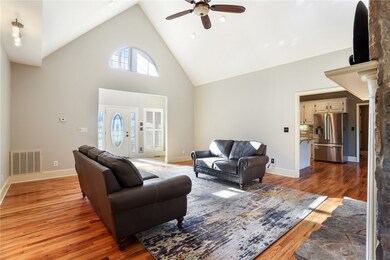1409 Autun Rd Pendleton, SC 29670
Estimated payment $4,219/month
Highlights
- 9.23 Acre Lot
- Cathedral Ceiling
- Wood Flooring
- Pendleton High School Rated A-
- Traditional Architecture
- Main Floor Bedroom
About This Home
Amazing home and property with 9.23 Acres sitting out on a Private Country setting in wonderful Pendleton close to Clemson and Anderson!!!! This is an amazing property that features the entire level 9.23 Acres fenced-in with a five ft. fence around the entire property and asecurity gate at the front. As you pull up to the property and enter the gated entrance you will follow the long driveway to the wonderful Estatehome that sits close to the middle of the property. This home features 4BR (Two Master Bedrooms one up or down), 3 full Baths, Hwd. Flooring, Two garages (One two Car garage and a one car garage on the rear of the home), built-in safe or safe room, huge deck, patio, storage buildingwith power (27X18) and lots of other features. When you enter the home from the covered front porch you will find the nice foyer with marble tileflooring. Directly in front of the foyer is the large family room (19X18) with cathedral ceiling, rock fireplace with gas logs, recessed lighting and hardwood floors and just off of the family room is a wonderful sunroom with cathedral ceiling and cermaic tile flooring. To the left of the foyer isthe wonderful formal dining room with trey ceiling, plantation shutters, nice moldings and hardwood floors. From the dining room or the familyroom you will find the large awesome kitchen with granite counter-tops, updated stainless steel Bosch kitchen appliances (Smoothtop cooktop,Refrigerator, dishwasher & microwave), Four person bar seating, lots of cabinets, recessed lighting, hardwood floors, breakfast area and extrasitting area overlooking the incredible backyard. Just off the kitchen is a large pantry room with additional refrigerator, ceramic tile flooring and anice walk-in laundry room with ceramic tile flooring as well. The main floor also features a large master bedroom if needed on the main floor withbarn doors, hardwood flooring, large walk-in closet, full bath and a door to the back deck. There are also two additional bedrooms on the mainfloor that sit on the opposite side of the house from the downstairs master. One has a high ceiling with Hwd/Floors, recessed lighting andplantation shutters. The other bedroom has hardwood floors, plantation shutters and a door to the back deck. This home also features a largeupstairs master bedroom as well that features a walk-in closet, tremendous full bath with double sink and a fantastic large tiled walk-in shower.Heading to the outside of the home you will find the entire property has been fenced-in, tremendous storage building with power & window unit,two car garage on the side of the home with newly coated flooring and extra storage, one car attached garage (21X16) on the rear of the homewith a newly coated floor and walk-in safe/safe room with access to the backyard. This would be perfect for lawn equipment, golf cart or storagefor that classic car. Bring on your horses if that is what you desire!!!! This type of property does not come on the market very much and isloaded with sought after features that are hard to find!!!!!
Home Details
Home Type
- Single Family
Est. Annual Taxes
- $5,500
Year Built
- Built in 1997
Lot Details
- 9.23 Acre Lot
- Fenced Yard
- Level Lot
- Landscaped with Trees
Parking
- 3 Car Attached Garage
- Garage Door Opener
- Driveway
Home Design
- Traditional Architecture
- Brick Exterior Construction
- Vinyl Siding
Interior Spaces
- 1.5-Story Property
- Tray Ceiling
- Smooth Ceilings
- Cathedral Ceiling
- Ceiling Fan
- Gas Log Fireplace
- Vinyl Clad Windows
- Insulated Windows
- Plantation Shutters
- Blinds
- Dining Room
- Workshop
- Crawl Space
- Pull Down Stairs to Attic
- Storm Doors
Kitchen
- Dishwasher
- Granite Countertops
Flooring
- Wood
- Carpet
- Ceramic Tile
Bedrooms and Bathrooms
- 4 Bedrooms
- Main Floor Bedroom
- Primary bedroom located on second floor
- Walk-In Closet
- Bathroom on Main Level
- 3 Full Bathrooms
- Dual Sinks
- Shower Only
- Walk-in Shower
Laundry
- Laundry Room
- Dryer
- Washer
Outdoor Features
- Patio
- Front Porch
Schools
- Lafrance Elementary School
- Riverside Middl Middle School
- Pendleton High School
Utilities
- Cooling Available
- Central Heating
- Heating System Uses Gas
- Private Water Source
- Well
- Septic Tank
Additional Features
- Low Threshold Shower
- Outside City Limits
- Pasture
Community Details
- No Home Owners Association
Listing and Financial Details
- Assessor Parcel Number 0640003002000
Map
Home Values in the Area
Average Home Value in this Area
Tax History
| Year | Tax Paid | Tax Assessment Tax Assessment Total Assessment is a certain percentage of the fair market value that is determined by local assessors to be the total taxable value of land and additions on the property. | Land | Improvement |
|---|---|---|---|---|
| 2024 | $5,104 | $29,440 | $5,440 | $24,000 |
| 2023 | $5,080 | $16,490 | $5,850 | $10,640 |
| 2022 | $5,285 | $16,490 | $5,850 | $10,640 |
| 2021 | $1,819 | $10,120 | $3,630 | $6,490 |
| 2020 | $1,797 | $10,120 | $3,630 | $6,490 |
| 2019 | $1,797 | $10,120 | $3,630 | $6,490 |
| 2018 | $1,796 | $10,120 | $3,630 | $6,490 |
| 2017 | -- | $10,120 | $3,630 | $6,490 |
| 2016 | $1,692 | $9,590 | $3,400 | $6,190 |
| 2015 | $1,702 | $13,930 | $4,150 | $9,780 |
| 2014 | $4,472 | $11,920 | $3,400 | $8,520 |
Property History
| Date | Event | Price | List to Sale | Price per Sq Ft | Prior Sale |
|---|---|---|---|---|---|
| 04/28/2023 04/28/23 | Pending | -- | -- | -- | |
| 03/03/2023 03/03/23 | Price Changed | $730,000 | -2.7% | -- | |
| 11/25/2022 11/25/22 | For Sale | $750,000 | +21.0% | -- | |
| 10/29/2021 10/29/21 | Sold | $620,000 | +0.2% | $202 / Sq Ft | View Prior Sale |
| 10/03/2021 10/03/21 | Pending | -- | -- | -- | |
| 09/30/2021 09/30/21 | For Sale | $619,000 | +307.0% | $202 / Sq Ft | |
| 12/05/2013 12/05/13 | Sold | $152,100 | +60.1% | $52 / Sq Ft | View Prior Sale |
| 09/23/2013 09/23/13 | Pending | -- | -- | -- | |
| 09/13/2013 09/13/13 | For Sale | $95,000 | -- | $33 / Sq Ft |
Purchase History
| Date | Type | Sale Price | Title Company |
|---|---|---|---|
| Deed | $713,000 | South Carolina Title | |
| Deed | $620,000 | None Available | |
| Deed | $152,100 | -- |
Source: Western Upstate Multiple Listing Service
MLS Number: 20257383
APN: 064-00-03-002
- 1610 Refuge Rd
- 102 Misty Oaks Ln
- 540 Seaborn Cir
- 538 Seaborn Cir
- 104 Carrie Leigh Ln
- 116 Veranda Cir
- 28 Vanessa Rae Ln
- 616 Anderson Rd
- 354 Harper Rd
- Lot 3 Hwy 76 Hwy
- 126 Mays St
- 0 Cherry Street Extension
- 1305 Summers Dr
- 210 Leslie Ln
- 142 Cotesworth St
- 138 Cotesworth St
- 136 Cotesworth St
- 107 Colonial Ct
- 145 Old Sanders Rd
- 102 Colonial Ct
Ask me questions while you tour the home.

