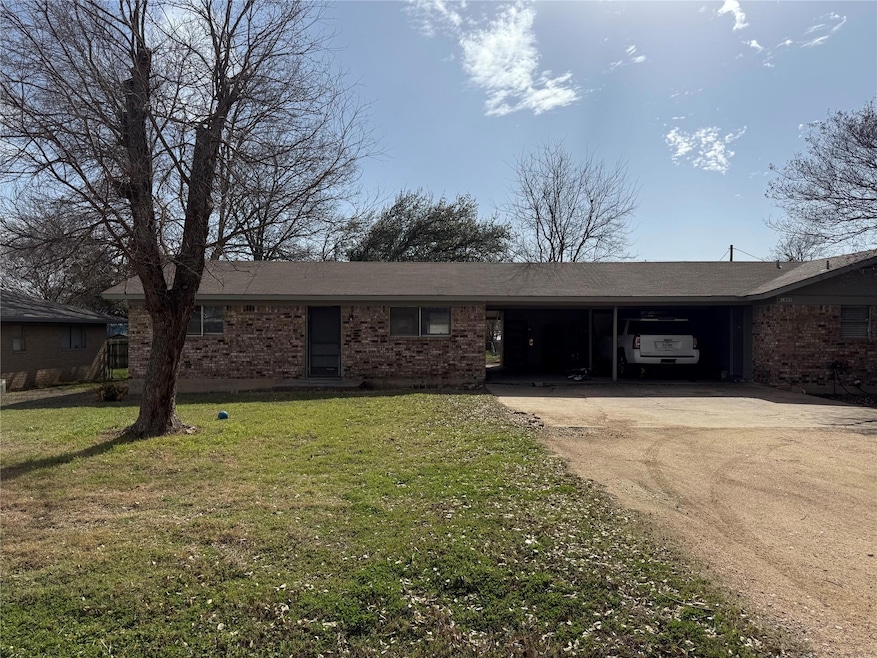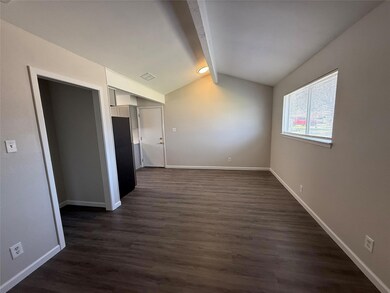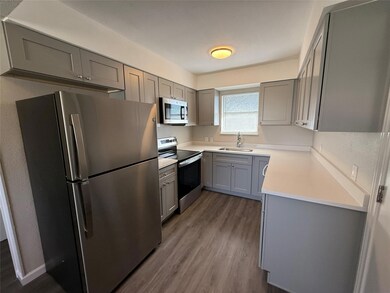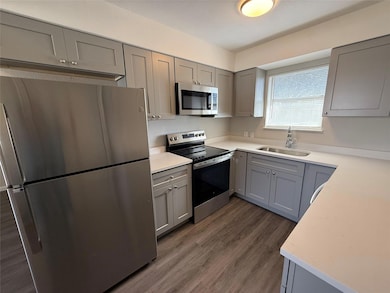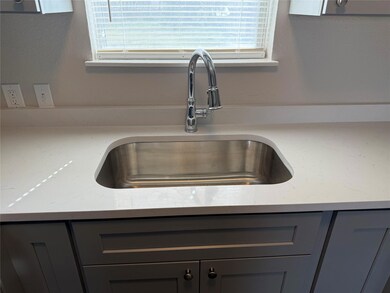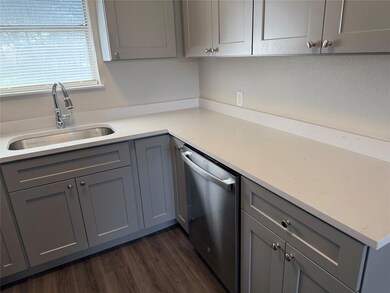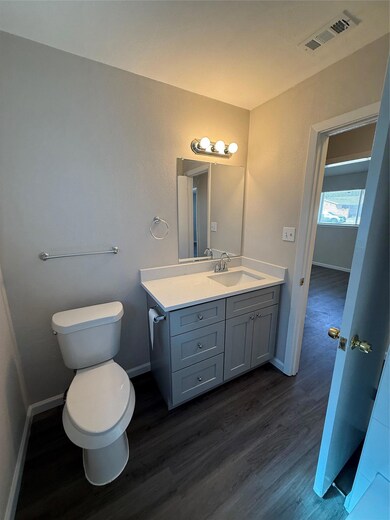1409 Barbergale St Unit A Pflugerville, TX 78660
Western Gilleland NeighborhoodHighlights
- Vaulted Ceiling
- Wood Flooring
- 2 Car Attached Garage
- Pflugerville High School Rated A-
- Stainless Steel Appliances
- 1-Story Property
About This Home
Newly remodeled 2 bedroom, 1 bath duplex with waterproof wood/vinyl floors, freshly painted inside, new kitchen cabinets, new quartz counters and new stainless steel appliances. Newly remodeled bathroom featuring new cabinets, quart counters, tub and toilet. Very close to I-35, HEB and Cinemark!
Listing Agent
G&S Property Management Brokerage Phone: (512) 565-1503 License #0498382 Listed on: 05/23/2025
Property Details
Home Type
- Multi-Family
Est. Annual Taxes
- $5,605
Year Built
- Built in 1977
Lot Details
- Northeast Facing Home
- Barbed Wire
- Back Yard Fenced
- Level Lot
Home Design
- Duplex
Interior Spaces
- 805 Sq Ft Home
- 1-Story Property
- Vaulted Ceiling
- Fire and Smoke Detector
- Washer and Dryer
Kitchen
- Free-Standing Electric Range
- Microwave
- Dishwasher
- Stainless Steel Appliances
- Disposal
Flooring
- Wood
- Vinyl
Bedrooms and Bathrooms
- 2 Main Level Bedrooms
- 1 Full Bathroom
Parking
- 2 Car Attached Garage
- Carport
Schools
- Caldwell Elementary School
- Pflugerville Middle School
- Pflugerville High School
Utilities
- Central Heating and Cooling System
- Electric Water Heater
Listing and Financial Details
- Security Deposit $1,500
- Tenant pays for electricity, grounds care, pest control, sewer, trash collection
- 12 Month Lease Term
- $75 Application Fee
- Assessor Parcel Number 02722605060000
- Tax Block A
Community Details
Overview
- Spring Willow Subdivision
- Property managed by G&S Property Management
Pet Policy
- Pet Deposit $500
- Dogs and Cats Allowed
- Breed Restrictions
- Medium pets allowed
Map
Source: Unlock MLS (Austin Board of REALTORS®)
MLS Number: 1452649
APN: 275506
- 15105 Ryman Rd Unit 87
- 15105 Ryman Rd
- 15004 Casbah Dr Unit 77
- 1101 Showbox St
- 15205 Katies Corner Ln
- 1032 Stacias Way
- 15411 Ora Ln
- 1025 Doras Dr
- 1424 Roxannes Run
- 15101 Sweet Caddies Dr
- 1717 Fleischer Dr
- 1012 Traci Michelle Dr
- 1709 Camas Dr
- 1615 Iberville Dr
- 1800 Crimson Rosella Trail
- 1400 Iberville Dr
- 15602 Nola Ct
- 1409 Iberville Dr
- 15603 Treme Ct
- 15605 Treme Ct
