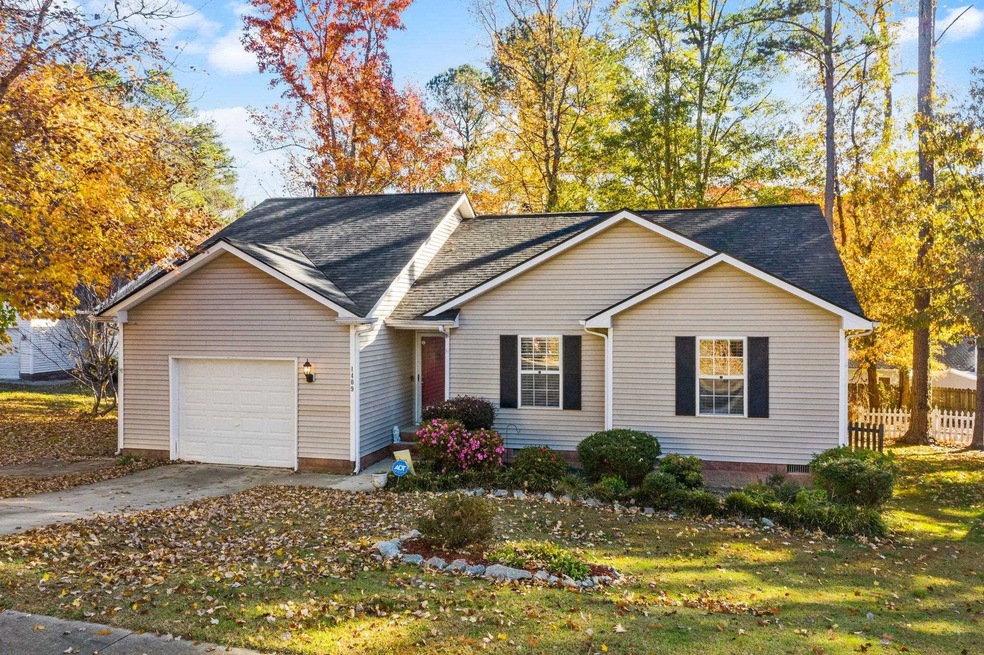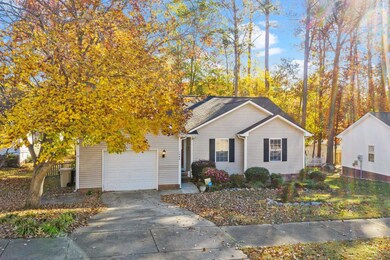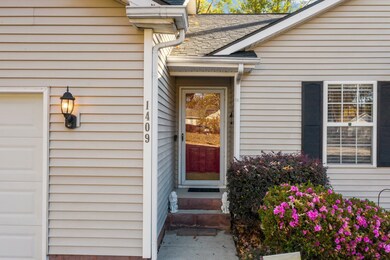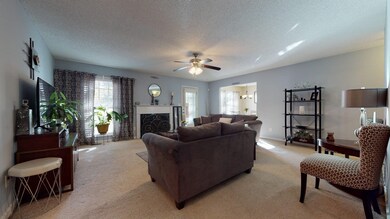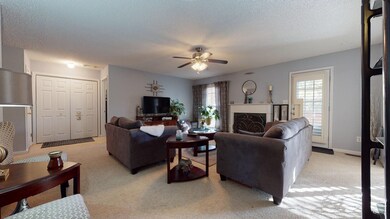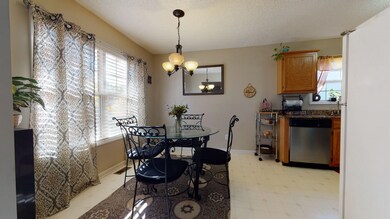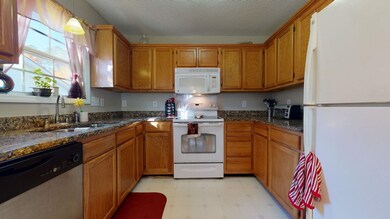
1409 Beckworth Ct Garner, NC 27529
Highlights
- Deck
- High Ceiling
- Eat-In Kitchen
- Traditional Architecture
- Granite Countertops
- Landscaped with Trees
About This Home
As of January 2022Location, location, location! Convenient to everything and minutes to downtown Raleigh. 3 bed, 2 bath, 1 car garage, single story home located in the Brownstone Village neighborhood. No sign at property, seller may choose to accept offer received during coming soon without notice. Showings to begin 12/1 at 9am.
Last Agent to Sell the Property
eXp Realty, LLC - C License #309571 Listed on: 11/25/2021

Home Details
Home Type
- Single Family
Est. Annual Taxes
- $2,274
Year Built
- Built in 1994
Lot Details
- 9,583 Sq Ft Lot
- Landscaped with Trees
HOA Fees
- $15 Monthly HOA Fees
Parking
- 1 Car Garage
- Garage Door Opener
- Private Driveway
Home Design
- Traditional Architecture
- Vinyl Siding
Interior Spaces
- 1,347 Sq Ft Home
- 1-Story Property
- High Ceiling
- Ceiling Fan
- Wood Burning Fireplace
- Living Room with Fireplace
- Crawl Space
- Laundry on main level
Kitchen
- Eat-In Kitchen
- Electric Range
- Microwave
- Dishwasher
- Granite Countertops
Flooring
- Carpet
- Vinyl
Bedrooms and Bathrooms
- 3 Bedrooms
- 2 Full Bathrooms
- Shower Only
Home Security
- Storm Doors
- Fire and Smoke Detector
Outdoor Features
- Deck
- Rain Gutters
Schools
- Vandora Springs Elementary School
- North Garner Middle School
- Garner High School
Utilities
- Forced Air Heating and Cooling System
- Heating System Uses Natural Gas
- Electric Water Heater
Community Details
- Brownstone Subdivision
Ownership History
Purchase Details
Home Financials for this Owner
Home Financials are based on the most recent Mortgage that was taken out on this home.Purchase Details
Home Financials for this Owner
Home Financials are based on the most recent Mortgage that was taken out on this home.Purchase Details
Home Financials for this Owner
Home Financials are based on the most recent Mortgage that was taken out on this home.Purchase Details
Home Financials for this Owner
Home Financials are based on the most recent Mortgage that was taken out on this home.Purchase Details
Home Financials for this Owner
Home Financials are based on the most recent Mortgage that was taken out on this home.Similar Homes in the area
Home Values in the Area
Average Home Value in this Area
Purchase History
| Date | Type | Sale Price | Title Company |
|---|---|---|---|
| Warranty Deed | $295,000 | None Listed On Document | |
| Warranty Deed | $146,000 | None Available | |
| Warranty Deed | $133,000 | None Available | |
| Warranty Deed | $138,500 | None Available | |
| Warranty Deed | $124,000 | -- |
Mortgage History
| Date | Status | Loan Amount | Loan Type |
|---|---|---|---|
| Open | $232,000 | New Conventional | |
| Closed | $232,000 | New Conventional | |
| Previous Owner | $143,294 | FHA | |
| Previous Owner | $143,355 | FHA | |
| Previous Owner | $133,000 | New Conventional | |
| Previous Owner | $137,685 | VA | |
| Previous Owner | $21,800 | Credit Line Revolving | |
| Previous Owner | $143,139 | VA | |
| Previous Owner | $18,396 | Unknown | |
| Previous Owner | $99,200 | Purchase Money Mortgage | |
| Previous Owner | $91,150 | Unknown | |
| Previous Owner | $5,800 | Credit Line Revolving | |
| Closed | $24,800 | No Value Available |
Property History
| Date | Event | Price | Change | Sq Ft Price |
|---|---|---|---|---|
| 06/12/2025 06/12/25 | For Sale | $349,000 | +18.3% | $249 / Sq Ft |
| 12/15/2023 12/15/23 | Off Market | $295,000 | -- | -- |
| 01/31/2022 01/31/22 | Sold | $295,000 | -- | $219 / Sq Ft |
| 11/30/2021 11/30/21 | Pending | -- | -- | -- |
Tax History Compared to Growth
Tax History
| Year | Tax Paid | Tax Assessment Tax Assessment Total Assessment is a certain percentage of the fair market value that is determined by local assessors to be the total taxable value of land and additions on the property. | Land | Improvement |
|---|---|---|---|---|
| 2024 | $3,093 | $297,294 | $105,000 | $192,294 |
| 2023 | $2,623 | $202,749 | $50,000 | $152,749 |
| 2022 | $2,395 | $202,749 | $50,000 | $152,749 |
| 2021 | $2,275 | $202,749 | $50,000 | $152,749 |
| 2020 | $2,244 | $202,749 | $50,000 | $152,749 |
| 2019 | $1,952 | $150,837 | $40,000 | $110,837 |
| 2018 | $1,810 | $150,837 | $40,000 | $110,837 |
| 2017 | $1,751 | $150,837 | $40,000 | $110,837 |
| 2016 | $1,729 | $150,837 | $40,000 | $110,837 |
| 2015 | $1,671 | $145,879 | $35,000 | $110,879 |
| 2014 | $1,593 | $145,879 | $35,000 | $110,879 |
Agents Affiliated with this Home
-
Amy Gretenstein

Seller's Agent in 2025
Amy Gretenstein
Real Estate By Design
(919) 816-2694
3 in this area
117 Total Sales
-
Abby Edwards

Seller's Agent in 2022
Abby Edwards
eXp Realty, LLC - C
(252) 762-9027
1 in this area
51 Total Sales
-
Jordan Ramsey

Buyer's Agent in 2022
Jordan Ramsey
Coldwell Banker HPW
(919) 868-7640
4 in this area
75 Total Sales
Map
Source: Doorify MLS
MLS Number: 2420641
APN: 1701.19-70-4071-000
- 105 Hiddenwood Ct
- 1402 Valley Rd
- 1517 Wiljohn Rd
- 1870 Lennox Dr
- 5523 Spring Rd
- 5515 Spring Rd
- 1605 Hall Blvd
- 612 Lakeview Dr
- 515 Poplar Dr
- 5517 Spring Rd
- 1408 Edgebrook Dr
- 5504 Balsam Place
- 103 Val Del Ct
- 1405 Kenbrook Dr
- 323 Ranch Farm Rd
- 325 Ranch Farm Rd Unit A / B
- 327 Ranch Farm Rd
- 1307 Sycamore Dr
- 509 Forest Ridge Rd
- 607 Poplar Springs Church Rd
