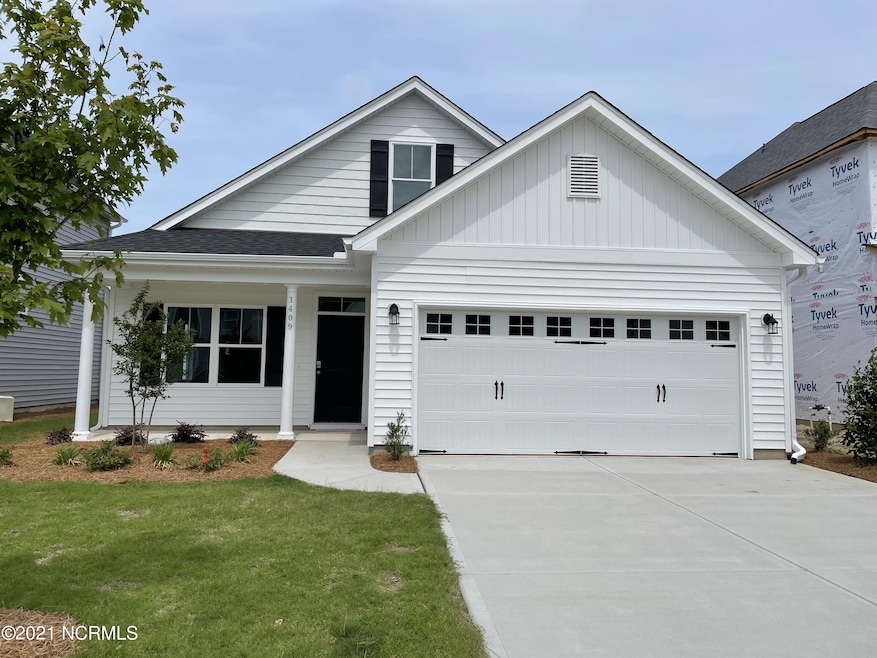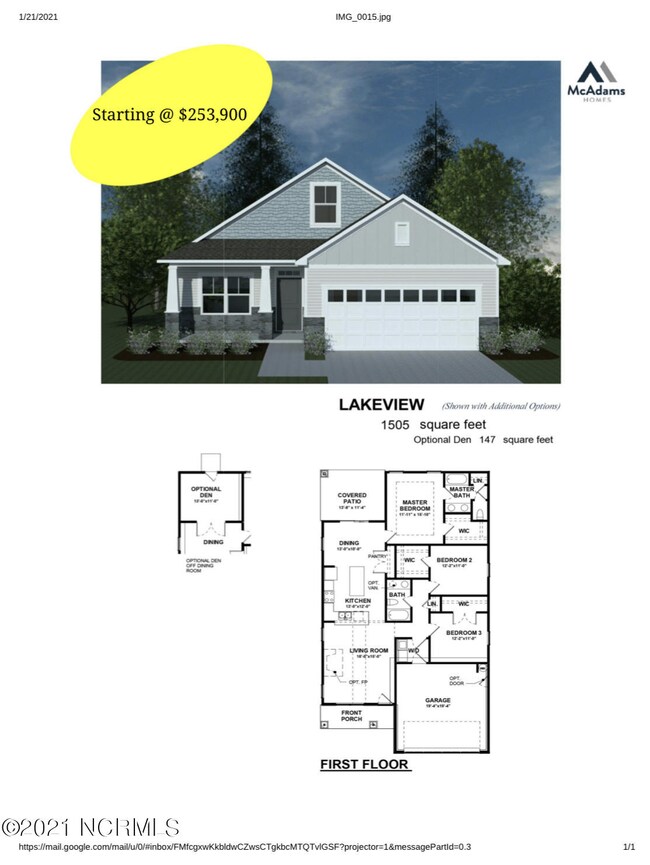
1409 Branch Row Wilmington, NC 28405
Kings Grant NeighborhoodHighlights
- Porch
- Resident Manager or Management On Site
- Ceiling height of 9 feet or more
- Patio
- Laundry Room
- Vinyl Plank Flooring
About This Home
As of March 2025This home is the Lakeview Floorplan
Last Agent to Sell the Property
Lewis Realty & Construction, Inc. License #63464 Listed on: 06/06/2021
Co-Listed By
Sandra Wooten
Lewis Realty & Construction, Inc. License #246242
Home Details
Home Type
- Single Family
Est. Annual Taxes
- $1,229
Year Built
- Built in 2021
Lot Details
- 6,970 Sq Ft Lot
- Lot Dimensions are 50' x 125'
- Property fronts a private road
- Sprinkler System
- Property is zoned R-15
HOA Fees
- $29 Monthly HOA Fees
Home Design
- Slab Foundation
- Wood Frame Construction
- Architectural Shingle Roof
- Stone Siding
- Vinyl Siding
- Stick Built Home
Interior Spaces
- 1,505 Sq Ft Home
- 1-Story Property
- Ceiling height of 9 feet or more
- Ceiling Fan
- Combination Dining and Living Room
- Attic Access Panel
- Laundry Room
Kitchen
- Stove
- Built-In Microwave
- Dishwasher
- Disposal
Flooring
- Carpet
- Laminate
- Vinyl Plank
Bedrooms and Bathrooms
- 3 Bedrooms
- 2 Full Bathrooms
Parking
- 2 Car Attached Garage
- Driveway
- Off-Street Parking
Outdoor Features
- Patio
- Porch
Utilities
- Forced Air Heating and Cooling System
- Heat Pump System
- Electric Water Heater
Listing and Financial Details
- Tax Lot 209
- Assessor Parcel Number R04300-008-015-000
Community Details
Overview
- The Landing At Lewis Creek Estates Subdivision
- Maintained Community
Recreation
- Trails
Security
- Resident Manager or Management On Site
Ownership History
Purchase Details
Home Financials for this Owner
Home Financials are based on the most recent Mortgage that was taken out on this home.Purchase Details
Home Financials for this Owner
Home Financials are based on the most recent Mortgage that was taken out on this home.Similar Homes in Wilmington, NC
Home Values in the Area
Average Home Value in this Area
Purchase History
| Date | Type | Sale Price | Title Company |
|---|---|---|---|
| Warranty Deed | $395,000 | None Listed On Document | |
| Warranty Deed | $249,000 | None Available |
Mortgage History
| Date | Status | Loan Amount | Loan Type |
|---|---|---|---|
| Open | $316,000 | New Conventional | |
| Previous Owner | $199,120 | New Conventional |
Property History
| Date | Event | Price | Change | Sq Ft Price |
|---|---|---|---|---|
| 03/18/2025 03/18/25 | Sold | $395,000 | -0.6% | $259 / Sq Ft |
| 02/17/2025 02/17/25 | Pending | -- | -- | -- |
| 01/09/2025 01/09/25 | For Sale | $397,500 | +59.7% | $261 / Sq Ft |
| 06/10/2021 06/10/21 | Sold | $248,900 | 0.0% | $165 / Sq Ft |
| 06/06/2021 06/06/21 | Pending | -- | -- | -- |
| 06/06/2021 06/06/21 | For Sale | $248,900 | -- | $165 / Sq Ft |
Tax History Compared to Growth
Tax History
| Year | Tax Paid | Tax Assessment Tax Assessment Total Assessment is a certain percentage of the fair market value that is determined by local assessors to be the total taxable value of land and additions on the property. | Land | Improvement |
|---|---|---|---|---|
| 2024 | $1,229 | $225,500 | $56,900 | $168,600 |
| 2023 | $1,225 | $225,500 | $56,900 | $168,600 |
| 2022 | $1,236 | $225,500 | $56,900 | $168,600 |
| 2021 | $312 | $56,900 | $56,900 | $0 |
Agents Affiliated with this Home
-
Margaret Collins

Seller's Agent in 2025
Margaret Collins
The Pier House Group
(910) 617-1154
2 in this area
4 Total Sales
-
Trang Nguyen
T
Buyer's Agent in 2025
Trang Nguyen
Coastal Properties
(910) 256-8171
3 in this area
60 Total Sales
-
Pamela Lewis
P
Seller's Agent in 2021
Pamela Lewis
Lewis Realty & Construction, Inc.
(910) 233-7721
107 in this area
147 Total Sales
-
S
Seller Co-Listing Agent in 2021
Sandra Wooten
Lewis Realty & Construction, Inc.
Map
Source: Hive MLS
MLS Number: 100275112
APN: R04300-008-245-000
- 1317 Avon Ct
- 1318 Carlyle Ln
- 4727 Ballast Dr
- 1322 Carlyle Ln
- 1314 Carlyle Ln
- 1326 Carlyle Ln
- 1310 Carlyle Ln
- 4906 Rye Ln
- 1508 Dove Shell Way
- 4739 Oyster Reef Run
- 4626 Lord Elkins Rd
- 4922 Shelley Dr
- 5313 Fielding Dr
- 5326 Fielding Dr
- 125 Avant Dr
- 4646 Norwich Rd
- 107 Northbrook Dr
- 5325 Lord Tennyson Rd
- 4514 Kings Dr
- 307 Briercrest Dr

