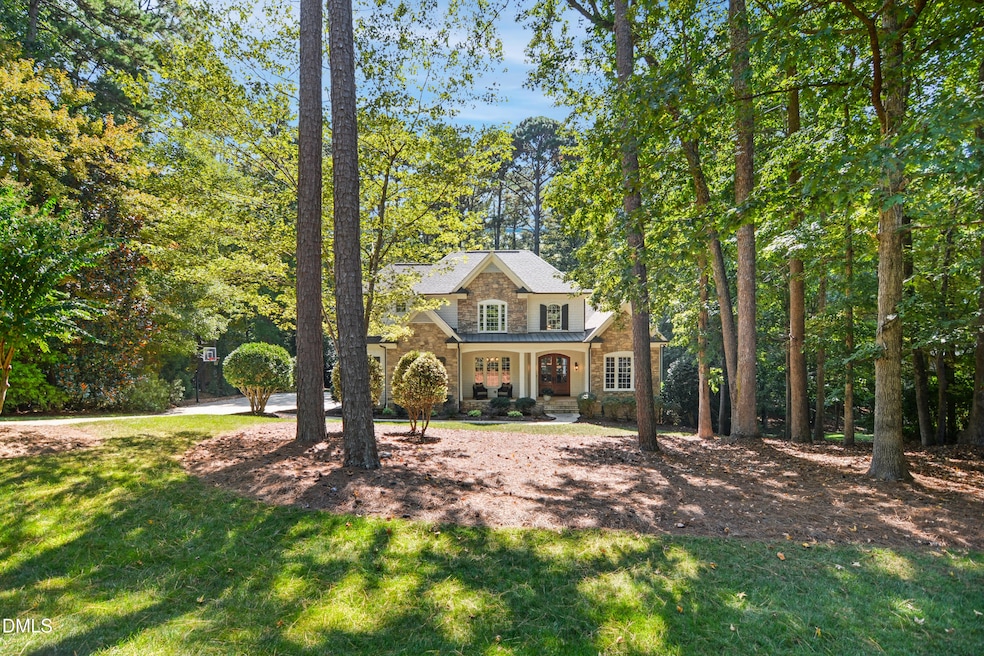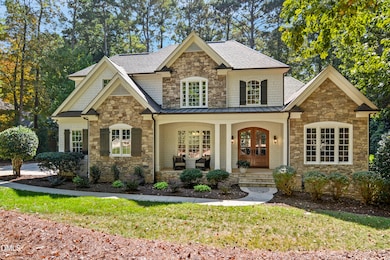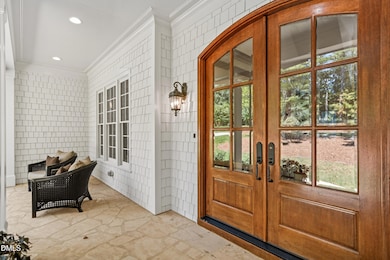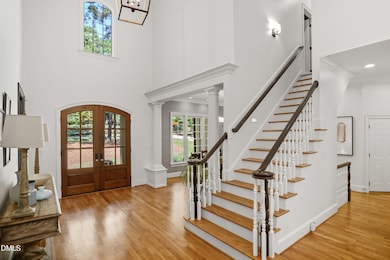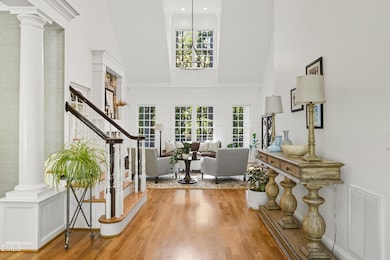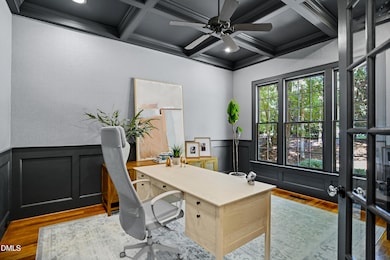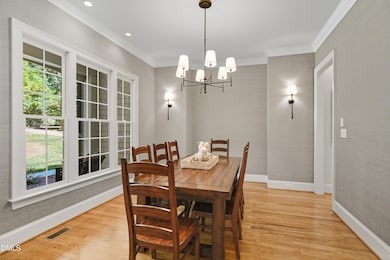1409 Caistor Ln Raleigh, NC 27614
Falls Lake NeighborhoodEstimated payment $8,078/month
Highlights
- Media Room
- View of Trees or Woods
- Family Room with Fireplace
- Pleasant Union Elementary School Rated A
- Deck
- Recreation Room
About This Home
Welcome to 1409 Caistor Lane. This stunning custom estate home is nestled on a nearly 1 acre lot featuring mature trees and plantings. Step inside to find extensive millwork, 10 ft ceilings & gleaming hardwoods throughout most of the home. Upon entering the home, you will find the 1st floor office featuring wainscoting, coffered ceiling & French doors. Across the open foyer is the gracious formal dining room equipped for large gatherings. The sun-filled 2 story family room includes a dramatic wall of windows & a gas log fireplace with stone surround flanked by custom built-ins. The recently renovated kitchen pairs timeless quartz countertops with a clean tile backsplash & stainless steel appliance package featuring double ovens & a gas cooktop. The keeping room is a cozy retreat with vaulted & beamed ceiling & an additional gas log fireplace. The first floor primary suite boasts 2 walk in closets, double trey ceiling, plantation shutters, a deep whirlpool tub and separate walk in tiled shower. The lower level offers unlimited possibilities. The basement's ample space allows for storage, fitness, and play, all in separate rooms. In addition, you'll find a kitchenette/bar area with custom cabinetry, and granite countertops + your very own wine/bourbon cellar. Relax on the lower level screen porch or the expansive back deck with fantastic panoramic wooded views. Rest easy with peace of mind knowing all three HVAC's are new as of 2019 as well as a new roof in 2022. Located within the established Moorlands neighborhood, this property offers seclusion while maintaining convenient access to North Raleigh retail and dining, easy drive to RDU airport, with strategic positioning for commutes throughout the greater Triangle region including downtown Raleigh, Research Triangle Park, Durham, and Wake Forest. Come see your future home today.
Home Details
Home Type
- Single Family
Est. Annual Taxes
- $7,177
Year Built
- Built in 2003
Lot Details
- 0.93 Acre Lot
- Landscaped with Trees
HOA Fees
- $87 Monthly HOA Fees
Parking
- 3 Car Attached Garage
- Electric Vehicle Home Charger
- Side Facing Garage
- Garage Door Opener
- Private Driveway
- 4 Open Parking Spaces
Home Design
- Transitional Architecture
- Permanent Foundation
- Shingle Roof
- Stone Veneer
Interior Spaces
- 1-Story Property
- Wet Bar
- Central Vacuum
- Built-In Features
- Bookcases
- Bar Fridge
- Crown Molding
- Beamed Ceilings
- Tray Ceiling
- Smooth Ceilings
- Cathedral Ceiling
- Ceiling Fan
- Recessed Lighting
- Gas Log Fireplace
- Stone Fireplace
- Insulated Windows
- Plantation Shutters
- French Doors
- Entrance Foyer
- Family Room with Fireplace
- 2 Fireplaces
- Living Room with Fireplace
- Breakfast Room
- Dining Room
- Media Room
- Home Office
- Recreation Room
- Bonus Room
- Game Room
- Screened Porch
- Home Gym
- Keeping Room
- Views of Woods
Kitchen
- Eat-In Kitchen
- Double Oven
- Gas Cooktop
- Microwave
- Dishwasher
- Stainless Steel Appliances
- Kitchen Island
- Granite Countertops
- Quartz Countertops
- Disposal
Flooring
- Wood
- Carpet
- Tile
Bedrooms and Bathrooms
- 4 Bedrooms
- Dual Closets
- Walk-In Closet
- Double Vanity
- Private Water Closet
- Whirlpool Bathtub
- Separate Shower in Primary Bathroom
- Bathtub with Shower
- Separate Shower
Laundry
- Laundry Room
- Laundry on upper level
- Dryer
- Washer
Finished Basement
- Basement Fills Entire Space Under The House
- Interior and Exterior Basement Entry
- Natural lighting in basement
Outdoor Features
- Deck
- Rain Gutters
Schools
- Pleasant Union Elementary School
- West Millbrook Middle School
- Millbrook High School
Utilities
- Forced Air Zoned Heating and Cooling System
- Gas Water Heater
- Septic Tank
Community Details
- Association fees include ground maintenance
- Ppm Association, Phone Number (919) 848-4911
- Built by Skywater
- The Moorlands Subdivision
Listing and Financial Details
- Assessor Parcel Number 0890.03-31-7290.000
Map
Home Values in the Area
Average Home Value in this Area
Tax History
| Year | Tax Paid | Tax Assessment Tax Assessment Total Assessment is a certain percentage of the fair market value that is determined by local assessors to be the total taxable value of land and additions on the property. | Land | Improvement |
|---|---|---|---|---|
| 2025 | $7,177 | $1,118,997 | $225,000 | $893,997 |
| 2024 | $6,969 | $1,118,997 | $225,000 | $893,997 |
| 2023 | $6,743 | $862,274 | $200,000 | $662,274 |
| 2022 | $6,247 | $862,274 | $200,000 | $662,274 |
| 2021 | $6,079 | $862,274 | $200,000 | $662,274 |
| 2020 | $5,824 | $839,950 | $200,000 | $639,950 |
| 2019 | $7,208 | $880,108 | $206,000 | $674,108 |
| 2018 | $6,624 | $880,108 | $206,000 | $674,108 |
| 2017 | $6,278 | $880,108 | $206,000 | $674,108 |
| 2016 | $6,150 | $880,108 | $206,000 | $674,108 |
| 2015 | $6,183 | $887,342 | $150,400 | $736,942 |
| 2014 | $5,859 | $887,342 | $150,400 | $736,942 |
Property History
| Date | Event | Price | List to Sale | Price per Sq Ft |
|---|---|---|---|---|
| 11/12/2025 11/12/25 | Pending | -- | -- | -- |
| 10/22/2025 10/22/25 | For Sale | $1,399,900 | 0.0% | $210 / Sq Ft |
| 10/01/2025 10/01/25 | Pending | -- | -- | -- |
| 09/25/2025 09/25/25 | For Sale | $1,399,900 | -- | $210 / Sq Ft |
Purchase History
| Date | Type | Sale Price | Title Company |
|---|---|---|---|
| Warranty Deed | $698,000 | None Available | |
| Warranty Deed | $783,000 | -- | |
| Warranty Deed | -- | -- |
Mortgage History
| Date | Status | Loan Amount | Loan Type |
|---|---|---|---|
| Open | $141,000 | Credit Line Revolving | |
| Previous Owner | $417,000 | New Conventional | |
| Previous Owner | $611,000 | Construction |
Source: Doorify MLS
MLS Number: 10124025
APN: 0890.03-31-7290-000
- 1300 Caistor Ln
- 1228 Dorleath Ct
- 6736 Brixley Crest Ct
- 1404 Barony Lake Way
- 1404 Norwood Crest Ct
- 1421 Sky Vista Way
- 1425 Sky Vista Way
- 2424 Heartley Dr
- 812 Stradella Rd
- 6500 Century Oak Ct
- 6508 Century Oak Ct
- 6804 Brixley Cir
- 6508 Sanctuary Falls Dr
- 11912 Straight A Way Ln
- 10029 Old Warden Rd
- 11901 Straight A Way Ln
- 14124 Norwood Rd
- 11425 Horsemans Trail
- 5808 Cavanaugh Dr
- 11912 Pembridge Ln
