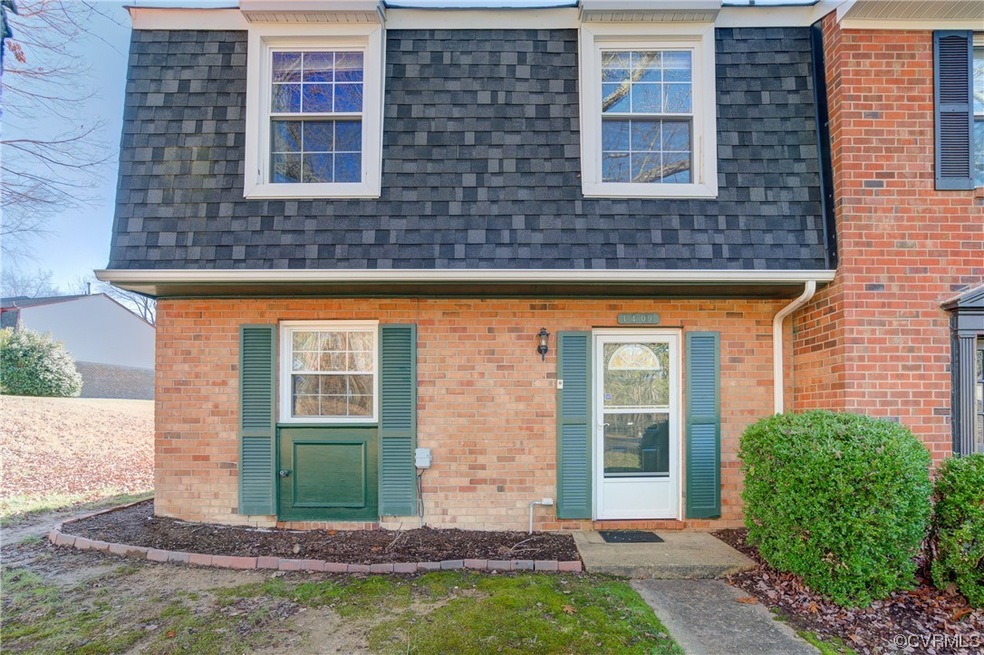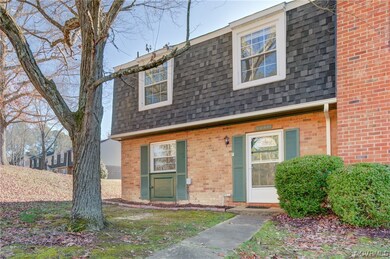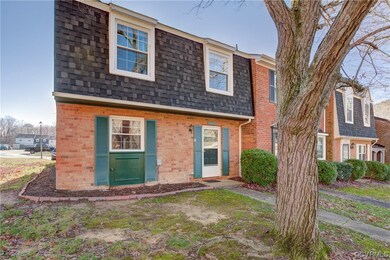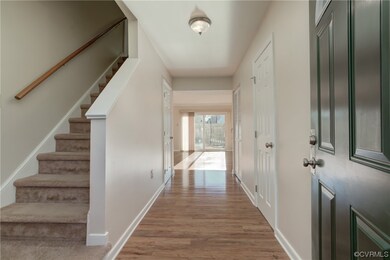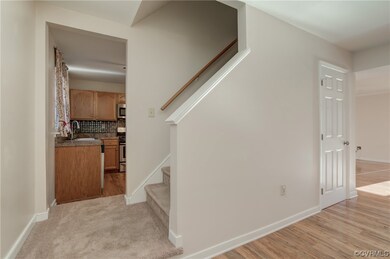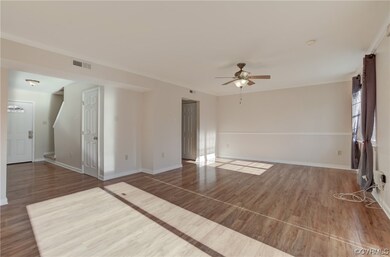
1409 Calander Ct Unit 1409 North Chesterfield, VA 23235
South Richmond NeighborhoodHighlights
- Outdoor Pool
- Thermal Windows
- Walk-In Closet
- Dutch Colonial Architecture
- Rear Porch
- Cooling System Powered By Gas
About This Home
As of February 2024Enjoy the finest that Area 62 has to offer in this 3 bedroom, 2.5 bath townhouse located conveniently near Chippenham & Powhite Parkway & just minutes from restaurants & shopping! Enter the first floor, notice the spacious galley kitchen with newer kitchen counters, sink disposal & faucet (all replaced in 2021). Downstairs also offers you a dinning area, powder room & a large family room complete with a new sliding glass door to patio. The first floor was repainted in 2021 as well. The primary bedroom is located on the second floor with an en-suite bath along with two additional bedrooms & full bath. The water heater was replaced & a new sliding patio door was installed in 2022. All window covering cellular shades are custom fit to the home. This townhouse is located in a peaceful neighborhood turnkey & ready for you to come buy & make your own!
Last Agent to Sell the Property
Providence Hill Real Estate License #0225202862 Listed on: 01/10/2024
Townhouse Details
Home Type
- Townhome
Est. Annual Taxes
- $1,507
Year Built
- Built in 1974
Lot Details
- 3,311 Sq Ft Lot
- Privacy Fence
- Back Yard Fenced
HOA Fees
- $181 Monthly HOA Fees
Home Design
- Dutch Colonial Architecture
- Brick Exterior Construction
- Slab Foundation
- Frame Construction
- Shingle Roof
- Composition Roof
- Vinyl Siding
Interior Spaces
- 1,485 Sq Ft Home
- 2-Story Property
- Ceiling Fan
- Thermal Windows
- Sliding Doors
- Dining Area
Kitchen
- Gas Cooktop
- Microwave
- Dishwasher
- Laminate Countertops
- Disposal
Flooring
- Carpet
- Laminate
- Vinyl
Bedrooms and Bathrooms
- 3 Bedrooms
- En-Suite Primary Bedroom
- Walk-In Closet
Laundry
- Dryer
- Washer
Outdoor Features
- Outdoor Pool
- Patio
- Exterior Lighting
- Shed
- Rear Porch
Schools
- A. M. Davis Elementary School
- Providence Middle School
- Monacan High School
Utilities
- Cooling System Powered By Gas
- Central Air
- Heating System Uses Natural Gas
- Heat Pump System
- Gas Water Heater
Listing and Financial Details
- Tax Lot 5
- Assessor Parcel Number 757-69-90-13-400-000
Community Details
Overview
- Pocoshock Townhouses Subdivision
Recreation
- Community Pool
Ownership History
Purchase Details
Home Financials for this Owner
Home Financials are based on the most recent Mortgage that was taken out on this home.Purchase Details
Home Financials for this Owner
Home Financials are based on the most recent Mortgage that was taken out on this home.Purchase Details
Home Financials for this Owner
Home Financials are based on the most recent Mortgage that was taken out on this home.Purchase Details
Purchase Details
Home Financials for this Owner
Home Financials are based on the most recent Mortgage that was taken out on this home.Purchase Details
Home Financials for this Owner
Home Financials are based on the most recent Mortgage that was taken out on this home.Purchase Details
Home Financials for this Owner
Home Financials are based on the most recent Mortgage that was taken out on this home.Similar Homes in the area
Home Values in the Area
Average Home Value in this Area
Purchase History
| Date | Type | Sale Price | Title Company |
|---|---|---|---|
| Deed | $227,500 | Old Republic National Title | |
| Warranty Deed | $100,000 | -- | |
| Special Warranty Deed | $53,000 | -- | |
| Trustee Deed | $142,775 | -- | |
| Warranty Deed | $144,900 | -- | |
| Warranty Deed | $136,800 | -- | |
| Warranty Deed | $55,000 | -- |
Mortgage History
| Date | Status | Loan Amount | Loan Type |
|---|---|---|---|
| Open | $223,378 | FHA | |
| Previous Owner | $11,592 | New Conventional | |
| Previous Owner | $136,800 | New Conventional | |
| Previous Owner | $38,400 | New Conventional |
Property History
| Date | Event | Price | Change | Sq Ft Price |
|---|---|---|---|---|
| 02/29/2024 02/29/24 | Sold | $227,500 | +1.1% | $153 / Sq Ft |
| 01/15/2024 01/15/24 | Pending | -- | -- | -- |
| 01/10/2024 01/10/24 | For Sale | $225,000 | +125.0% | $152 / Sq Ft |
| 05/16/2013 05/16/13 | Sold | $100,000 | -14.5% | $70 / Sq Ft |
| 04/21/2013 04/21/13 | Pending | -- | -- | -- |
| 03/14/2013 03/14/13 | For Sale | $117,000 | +120.8% | $82 / Sq Ft |
| 07/31/2012 07/31/12 | Sold | $53,000 | +6.2% | $37 / Sq Ft |
| 07/20/2012 07/20/12 | Pending | -- | -- | -- |
| 03/27/2012 03/27/12 | For Sale | $49,900 | -- | $35 / Sq Ft |
Tax History Compared to Growth
Tax History
| Year | Tax Paid | Tax Assessment Tax Assessment Total Assessment is a certain percentage of the fair market value that is determined by local assessors to be the total taxable value of land and additions on the property. | Land | Improvement |
|---|---|---|---|---|
| 2024 | $1,852 | $176,600 | $31,000 | $145,600 |
| 2023 | $1,507 | $165,600 | $30,000 | $135,600 |
| 2022 | $1,356 | $147,400 | $28,000 | $119,400 |
| 2021 | $1,334 | $139,600 | $28,000 | $111,600 |
| 2020 | $1,204 | $126,700 | $25,000 | $101,700 |
| 2019 | $1,112 | $117,100 | $24,000 | $93,100 |
| 2018 | $1,098 | $115,600 | $24,000 | $91,600 |
| 2017 | $1,044 | $108,700 | $24,000 | $84,700 |
| 2016 | $1,031 | $107,400 | $24,000 | $83,400 |
| 2015 | $982 | $102,300 | $23,000 | $79,300 |
| 2014 | $963 | $100,300 | $23,000 | $77,300 |
Agents Affiliated with this Home
-
Elliott Gravitt

Seller's Agent in 2024
Elliott Gravitt
Providence Hill Real Estate
(804) 405-0015
2 in this area
330 Total Sales
-
Dawson Boyer

Seller Co-Listing Agent in 2024
Dawson Boyer
Providence Hill Real Estate
(804) 651-3859
2 in this area
286 Total Sales
-
Cherice Kitt

Buyer's Agent in 2024
Cherice Kitt
Century 21 Lifestyle
(804) 304-4196
1 in this area
2 Total Sales
-
B
Seller's Agent in 2013
Barb Middleton
Virginia Capital Realty
-
Mike Hogan

Buyer's Agent in 2013
Mike Hogan
The Hogan Group Real Estate
(804) 655-0751
32 in this area
1,033 Total Sales
-
E
Seller's Agent in 2012
Elaine Schiess
Hometown Realty
Map
Source: Central Virginia Regional MLS
MLS Number: 2400450
APN: 757-69-90-13-400-000
- 1424 Twilight Ln
- 1506 Pritchard Terrace
- 1412 Pritchard Terrace
- 8612 Bethany Creek Ave
- 8812 Bethany Creek Ave
- 8743 Bethany Creek Ave
- 1307 Pritchard Terrace
- 8318 Elkhardt Rd
- 1614 White Cedar Ln
- 1529 Providence Knoll Dr
- 8800 Providence Ridge Ct
- 8418 Scottingham Ct
- 711 Greencastle Rd
- 1725 Rayanne Dr
- 8805 E Wadsworth Place
- 9120 Pepperidge Rd
- 2133 Bloomsherry Dr
- 1601 Rayanne Dr
- 7733 Surreywood Dr
- 2009 Surreywood Ct
