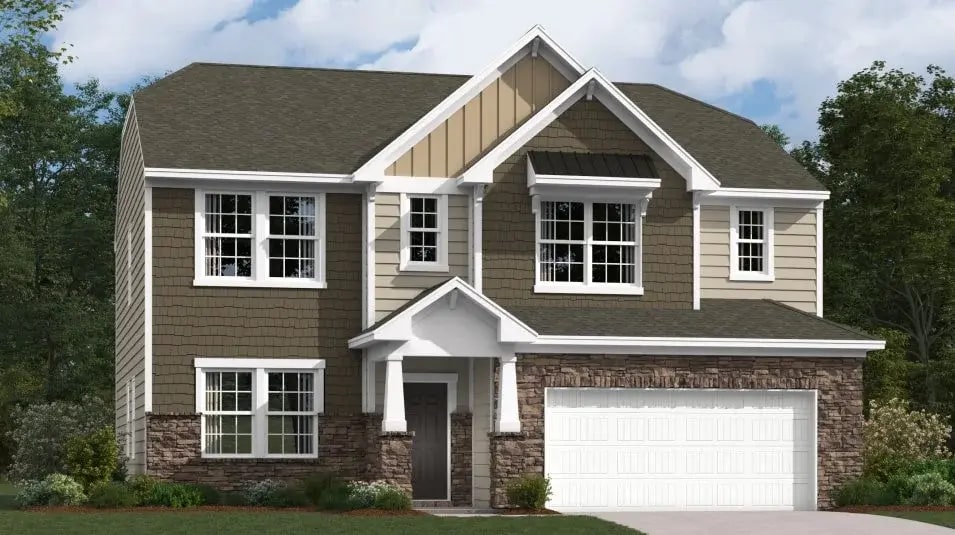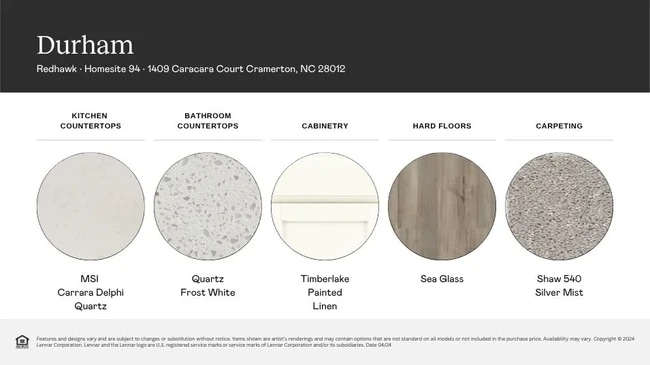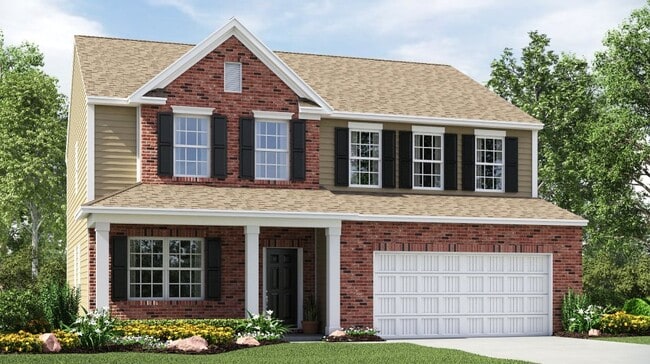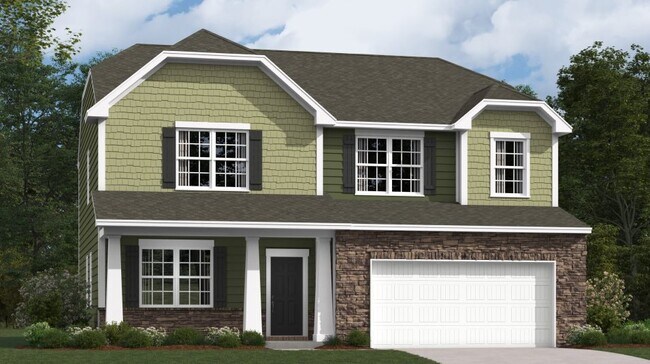
Verified badge confirms data from builder
1409 Caracara Ct Cramerton, NC 28012
Redhawk - Enclave
Durham Plan
Estimated payment $3,114/month
Total Views
87
4
Beds
2.5
Baths
2,705
Sq Ft
$178
Price per Sq Ft
Highlights
- New Construction
- Clubhouse
- Community Pool
- New Hope Elementary School Rated 10
- Loft
- Tennis Courts
About This Home
This new two-story home is ideal for entertaining, with a first-floor living and dining room for formal parties, while a family room and breakfast room are perfect for casual get-togethers. The patio offers a retreat for outdoor living and barbecues. A secondary upstairs bedroom could serve as a guest room for out-of-town visitors.
Home Details
Home Type
- Single Family
HOA Fees
- $122 Monthly HOA Fees
Parking
- 2 Car Garage
Taxes
- 1.03% Estimated Total Tax Rate
Home Design
- New Construction
Interior Spaces
- 2-Story Property
- Living Room
- Dining Room
- Loft
Bedrooms and Bathrooms
- 4 Bedrooms
Community Details
Recreation
- Tennis Courts
- Pickleball Courts
- Bocce Ball Court
- Community Playground
- Community Pool
- Dog Park
- Trails
Additional Features
- Clubhouse
Map
Other Move In Ready Homes in Redhawk - Enclave
About the Builder
Since 1954, Lennar has built over one million new homes for families across America. They build in some of the nation’s most popular cities, and their communities cater to all lifestyles and family dynamics, whether you are a first-time or move-up buyer, multigenerational family, or Active Adult.
Nearby Homes
- Redhawk - Enclave
- Redhawk - Glen
- Redhawk - Walk
- Vistas at Cramerton
- 612 Banter Ln Unit 32
- 603 Banter Ln Unit 38
- Cramerton Mills - The Crossing
- Cramerton Mills - The Terraces
- 221 Mays Mills Dr Unit 27
- 223 Mays Mills Dr Unit 28
- 213 Mays Mills Dr
- 214 Mays Mills Dr
- The Enclave at Belmont - Enclave at Belmont
- 209 Shepherd St
- 203 Nixon Rd
- 1075 S Point Rd
- 118 Greenwood Ave
- 525 Winding Way
- Michaux Gardens
- 37 S Main St




