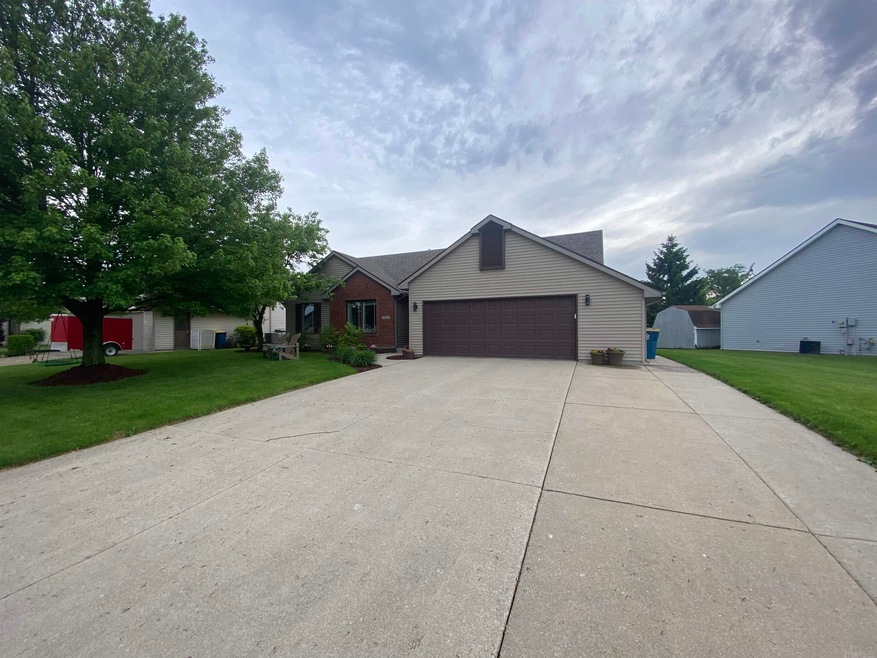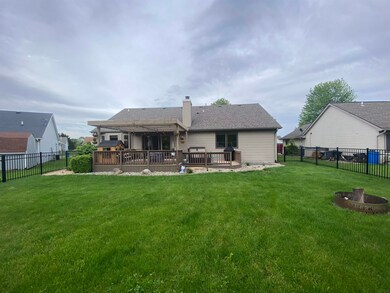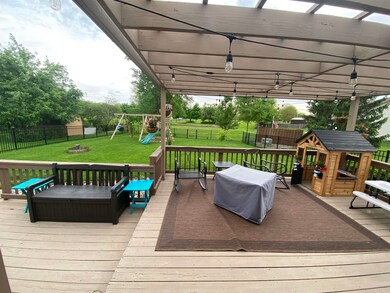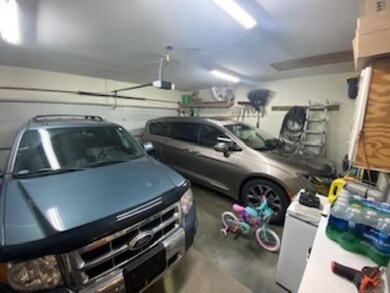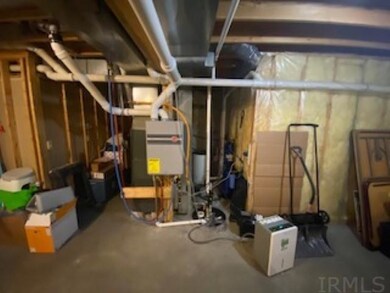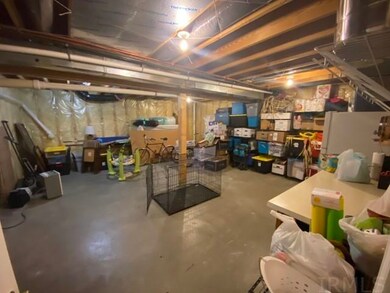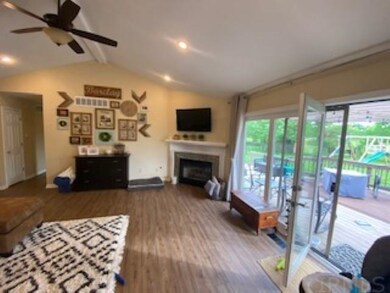
1409 Chestnut Ct Auburn, IN 46706
Estimated Value: $326,700 - $362,000
Highlights
- Primary Bedroom Suite
- Ranch Style House
- 2 Car Attached Garage
- Vaulted Ceiling
- 1 Fireplace
- Community Playground
About This Home
As of July 20223 bedroom, 3 full bath ranch on full finished basement, two car attached garage, with flex room in basement. Fenced yard with large deck and pergola. Many upgrades since 2016 including roof, on demand water heater. Large play set is staying, small playhouse on deck is not staying. Two freezers, and refrigerator in basement negotiable.
Home Details
Home Type
- Single Family
Est. Annual Taxes
- $2,221
Year Built
- Built in 1997
Lot Details
- 0.35 Acre Lot
- Lot Dimensions are 96x158
- Decorative Fence
- Aluminum or Metal Fence
- Landscaped
- Level Lot
- Property is zoned R1
Parking
- 2 Car Attached Garage
- Garage Door Opener
- Driveway
- Off-Street Parking
Home Design
- Ranch Style House
- Poured Concrete
- Shingle Roof
- Asphalt Roof
- Masonry Siding
- Masonry
- Vinyl Construction Material
Interior Spaces
- Vaulted Ceiling
- Ceiling Fan
- 1 Fireplace
- Insulated Windows
- Pull Down Stairs to Attic
- Electric Dryer Hookup
Kitchen
- Electric Oven or Range
- Laminate Countertops
- Disposal
Flooring
- Carpet
- Laminate
- Vinyl
Bedrooms and Bathrooms
- 3 Bedrooms
- Primary Bedroom Suite
Finished Basement
- Basement Fills Entire Space Under The House
- Sump Pump
- 1 Bathroom in Basement
Home Security
- Storm Doors
- Fire and Smoke Detector
Location
- Suburban Location
Schools
- J.R. Watson Elementary School
- Dekalb Middle School
- Dekalb High School
Utilities
- Forced Air Heating and Cooling System
- High-Efficiency Furnace
- Heating System Uses Gas
Listing and Financial Details
- Assessor Parcel Number 17-06-33-376-128.000-025
Community Details
Overview
- Duesenberg Place Subdivision
Recreation
- Community Playground
Ownership History
Purchase Details
Home Financials for this Owner
Home Financials are based on the most recent Mortgage that was taken out on this home.Purchase Details
Home Financials for this Owner
Home Financials are based on the most recent Mortgage that was taken out on this home.Purchase Details
Home Financials for this Owner
Home Financials are based on the most recent Mortgage that was taken out on this home.Purchase Details
Purchase Details
Home Financials for this Owner
Home Financials are based on the most recent Mortgage that was taken out on this home.Purchase Details
Purchase Details
Similar Homes in Auburn, IN
Home Values in the Area
Average Home Value in this Area
Purchase History
| Date | Buyer | Sale Price | Title Company |
|---|---|---|---|
| Nodine Nickolas Allen | -- | Lightner Zachary M | |
| Barclay Tyler M | -- | None Available | |
| Barclay Jennifer Mayev | -- | None Available | |
| Reinhard Nathan C | -- | Metropolitan Title | |
| Malcolm Heidi Anne | -- | None Available | |
| Malcolm Terry L | -- | None Available | |
| Winebrenner Brent | $138,500 | -- | |
| Fogel Robert | $105,272 | -- |
Mortgage History
| Date | Status | Borrower | Loan Amount |
|---|---|---|---|
| Open | Nodine Nickolas Allen | $300,000 | |
| Previous Owner | Barclay Jennifer Mayev | $204,900 | |
| Previous Owner | Reinhard Nathan C | $140,800 | |
| Previous Owner | Malcolm Terry L | $165,000 |
Property History
| Date | Event | Price | Change | Sq Ft Price |
|---|---|---|---|---|
| 07/01/2022 07/01/22 | Sold | $300,000 | +11.2% | $120 / Sq Ft |
| 05/28/2022 05/28/22 | Pending | -- | -- | -- |
| 05/27/2022 05/27/22 | For Sale | $269,900 | +12.5% | $108 / Sq Ft |
| 07/01/2020 07/01/20 | Sold | $239,900 | 0.0% | $96 / Sq Ft |
| 05/31/2020 05/31/20 | Pending | -- | -- | -- |
| 05/27/2020 05/27/20 | For Sale | $239,900 | +36.3% | $96 / Sq Ft |
| 11/17/2016 11/17/16 | Sold | $176,000 | -6.1% | $64 / Sq Ft |
| 10/21/2016 10/21/16 | Pending | -- | -- | -- |
| 07/05/2016 07/05/16 | For Sale | $187,500 | -- | $68 / Sq Ft |
Tax History Compared to Growth
Tax History
| Year | Tax Paid | Tax Assessment Tax Assessment Total Assessment is a certain percentage of the fair market value that is determined by local assessors to be the total taxable value of land and additions on the property. | Land | Improvement |
|---|---|---|---|---|
| 2024 | $2,250 | $311,200 | $48,500 | $262,700 |
| 2023 | $2,355 | $293,200 | $45,300 | $247,900 |
| 2022 | $2,445 | $264,600 | $40,800 | $223,800 |
| 2021 | $2,215 | $235,300 | $38,600 | $196,700 |
| 2020 | $1,946 | $215,300 | $35,100 | $180,200 |
| 2019 | $1,986 | $210,200 | $35,100 | $175,100 |
| 2018 | $1,750 | $182,200 | $35,100 | $147,100 |
| 2017 | $1,623 | $174,300 | $35,100 | $139,200 |
| 2016 | $1,552 | $167,400 | $32,200 | $135,200 |
| 2014 | $1,737 | $173,700 | $32,200 | $141,500 |
Agents Affiliated with this Home
-
Matthew Snyder
M
Seller's Agent in 2022
Matthew Snyder
Castle One Realty, Inc.
(260) 466-6888
6 Total Sales
-
Allie Kurtz

Buyer's Agent in 2022
Allie Kurtz
North Eastern Group Realty
(260) 350-4639
46 Total Sales
-
Troy Wieland

Seller's Agent in 2020
Troy Wieland
Wieland Real Estate
(260) 403-2594
204 Total Sales
-
Heather Culler

Buyer's Agent in 2020
Heather Culler
Mike Thomas Associates
(260) 450-9515
121 Total Sales
-

Seller's Agent in 2016
Joe Leksich
eXp Realty, LLC
(260) 704-6253
Map
Source: Indiana Regional MLS
MLS Number: 202220615
APN: 17-06-33-376-128.000-025
- 1311 Culbertson Ct
- 1210 Mcintyre Dr
- 125 Zona Dr
- 609 Old Brick Rd
- 120 Cord Place
- 704 S Dewey St
- 1407 Baron Ct
- 213 S Clark St
- 00 County Road 29
- 1506 Baron Ct
- 0 Cr 55 Unit 202448228
- 1209 Highland Dr
- 257 Center St
- 0 S Cleveland St Unit 202511092
- 203 E 19th St
- 2307 Chandler Way Unit 95
- 2309 Chandler Way Unit 92
- 2311 Chandler Way Unit 91
- 2308 Chandler Way Unit 75
- 2313 Chandler Way
- 1409 Chestnut Ct
- 1411 Chestnut Ct
- 1407 Chestnut Ct
- 1413 Chestnut Ct
- 1408 Chestnut Ct
- 1415 Chestnut Ct
- 1404 Chestnut Ct
- 1403 Chestnut Ct
- 1412 Chestnut Ct
- 1414 Chestnut Ct
- 1410 Chestnut Ct
- 1416 Chestnut Ct
- 1406 Chestnut Ct
- 1114 Old Brick Rd
- 1402 Chestnut Ct
- 1006 Ashwood Dr
- 1418 Chestnut Ct
- 1400 Chestnut Ct
- 1108 Old Brick Rd Unit 1
- 1108 Old Brick Rd
