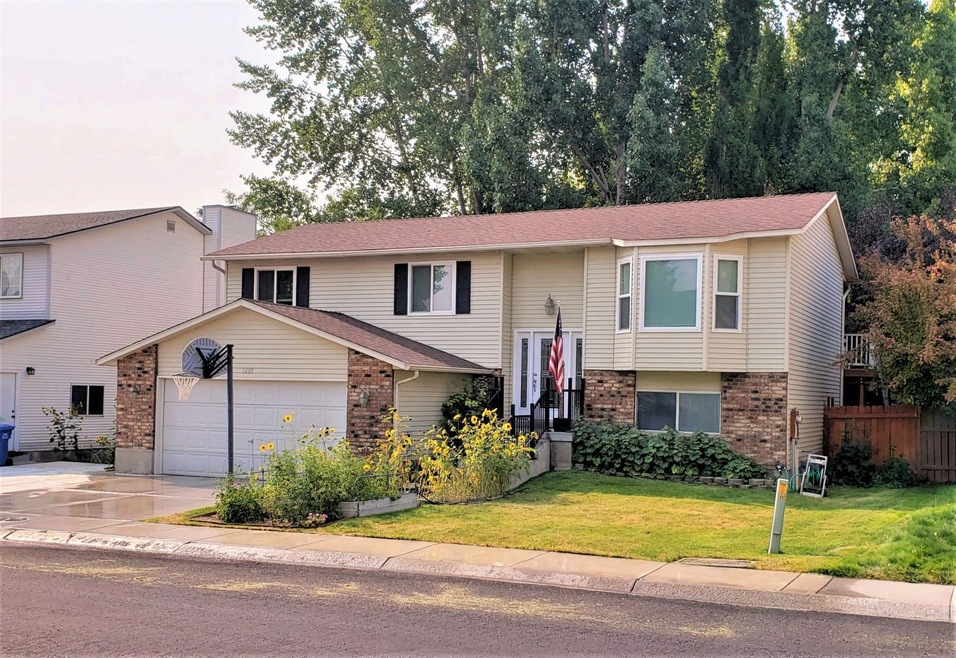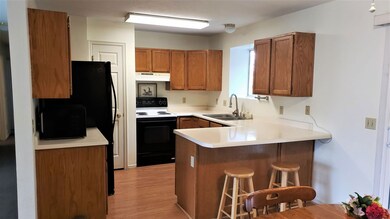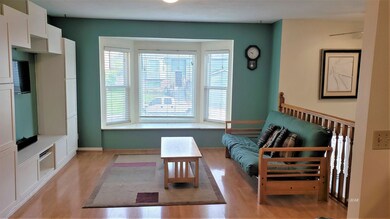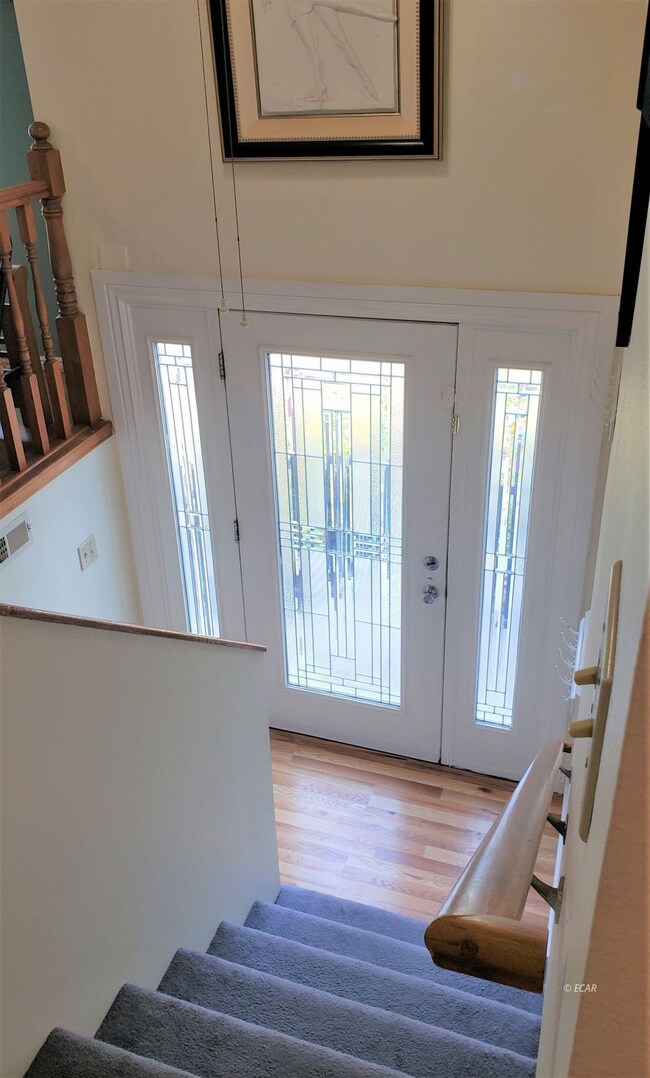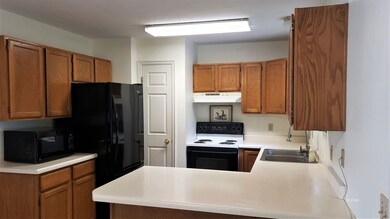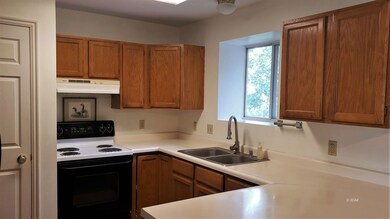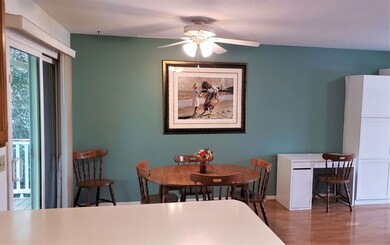
Estimated Value: $356,000 - $387,798
Highlights
- Mature Trees
- Lawn
- 2 Car Attached Garage
- Deck
- Covered patio or porch
- Bay Window
About This Home
As of October 2021This lovely 4 bedroom, 3 bath home is conveniently located near schools, parks, and shopping. The home has a split entryway. The upper level of the home features the kitchen, dining room, living room, master bedroom & master bath, 2 additional bedrooms, and a full bathroom. The dining room leads out onto the Trex deck, that overlooks the backyard. The living room has a bay window and a built-in storage /entertainment center. The lower level of the home feature a family room, the 4th bedroom, a full bathroom, and a large laundry room. From the lower level, you can walk right out to the covered patio. The backyard is fully fenced and landscaped with fruit-bearing cherry trees, raspberry bushes, strawberries, hollyhocks, and mature trees. There is a storage shed in the backyard for additional storage and RV parking on the side of the home.
Last Agent to Sell the Property
Coldwell Banker Excel Brokerage Phone: (775) 934-4984 License #BS.0027506 Listed on: 08/27/2021

Home Details
Home Type
- Single Family
Est. Annual Taxes
- $1,731
Year Built
- Built in 1992
Lot Details
- 6,098 Sq Ft Lot
- Partially Fenced Property
- Landscaped
- Mature Trees
- Lawn
- Garden
- Zoning described as ZR
Parking
- 2 Car Attached Garage
- Parking Storage or Cabinetry
Home Design
- Split Level Home
- Pitched Roof
- Shingle Roof
- Asphalt Roof
- Aluminum Siding
- Concrete Perimeter Foundation
Interior Spaces
- 2,039 Sq Ft Home
- 2-Story Property
- Ceiling Fan
- Blinds
- Bay Window
- Fire and Smoke Detector
- Washer and Dryer Hookup
Kitchen
- Electric Oven
- Electric Range
- Microwave
- Dishwasher
- Disposal
Flooring
- Carpet
- Laminate
- Vinyl
Bedrooms and Bathrooms
- 4 Bedrooms
- 3 Full Bathrooms
Outdoor Features
- Deck
- Covered patio or porch
- Shed
- Rain Gutters
Schools
- Elko High School
Utilities
- Refrigerated and Evaporative Cooling System
- Window Unit Cooling System
- Forced Air Heating System
- Heating System Uses Natural Gas
- Gas Water Heater
- Phone Available
Community Details
- Clover Hills Sub Ph4 Subdivision
Listing and Financial Details
- Assessor Parcel Number 001-994-035
Ownership History
Purchase Details
Home Financials for this Owner
Home Financials are based on the most recent Mortgage that was taken out on this home.Purchase Details
Purchase Details
Home Financials for this Owner
Home Financials are based on the most recent Mortgage that was taken out on this home.Similar Homes in the area
Home Values in the Area
Average Home Value in this Area
Purchase History
| Date | Buyer | Sale Price | Title Company |
|---|---|---|---|
| Sims Dakota | $300,000 | Wfg National Title Co Of Nv | |
| Joseph & Christy Armbruster Family Trust | -- | None Available | |
| Armbruster Joseph L | $159,000 | Stewart Title Co |
Mortgage History
| Date | Status | Borrower | Loan Amount |
|---|---|---|---|
| Open | Sims Dakota | $291,000 | |
| Previous Owner | Armbruster Joseph L | $95,700 | |
| Previous Owner | Armbruster Joseph | $131,500 | |
| Previous Owner | Armbruster Joseph L | $41,870 | |
| Previous Owner | Armbruster Joseph L | $143,100 |
Property History
| Date | Event | Price | Change | Sq Ft Price |
|---|---|---|---|---|
| 10/22/2021 10/22/21 | Sold | $300,000 | 0.0% | $147 / Sq Ft |
| 09/22/2021 09/22/21 | Pending | -- | -- | -- |
| 08/27/2021 08/27/21 | For Sale | $300,000 | -- | $147 / Sq Ft |
Tax History Compared to Growth
Tax History
| Year | Tax Paid | Tax Assessment Tax Assessment Total Assessment is a certain percentage of the fair market value that is determined by local assessors to be the total taxable value of land and additions on the property. | Land | Improvement |
|---|---|---|---|---|
| 2024 | $2,277 | $62,147 | $14,875 | $47,272 |
| 2023 | $2,019 | $59,530 | $14,875 | $44,655 |
| 2022 | $1,869 | $52,981 | $14,875 | $38,106 |
| 2021 | $1,731 | $52,293 | $14,875 | $37,418 |
| 2020 | $1,680 | $48,590 | $10,500 | $38,090 |
| 2019 | $1,631 | $46,814 | $10,500 | $36,314 |
| 2018 | $1,634 | $46,905 | $10,500 | $36,405 |
| 2017 | $1,619 | $46,475 | $10,500 | $35,975 |
| 2016 | $1,652 | $47,177 | $10,500 | $36,677 |
| 2015 | $1,643 | $46,916 | $10,500 | $36,416 |
| 2014 | $1,621 | $45,333 | $10,500 | $34,833 |
Agents Affiliated with this Home
-
Vicky Blair

Seller's Agent in 2021
Vicky Blair
Coldwell Banker Excel
(775) 753-2898
328 Total Sales
-
Carmen Matlock

Buyer's Agent in 2021
Carmen Matlock
Realty ONE Group Eminence
(775) 934-5846
129 Total Sales
Map
Source: Elko County Association of REALTORS®
MLS Number: 3620900
APN: 001-994-035
- 2745 Starley Cir
- 3153 Newcastle Cir
- 3182 Newcastle Cir
- 3162 Newcastle Cir
- 2947 Aria Way
- 2971 Aria Way
- 2970 Aria Way
- 3320 Mountain City Hwy
- 3050 Mountain City Hwy
- 2905 Aria Way
- 2902 Aria Way
- 3221 Jennings Way
- 2990 Aria Way
- 3020 Callie Ct
- 1625 Royal Crest Dr
- 0 Bluffs Ave
- 3079 La Nae Dr
- 654 Cortney Dr
- 425 Cottonwood Dr
- 3518 Autumn Colors Dr
- 1409 Clover Hills Dr
- 1401 Clover Hills Dr
- 1413 Clover Hills Dr
- 3116 Morning Breeze Dr
- 3117 Jennings Way
- 3112 Morning Breeze Dr
- 3113 Jennings Way
- 1410 Clover Hills Dr
- 1418 Clover Hills Dr
- 3108 Morning Breeze Dr
- 3109 Jennings Way
- 3123 Morning Breeze Dr
- 3119 Morning Breeze Dr
- 1422 Clover Hills Dr
- 3115 Morning Breeze Dr
- 1396 Arroyo Seco Cir
- 1502 Clover Hills Dr
- 3105 Jennings Way
- 3104 Morning Breeze Dr
- 3111 Morning Breeze Dr
