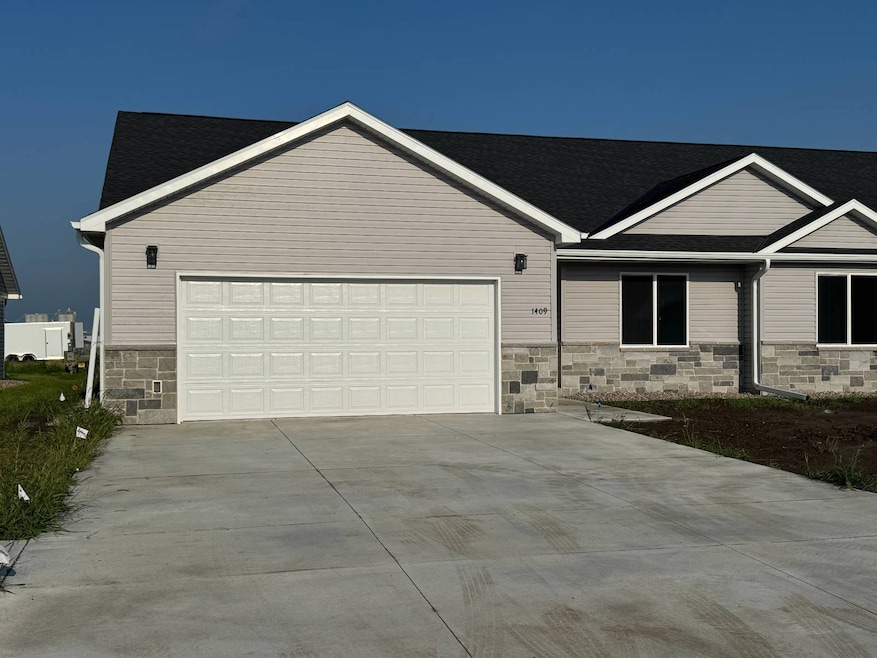1409 Cottage Park Dr Aurora, NE 68818
Estimated payment $1,630/month
Total Views
180
2
Beds
2
Baths
1,504
Sq Ft
$199
Price per Sq Ft
Highlights
- Open Floorplan
- Stainless Steel Appliances
- Walk-In Closet
- Granite Countertops
- 2 Car Attached Garage
- Patio
About This Home
You'll never have to worry about lawn care or snow removal with this beautiful new townhome on the west edge of Aurora. The living, dining and kitchen areas feature an open concept floor plan. The primary bedroom includes the en-suite bathroom and walk-in closet, with a second bedroom and bathroom and laundry room. The full basement is plumbed for a bathroom and the egress window offers homeowners the ability to expand to a 3rd bedroom. The HOA fee includes lawn care and snow removal.
Townhouse Details
Home Type
- Townhome
Est. Annual Taxes
- $155
Year Built
- Built in 2024
Parking
- 2 Car Attached Garage
- Driveway
Home Design
- Frame Construction
- Asphalt Roof
- Stone Siding
- Vinyl Siding
Interior Spaces
- 1,504 Sq Ft Home
- 1-Story Property
- Open Floorplan
- Entrance Foyer
- Living Room
- Dining Room
- Carpet
- Unfinished Basement
- Basement Fills Entire Space Under The House
Kitchen
- Oven
- Microwave
- Dishwasher
- Stainless Steel Appliances
- Granite Countertops
- Disposal
Bedrooms and Bathrooms
- 2 Bedrooms
- En-Suite Primary Bedroom
- Walk-In Closet
- 2 Full Bathrooms
Laundry
- Laundry Room
- Dryer
- Washer
Additional Features
- Patio
- 6,185 Sq Ft Lot
- Forced Air Heating and Cooling System
Community Details
- Property has a Home Owners Association
- Cottage Park Homeowners Association
- Streeter's 4Th Addition Subdivision
Map
Create a Home Valuation Report for This Property
The Home Valuation Report is an in-depth analysis detailing your home's value as well as a comparison with similar homes in the area
Home Values in the Area
Average Home Value in this Area
Tax History
| Year | Tax Paid | Tax Assessment Tax Assessment Total Assessment is a certain percentage of the fair market value that is determined by local assessors to be the total taxable value of land and additions on the property. | Land | Improvement |
|---|---|---|---|---|
| 2024 | $155 | $14,500 | $14,500 | $0 |
| 2023 | $205 | $14,500 | $14,500 | $0 |
| 2022 | $217 | $14,500 | $14,500 | $0 |
Source: Public Records
Property History
| Date | Event | Price | Change | Sq Ft Price |
|---|---|---|---|---|
| 08/31/2025 08/31/25 | For Sale | $299,000 | -- | $199 / Sq Ft |
Source: My State MLS
Source: My State MLS
MLS Number: 11567569
APN: 0410179366
Nearby Homes
- 588 S Stuhr Rd
- 415 S Cherry St
- 200 E Us Highway 34
- 406 Yund St Unit 1
- 123 N Locust St Unit 703
- 123 N Locust St Unit 304
- 504 N Elm St
- 2404 W 1st St Unit 2404
- 2300 W Capital Ave
- 3601 Innate Cir
- 1113 N Claude Rd
- 1021 Starwood Ave
- 3720 State St
- 3721 W Capital Ave
- 1201 S Hutchins Ave
- 639 E 10th St Unit 203
- 650 E 12th St Unit 639 E 10th st
- 424 E 31st St
- 2314 Hudson Way
- 611 W 10th St Unit 2





