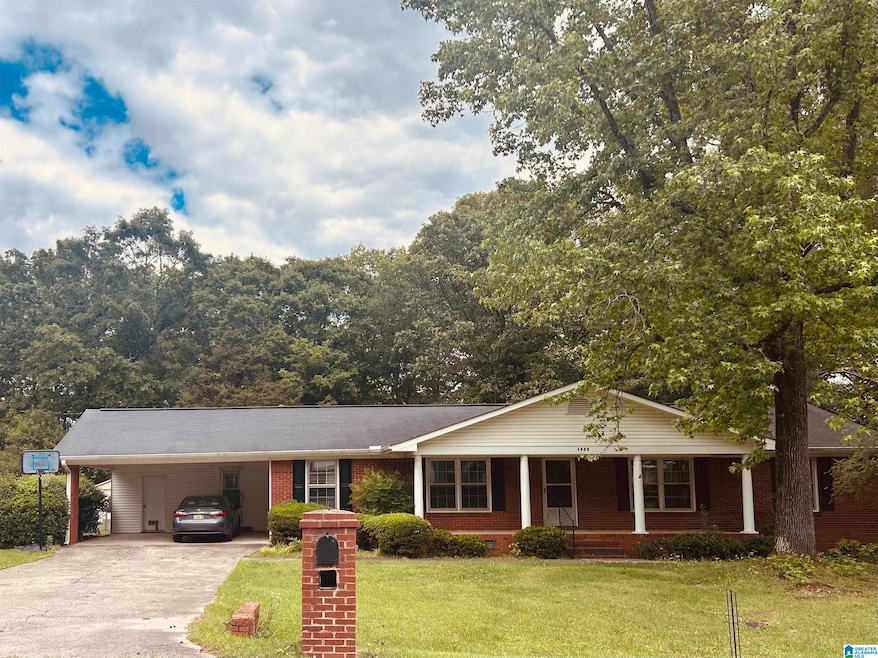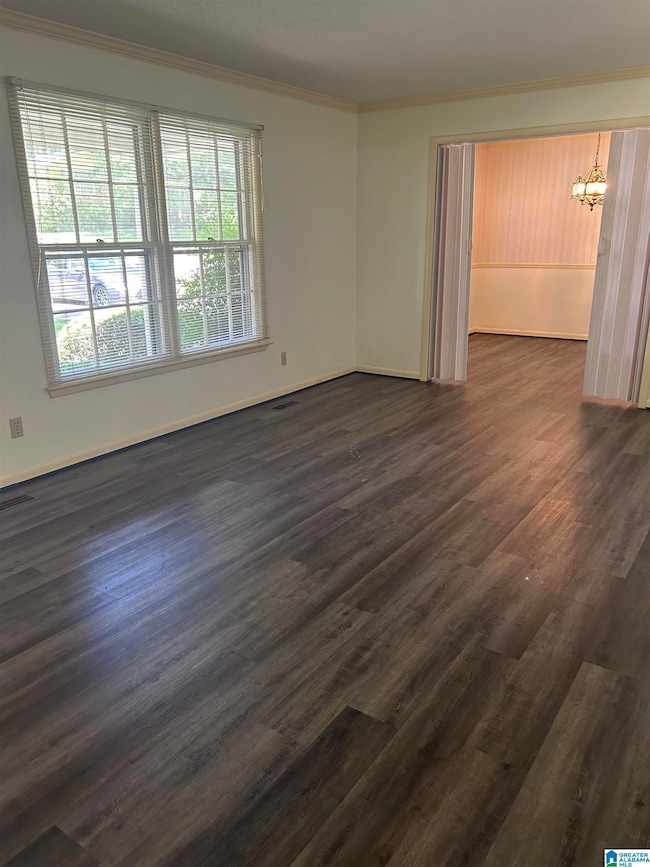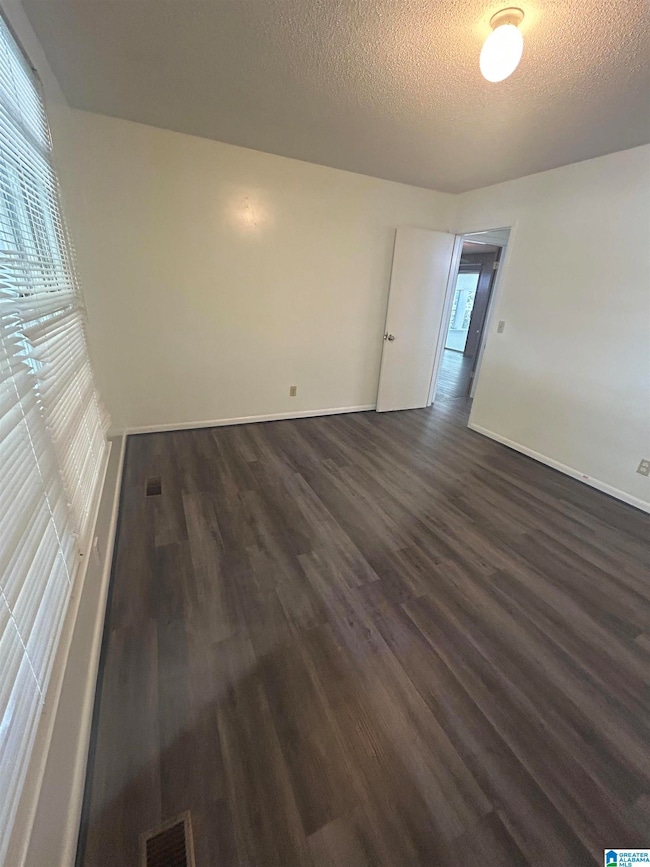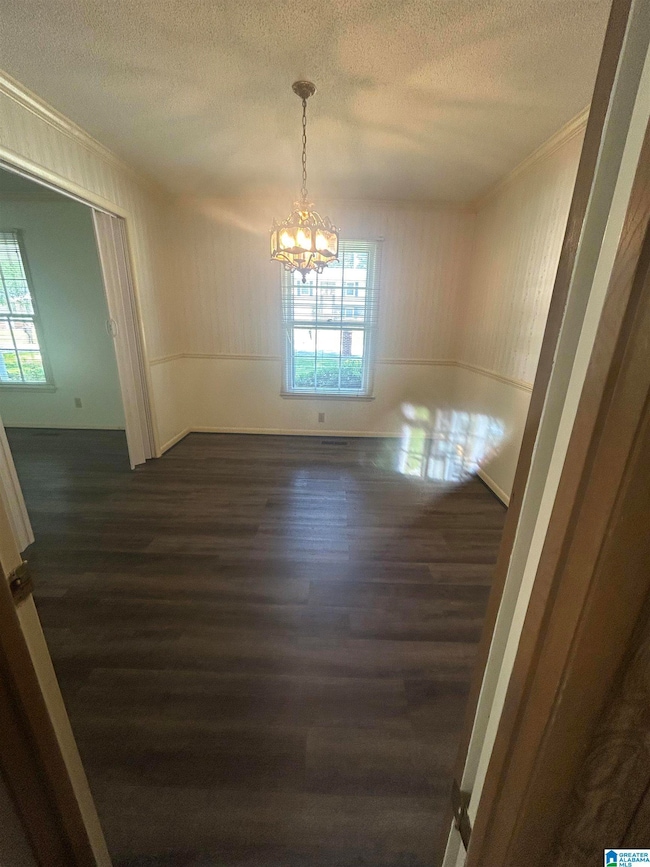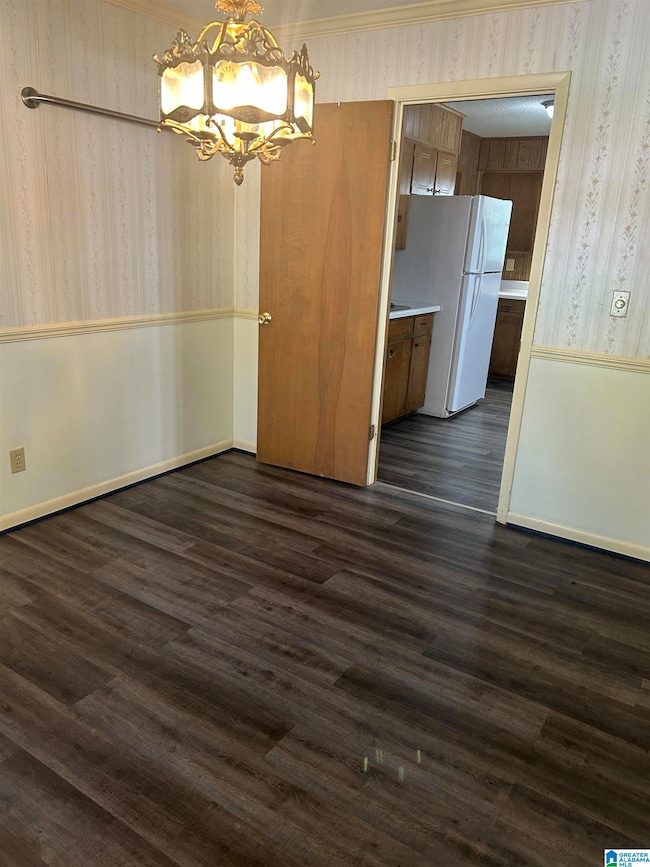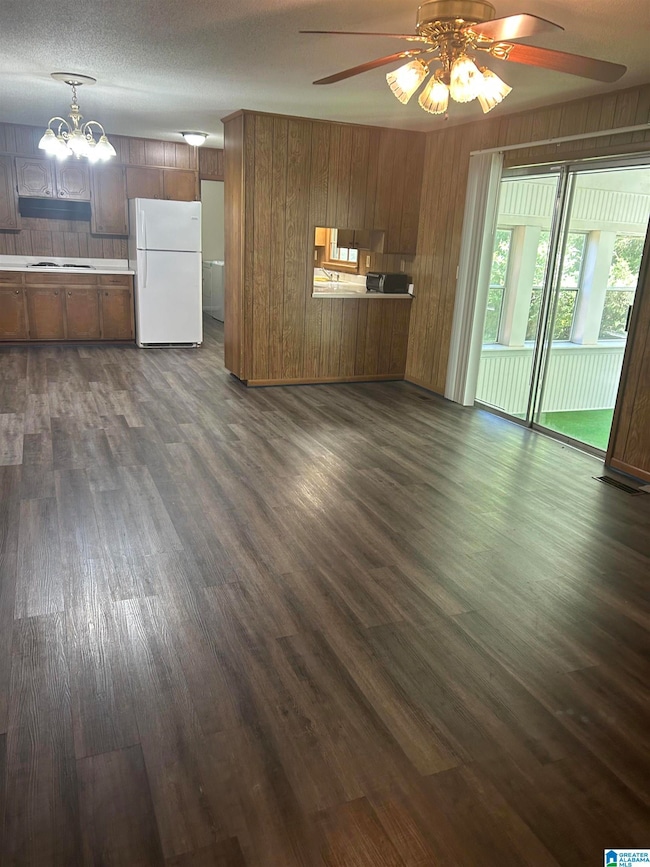
1409 Danbury Ln Anniston, AL 36207
Highlights
- Den
- Fenced Yard
- Attached Garage
- Breakfast Room
- Porch
- Laundry Room
About This Home
As of June 2025This single-story, family-friendly home on a level lot in Golden Springs is ready for its new owners. It features three bedrooms, two bathrooms, a family room, a living room, a dining room, and a kitchen with a breakfast area and pantry. Additionally, there is a laundry room and a spacious sunroom. Durable luxury vinyl tiles throughout the home make cleaning a breeze. Outside, you'll find a fenced, level backyard and a storage building. Call your favorite Realtor today!
Last Agent to Sell the Property
Gold Star Gallery Homes, Inc License #73881 Listed on: 05/05/2025
Home Details
Home Type
- Single Family
Est. Annual Taxes
- $1,304
Year Built
- Built in 1975
Lot Details
- 0.57 Acre Lot
- Fenced Yard
Home Design
- Vinyl Siding
- Four Sided Brick Exterior Elevation
Interior Spaces
- 1,620 Sq Ft Home
- 1-Story Property
- Breakfast Room
- Dining Room
- Den
- Crawl Space
Kitchen
- Electric Oven
- Electric Cooktop
- Dishwasher
- Laminate Countertops
Flooring
- Tile
- Vinyl
Bedrooms and Bathrooms
- 3 Bedrooms
- 2 Full Bathrooms
- Bathtub and Shower Combination in Primary Bathroom
Laundry
- Laundry Room
- Laundry on main level
- Washer and Electric Dryer Hookup
Parking
- Attached Garage
- 2 Carport Spaces
- Garage on Main Level
- Driveway
Outdoor Features
- Porch
Schools
- Golden Springs Elementary School
- Anniston Middle School
- Anniston High School
Utilities
- Heat Pump System
- Gas Water Heater
- Septic Tank
Community Details
- $20 Other Monthly Fees
Listing and Financial Details
- Visit Down Payment Resource Website
- Assessor Parcel Number 21-06-23-0-002-004.000
Ownership History
Purchase Details
Home Financials for this Owner
Home Financials are based on the most recent Mortgage that was taken out on this home.Similar Homes in Anniston, AL
Home Values in the Area
Average Home Value in this Area
Purchase History
| Date | Type | Sale Price | Title Company |
|---|---|---|---|
| Warranty Deed | $119,900 | None Available |
Property History
| Date | Event | Price | Change | Sq Ft Price |
|---|---|---|---|---|
| 06/06/2025 06/06/25 | Sold | $175,000 | 0.0% | $108 / Sq Ft |
| 05/05/2025 05/05/25 | For Sale | $175,000 | +46.0% | $108 / Sq Ft |
| 05/17/2021 05/17/21 | Sold | $119,900 | 0.0% | $74 / Sq Ft |
| 04/20/2021 04/20/21 | For Sale | $119,900 | +38.6% | $74 / Sq Ft |
| 01/24/2012 01/24/12 | Sold | $86,500 | 0.0% | $51 / Sq Ft |
| 01/24/2012 01/24/12 | Pending | -- | -- | -- |
| 01/24/2012 01/24/12 | For Sale | $86,500 | -- | $51 / Sq Ft |
Tax History Compared to Growth
Tax History
| Year | Tax Paid | Tax Assessment Tax Assessment Total Assessment is a certain percentage of the fair market value that is determined by local assessors to be the total taxable value of land and additions on the property. | Land | Improvement |
|---|---|---|---|---|
| 2024 | $1,304 | $25,112 | $4,200 | $20,912 |
| 2023 | $1,304 | $24,124 | $4,200 | $19,924 |
| 2022 | $1,242 | $24,124 | $4,200 | $19,924 |
| 2021 | $1,060 | $20,588 | $4,200 | $16,388 |
| 2020 | $1,021 | $19,644 | $4,200 | $15,444 |
| 2019 | $967 | $18,580 | $3,836 | $14,744 |
| 2018 | $967 | $18,580 | $0 | $0 |
| 2017 | $509 | $9,520 | $0 | $0 |
| 2016 | $500 | $9,520 | $0 | $0 |
| 2013 | -- | $9,520 | $0 | $0 |
Agents Affiliated with this Home
-
Mina Farmer

Seller's Agent in 2025
Mina Farmer
Gold Star Gallery Homes, Inc
(256) 283-0935
18 Total Sales
-
Amber Collett
A
Buyer's Agent in 2025
Amber Collett
Re Vision Unlimited LLC Dba Re
17 Total Sales
-
Sylvia Bentley

Seller's Agent in 2021
Sylvia Bentley
ERA King Real Estate
(256) 310-2800
473 Total Sales
Map
Source: Greater Alabama MLS
MLS Number: 21418018
APN: 21-06-23-0-002-004.000
- 4315 Greenbrier Dear Rd
- 4319 Greenbrier Dear Rd
- 1015 Emory Place
- 1025 Old Mill Rd
- 1267 Stillwater Rd
- 1244 Stillwater Rd
- 1307 Robertson Rd
- 4643 Amberwood Dr
- 3908 Cloverdale Rd
- 1508 Cloverdale Rd
- 24 Edgefield Way
- 14 Country Squire Rd
- 4716 Amberwood Ln
- 0 Jones Rd Unit 1 21395099
- 3812 Caffey Woods Rd
- 3901 Lee Dr
- 3613 Dale Hollow Rd
- 78 Peyton Place Unit 11
- 3913 Stratford Rd
- 1719 Golden Springs Rd Unit 3
