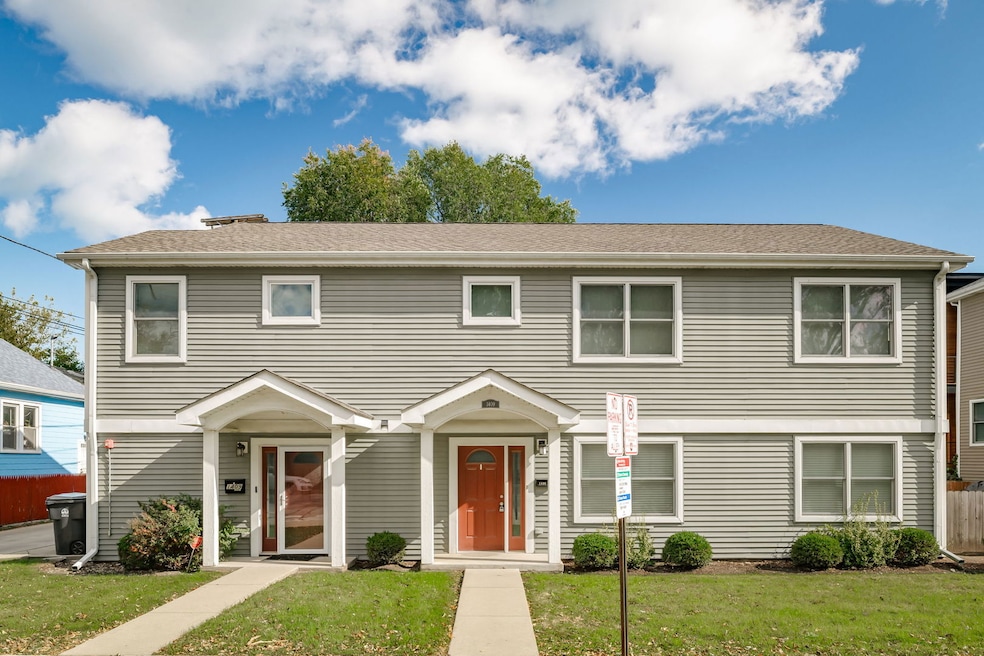1409 Dodge Ave Unit 1 Evanston, IL 60201
West Evanston NeighborhoodHighlights
- Wood Flooring
- Stainless Steel Appliances
- Patio
- Dewey Elementary School Rated A
- Air Purifier
- Laundry Room
About This Home
Beautifully updated condo that lives like a single family home. As you enter the space, you are greeted with an open floor plan and stunning hardwood floors. Custom white kitchen cabinets, full stainless steel appliance package, and large quartz island, perfect for entertaining. Two large rooms with tons of natural light. Spacious bath with a double vanity. Brand new in-unit washer and dryer. One private indoor garage space included! Central heat and A/C. Private fenced outdoor side yard with tiled patio and grass area. Rent includes gas, exterior maintenance, and snow removal. A++ location! Conveniently located within walking distance to Evanston Township High School, restaurants, parks, coffee shops, grocery stores, and easy access to Northwestern University, the lake, CTA Purple Line, and the Edens Expressway. Pet-friendly and move-in ready, with fresh paint and deep cleaning scheduled before occupancy. First floor unit. No basement. This is a must see! Schedule a tour today.
Townhouse Details
Home Type
- Townhome
Est. Annual Taxes
- $3,555
Year Built
- Built in 2016
Parking
- 1 Car Garage
- Off Alley Parking
- Parking Included in Price
Home Design
- Half Duplex
- Entry on the 1st floor
Interior Spaces
- 1-Story Property
- Ceiling Fan
- Family Room
- Combination Dining and Living Room
- Wood Flooring
Kitchen
- Range
- Microwave
- Dishwasher
- Stainless Steel Appliances
- Disposal
Bedrooms and Bathrooms
- 2 Bedrooms
- 2 Potential Bedrooms
- Bathroom on Main Level
- 1 Full Bathroom
- Dual Sinks
Laundry
- Laundry Room
- Dryer
- Washer
Home Security
Schools
- Dewey Elementary School
- Nichols Middle School
- Evanston Twp High School
Utilities
- Forced Air Heating and Cooling System
- Heating System Uses Natural Gas
Additional Features
- Air Purifier
- Patio
- Fenced
Listing and Financial Details
- Security Deposit $2,100
- Property Available on 10/25/25
- Rent includes gas, parking, scavenger, exterior maintenance, lawn care, snow removal
- 12 Month Lease Term
Community Details
Overview
- 2 Units
- Contact Listing Agent Association
- Property managed by Owners
Pet Policy
- Pets up to 50 lbs
- Pet Deposit Required
- Dogs and Cats Allowed
Security
- Fire Sprinkler System
Map
Source: Midwest Real Estate Data (MRED)
MLS Number: 12449529
APN: 10-13-419-042-1001
- 1723 Greenwood St
- 1600 Greenwood St
- 1216 Darrow Ave
- 1133 Dodge Ave
- 1621 Church St
- 1037 Dodge Ave
- 1718 Hovland Ct
- 1739 Dodge Ave
- 1335 Asbury Ave
- 1126 Pitner Ave
- 1801 Brown Ave
- 1801 Lyons St
- 1112 Pitner Ave
- 1813 Dodge Ave
- 1832 Hovland Ct
- 1232 Ridge Ave
- 1112 Greenwood St
- 1808 Laurel Ave
- 1025 Wesley Ave
- 1312 Oak Ave Unit 1
- 2018 Lake St Unit 2
- 1421 Dewey Ave Unit CH
- 2030 Greenwood St Unit 206
- 2030 Greenwood St Unit 104
- 1424 Lake St
- 1424 Lake St
- 2307 Lake St Unit 2
- 1715 Church St
- 1716 Dodge Ave Unit 2
- 1503 Fowler Ave Unit ID1306911P
- 1155 Wesley Ave
- 1116 Ashland Ave Unit 1
- 1546 Fowler Ave Unit ID1305420P
- 1538 Fowler Ave Unit ID1305979P
- 1331 Asbury Ave
- 1841 Grey Ave
- 1452 Oak Ave Unit 54-G
- 1452 Oak Ave Unit 7-3N
- 1112 Grove St Unit 2B
- 1452 Oak Ave Unit 7-3N







