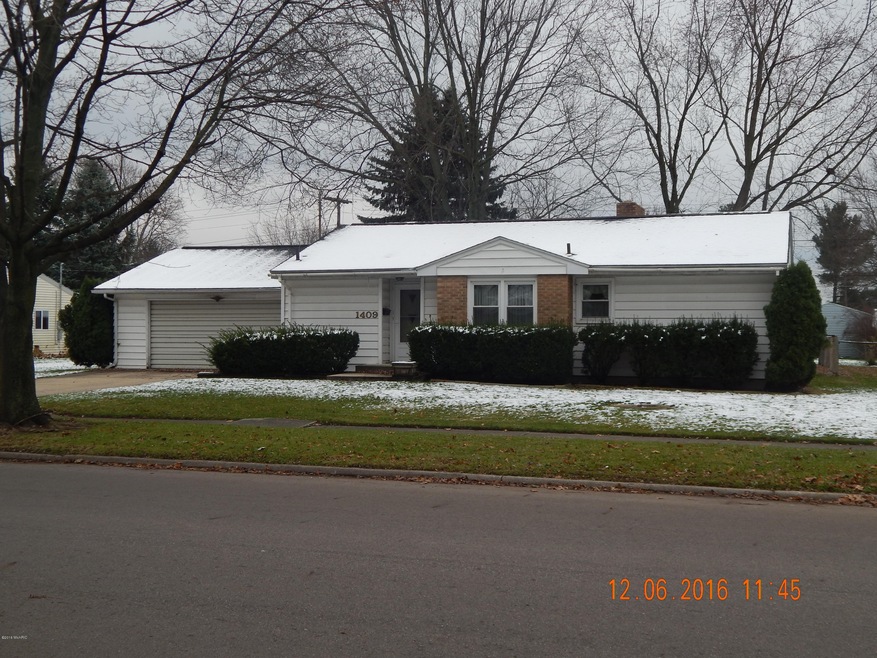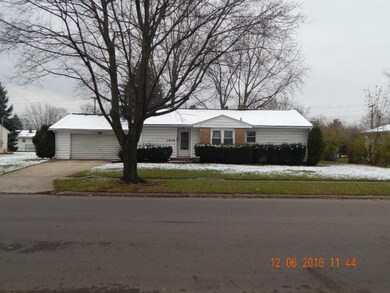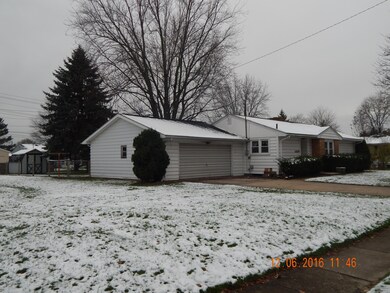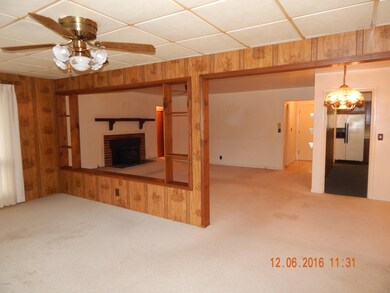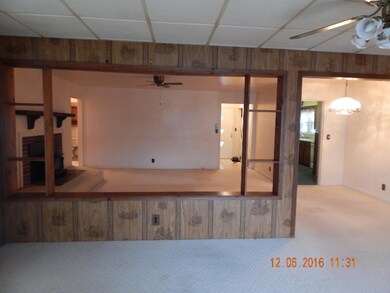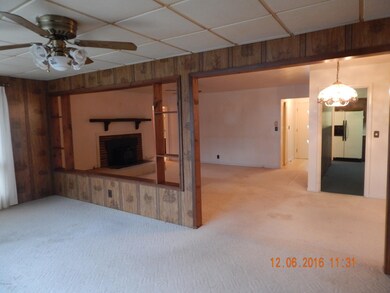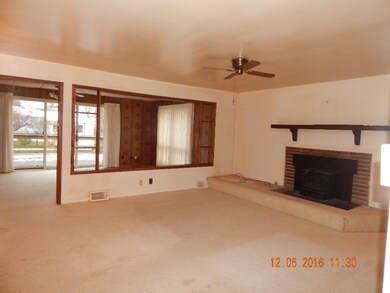
1409 E Hatch St Sturgis, MI 49091
Highlights
- Deck
- Wood Flooring
- Shed
- Recreation Room
- 2 Car Attached Garage
- Forced Air Heating and Cooling System
About This Home
As of June 2019This is a very solid well built home.Offers 3 bedrooms and central air. Stove & refrigerator stay.. New roof approx 3 years old and all replacement windows.Bathroom has double sinks. Hardwood floors under some of the flooring. Fireplace with wood burner insert in the spacious living room. Main floor family room with sliding glass door out to the deck overlooking fenced back yard. Basement is finished off except for the ceilings.Workshop in the basement. Large 2 car attached garage.Also a shed for the extra storage we all can use.
Last Agent to Sell the Property
Jackie Brown
RE/MAX Elite Group License #6506022809

Last Buyer's Agent
Jacalyn Jernagan
Century 21 Best Choice
Home Details
Home Type
- Single Family
Est. Annual Taxes
- $2,225
Year Built
- Built in 1960
Lot Details
- 0.28 Acre Lot
- Shrub
- Level Lot
- Back Yard Fenced
Parking
- 2 Car Attached Garage
- Garage Door Opener
Home Design
- Brick Exterior Construction
- Composition Roof
- Vinyl Siding
Interior Spaces
- 1-Story Property
- Ceiling Fan
- Replacement Windows
- Window Treatments
- Living Room with Fireplace
- Dining Area
- Recreation Room
- Wood Flooring
- Basement Fills Entire Space Under The House
- Range
- Laundry on main level
Bedrooms and Bathrooms
- 3 Main Level Bedrooms
- 1 Full Bathroom
Outdoor Features
- Deck
- Shed
- Storage Shed
Utilities
- Forced Air Heating and Cooling System
- Heating System Uses Natural Gas
- Phone Available
- Cable TV Available
Ownership History
Purchase Details
Home Financials for this Owner
Home Financials are based on the most recent Mortgage that was taken out on this home.Purchase Details
Home Financials for this Owner
Home Financials are based on the most recent Mortgage that was taken out on this home.Purchase Details
Map
Similar Homes in Sturgis, MI
Home Values in the Area
Average Home Value in this Area
Purchase History
| Date | Type | Sale Price | Title Company |
|---|---|---|---|
| Warranty Deed | $138,800 | Patrick Abstract & Ttl Offic | |
| Warranty Deed | $89,900 | Attorney | |
| Deed | -- | -- |
Mortgage History
| Date | Status | Loan Amount | Loan Type |
|---|---|---|---|
| Open | $136,285 | FHA | |
| Previous Owner | $88,271 | FHA |
Property History
| Date | Event | Price | Change | Sq Ft Price |
|---|---|---|---|---|
| 06/21/2019 06/21/19 | Sold | $138,800 | +2.9% | $62 / Sq Ft |
| 05/09/2019 05/09/19 | Pending | -- | -- | -- |
| 04/19/2019 04/19/19 | For Sale | $134,900 | +50.1% | $60 / Sq Ft |
| 03/10/2017 03/10/17 | Sold | $89,900 | 0.0% | $40 / Sq Ft |
| 02/20/2017 02/20/17 | Pending | -- | -- | -- |
| 12/09/2016 12/09/16 | For Sale | $89,900 | -- | $40 / Sq Ft |
Tax History
| Year | Tax Paid | Tax Assessment Tax Assessment Total Assessment is a certain percentage of the fair market value that is determined by local assessors to be the total taxable value of land and additions on the property. | Land | Improvement |
|---|---|---|---|---|
| 2024 | $2,225 | $82,100 | $5,900 | $76,200 |
| 2023 | $2,157 | $74,000 | $5,900 | $68,100 |
| 2022 | $1,985 | $64,000 | $5,800 | $58,200 |
| 2021 | $2,376 | $56,700 | $5,700 | $51,000 |
| 2020 | $2,347 | $52,400 | $4,700 | $47,700 |
| 2019 | $2,103 | $48,700 | $5,500 | $43,200 |
| 2018 | $1,917 | $45,800 | $6,300 | $39,500 |
| 2017 | $2,100 | $44,900 | $44,900 | $0 |
| 2016 | -- | $46,400 | $46,400 | $0 |
| 2015 | -- | $48,000 | $0 | $0 |
| 2014 | -- | $40,000 | $40,000 | $0 |
| 2012 | -- | $38,900 | $38,900 | $0 |
Source: Southwestern Michigan Association of REALTORS®
MLS Number: 16059707
APN: 052-420-037-00
- 1613 Griffith St
- 1120 Oakwood Dr
- 105 Farwell Ave
- 0 Vl Farwell Ave
- 1300 Ivanhoe St
- 200 Pioneer Ave
- 224 N Lakeview Ave
- 208 Susan Ave
- 205 Haral Ave
- 300 Maplecrest Ave
- 404 Susan Ave
- 116 S Lakeview St
- 405 Jean St
- 301 S Lakeview St
- 105 Jean St
- 507 N Prospect St
- 502 E Jerolene St
- 103 S Prospect St
- 612 N Prospect St
- 503 Michigan Ave
