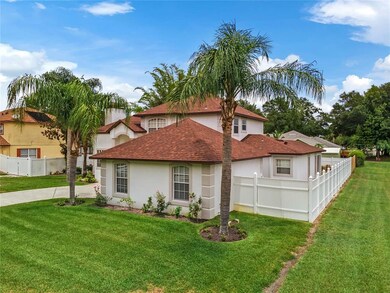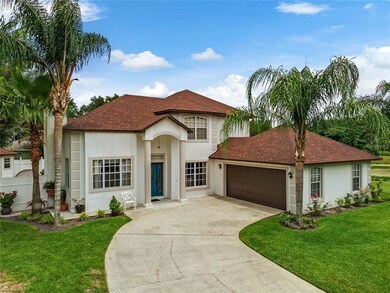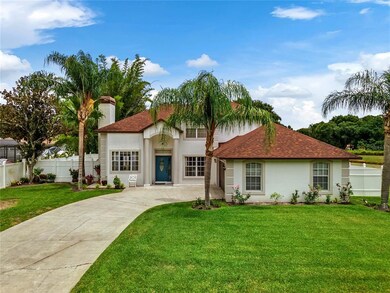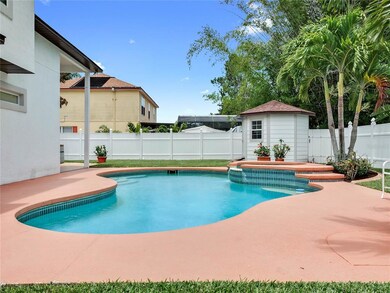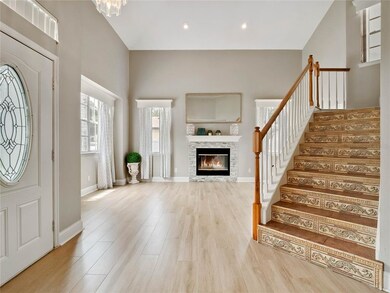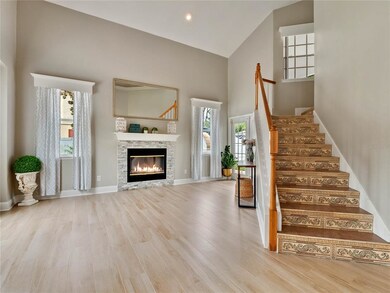
1409 E Spring Ridge Cir Winter Garden, FL 34787
Highlights
- In Ground Pool
- Family Room with Fireplace
- Main Floor Primary Bedroom
- Open Floorplan
- Vaulted Ceiling
- Pool View
About This Home
As of September 2021Your wait is over! Welcome home to your beautiful 4 bedroom 3 1/2 bath **POOL HOME** in the sought out Crown Point Springs neighborhood in Winter Garden. With two master suites one on the first floor and one on the second floor this home is perfect. As you enter you are greeted with **TONS OF NATURAL LIGHT** and too many upgrades to list.**ROOF 3 YEARS** NEWER KITCHEN,** TILE FLOOR THROUGHOUT** Spend the evenings relaxing in the pool and spa after work or on the patio grilling. **LOW HOA **The Crown Point Springs neighborhood is golf cart accessible to downtown Plant Street. Winter Garden has also been nationally recognized as one of the best places to live in America. The West Orange Bike Trail that extends from Lake County through Winter Garden, all the way to Apopka is located only a 1/4 mile away. Nearby, there is a wonderful Winter Garden community playground as well as large pavilions for parties and even dog water fountains! In Downtown Winter Garden, you will find incredible eateries, quaint retail shops, a large splash pad, and a huge pavilion where an incredible Farmer's Market is hosted every weekend. Disney World located approximately 25 minutes south and downtown Orlando is approximately 25 minutes east. Easy access to 429 and 408.
Last Agent to Sell the Property
KELLER WILLIAMS ADVANTAGE 2 REALTY License #3336772 Listed on: 06/24/2021

Home Details
Home Type
- Single Family
Est. Annual Taxes
- $2,266
Year Built
- Built in 1994
Lot Details
- 10,030 Sq Ft Lot
- East Facing Home
- Fenced
- Mature Landscaping
- Oversized Lot
HOA Fees
- $20 Monthly HOA Fees
Parking
- 2 Car Attached Garage
Home Design
- Bi-Level Home
- Slab Foundation
- Shingle Roof
- Block Exterior
- Stucco
Interior Spaces
- 2,649 Sq Ft Home
- Open Floorplan
- Crown Molding
- Vaulted Ceiling
- Ceiling Fan
- Wood Burning Fireplace
- French Doors
- Family Room with Fireplace
- Family Room Off Kitchen
- Tile Flooring
- Pool Views
- Laundry Room
Kitchen
- Eat-In Kitchen
- Range
- Microwave
- Dishwasher
- Stone Countertops
Bedrooms and Bathrooms
- 4 Bedrooms
- Primary Bedroom on Main
- Split Bedroom Floorplan
- Walk-In Closet
Pool
- In Ground Pool
- Heated Spa
Outdoor Features
- Covered patio or porch
- Shed
Schools
- Dillard Street Elementary School
- Lakeview Middle School
- Ocoee High School
Utilities
- Central Air
- Heating Available
- Thermostat
Community Details
- Vista Community Association Management Association, Phone Number (407) 682-3443
- Crown Point Spgs Subdivision
- Rental Restrictions
Listing and Financial Details
- Down Payment Assistance Available
- Visit Down Payment Resource Website
- Legal Lot and Block 235 / 2
- Assessor Parcel Number 12-22-27-1845-02-350
Ownership History
Purchase Details
Home Financials for this Owner
Home Financials are based on the most recent Mortgage that was taken out on this home.Purchase Details
Purchase Details
Home Financials for this Owner
Home Financials are based on the most recent Mortgage that was taken out on this home.Purchase Details
Home Financials for this Owner
Home Financials are based on the most recent Mortgage that was taken out on this home.Similar Homes in Winter Garden, FL
Home Values in the Area
Average Home Value in this Area
Purchase History
| Date | Type | Sale Price | Title Company |
|---|---|---|---|
| Warranty Deed | $525,000 | None Available | |
| Warranty Deed | $65,000 | Central Florida Title Cle | |
| Warranty Deed | $185,000 | -- | |
| Warranty Deed | $22,900 | -- |
Mortgage History
| Date | Status | Loan Amount | Loan Type |
|---|---|---|---|
| Open | $325,000 | New Conventional | |
| Previous Owner | $73,000 | Credit Line Revolving | |
| Previous Owner | $50,000 | Credit Line Revolving | |
| Previous Owner | $28,700 | Credit Line Revolving | |
| Previous Owner | $140,000 | Purchase Money Mortgage | |
| Previous Owner | $142,200 | New Conventional | |
| Previous Owner | $106,950 | No Value Available |
Property History
| Date | Event | Price | Change | Sq Ft Price |
|---|---|---|---|---|
| 03/15/2024 03/15/24 | Rented | $3,500 | 0.0% | -- |
| 03/03/2024 03/03/24 | Under Contract | -- | -- | -- |
| 11/24/2023 11/24/23 | For Rent | $3,500 | +16.7% | -- |
| 12/06/2021 12/06/21 | Rented | $3,000 | 0.0% | -- |
| 11/22/2021 11/22/21 | Under Contract | -- | -- | -- |
| 11/04/2021 11/04/21 | For Rent | $3,000 | 0.0% | -- |
| 09/03/2021 09/03/21 | Sold | $525,000 | -1.9% | $198 / Sq Ft |
| 07/16/2021 07/16/21 | Pending | -- | -- | -- |
| 07/02/2021 07/02/21 | For Sale | $535,000 | 0.0% | $202 / Sq Ft |
| 06/28/2021 06/28/21 | Pending | -- | -- | -- |
| 06/24/2021 06/24/21 | For Sale | $535,000 | -- | $202 / Sq Ft |
Tax History Compared to Growth
Tax History
| Year | Tax Paid | Tax Assessment Tax Assessment Total Assessment is a certain percentage of the fair market value that is determined by local assessors to be the total taxable value of land and additions on the property. | Land | Improvement |
|---|---|---|---|---|
| 2025 | $7,648 | $497,770 | $100,000 | $397,770 |
| 2024 | $7,003 | $480,230 | $100,000 | $380,230 |
| 2023 | $7,003 | $447,378 | $110,000 | $337,378 |
| 2022 | $6,320 | $395,739 | $110,000 | $285,739 |
| 2021 | $2,287 | $180,266 | $0 | $0 |
| 2020 | $2,176 | $177,777 | $0 | $0 |
| 2019 | $2,240 | $173,780 | $0 | $0 |
| 2018 | $2,215 | $170,540 | $0 | $0 |
| 2017 | $2,153 | $211,602 | $45,000 | $166,602 |
| 2016 | $2,144 | $195,765 | $35,000 | $160,765 |
| 2015 | $2,182 | $187,399 | $35,000 | $152,399 |
| 2014 | $2,196 | $164,960 | $35,000 | $129,960 |
Agents Affiliated with this Home
-
Lilyan Rocha
L
Seller's Agent in 2024
Lilyan Rocha
FORTRESS REAL ESTATE TEAM LLC
(407) 283-2928
15 Total Sales
-
Christina Rampersad

Seller's Agent in 2021
Christina Rampersad
KELLER WILLIAMS ADVANTAGE 2 REALTY
(407) 759-7986
240 Total Sales
Map
Source: Stellar MLS
MLS Number: O5951733
APN: 12-2227-1845-02-350
- 1534 E Spring Ridge Cir
- 632 Monte Vista Way
- 956 Glenview Cir
- 1669 Markel Dr
- 1022 Glenharbor Cir
- 921 Westcliffe Dr
- 1005 Chase Dr
- 1073 Sadie Ln
- 1401 N Fullers Cross Rd
- 525 Garden Heights Dr
- 1130 Burland Cir
- 1632 N Fullers Cross Rd
- 1569 Victoria Way
- 1227 Juniper Hammock St
- 1201 Thornbury Ct
- 1061 Woodson Hammock Cir
- 1637 Mistflower Ln
- 724 Grassy Stone Dr
- 1606 Malcolm Point Dr
- 459 Millwood Place

