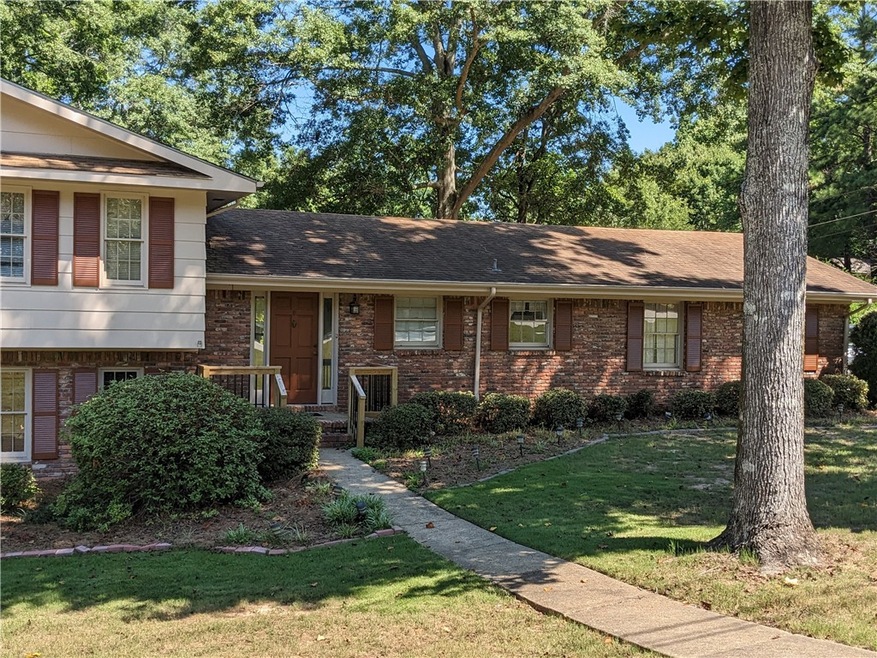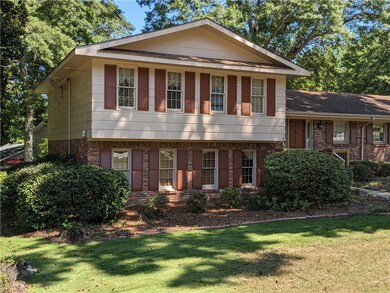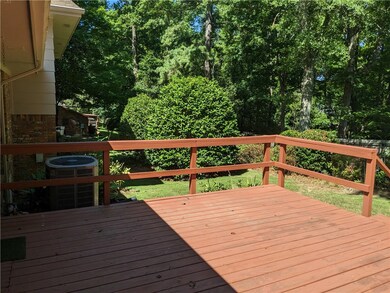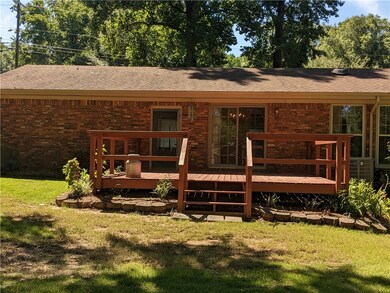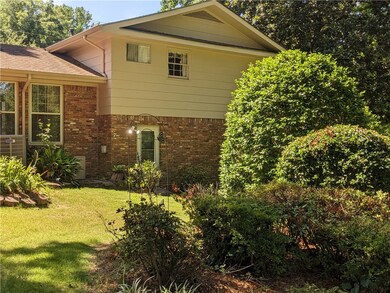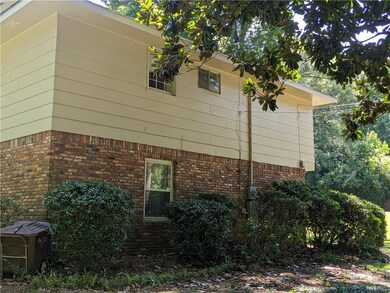
1409 E University Dr Auburn, AL 36830
Mckinley Heights NeighborhoodHighlights
- Deck
- Wooded Lot
- Main Floor Primary Bedroom
- Dean Road Elementary School Rated A+
- Wood Flooring
- Attic
About This Home
As of October 2024This warm and inviting home is located perfectly for access to everything our communities have to offer. Well-maintained home with HVAC installed appx 2014, gas water heater installed appx 2008 . Potential for master suite to be on the upper level or lower. Bright, well-lit kitchen with easy access to breakfast room and formal dining room. Three full size bathrooms, two located in upper level, one in lower level. Fireplace facade heater in den. Large deck with multiple entrances to home. Two car garage includes extra storage space for outdoor power tools or small work area. Large, well-manicured lot.
Great access to shopping, downtown Auburn and downtown Opelika.
Last Agent to Sell the Property
REALTYSOUTH AUBURN AND LAKE MARTIN License #104892 Listed on: 07/12/2024

Last Buyer's Agent
Non Member
NON MEMBER
Home Details
Home Type
- Single Family
Est. Annual Taxes
- $997
Year Built
- Built in 1974
Lot Details
- 0.51 Acre Lot
- Cul-De-Sac
- Back Yard Fenced
- Corner Lot
- Sprinkler System
- Wooded Lot
Parking
- Attached Garage
Home Design
- Split Level Home
- Brick Veneer
- Slab Foundation
Interior Spaces
- 1,993 Sq Ft Home
- Multi-Level Property
- Ceiling Fan
- Self Contained Fireplace Unit Or Insert
- Window Treatments
- Formal Dining Room
- Crawl Space
- Home Security System
- Washer and Dryer Hookup
- Attic
Kitchen
- Breakfast Area or Nook
- Dishwasher
Flooring
- Wood
- Carpet
- Ceramic Tile
Bedrooms and Bathrooms
- 4 Bedrooms
- Primary Bedroom on Main
- 3 Full Bathrooms
Outdoor Features
- Deck
- Outdoor Storage
- Stoop
Schools
- Dean Road/Wrights Mill Road Elementary And Middle School
Utilities
- Central Air
- Heat Pump System
- Cable TV Available
Community Details
- No Home Owners Association
- Glen Haven Subdivision
Listing and Financial Details
- Assessor Parcel Number 09-08-28-3-000-021.000
Similar Homes in Auburn, AL
Home Values in the Area
Average Home Value in this Area
Property History
| Date | Event | Price | Change | Sq Ft Price |
|---|---|---|---|---|
| 10/30/2024 10/30/24 | Sold | $337,000 | -3.4% | $169 / Sq Ft |
| 10/02/2024 10/02/24 | Pending | -- | -- | -- |
| 09/17/2024 09/17/24 | Price Changed | $349,000 | -2.8% | $175 / Sq Ft |
| 07/12/2024 07/12/24 | For Sale | $359,000 | -- | $180 / Sq Ft |
Tax History Compared to Growth
Tax History
| Year | Tax Paid | Tax Assessment Tax Assessment Total Assessment is a certain percentage of the fair market value that is determined by local assessors to be the total taxable value of land and additions on the property. | Land | Improvement |
|---|---|---|---|---|
| 2024 | $997 | $23,258 | $6,750 | $16,508 |
| 2023 | $997 | $23,258 | $6,750 | $16,508 |
| 2022 | $997 | $23,258 | $6,750 | $16,508 |
| 2021 | $824 | $19,597 | $5,994 | $13,603 |
| 2020 | $822 | $19,555 | $4,320 | $15,235 |
| 2019 | $815 | $19,417 | $4,320 | $15,097 |
| 2018 | $738 | $17,800 | $0 | $0 |
| 2015 | $657 | $16,100 | $0 | $0 |
| 2014 | $657 | $16,100 | $0 | $0 |
Agents Affiliated with this Home
-
Scott Hanson
S
Seller's Agent in 2024
Scott Hanson
REALTYSOUTH AUBURN AND LAKE MARTIN
(334) 703-2437
1 in this area
36 Total Sales
-
N
Buyer's Agent in 2024
Non Member
NON MEMBER
Map
Source: Lee County Association of REALTORS®
MLS Number: 170761
APN: 09-08-28-3-000-021.000
- 2871 E University Dr
- 1412 Joanna Ct
- 1426 Pinkston Ct
- 158 Alice Cir
- 1101 E Magnolia Ave
- 1031 E Magnolia Ave
- 222 Green St
- 326 Green St
- 323 Butternut Dr
- 1794 Covington Ridge Unit 402
- 802 E Magnolia Ave Unit A
- 611 Burke Place
- 1412 Annalue Dr
- 1412 Annalue Ridge Trail
- 1849 Stoneridge Dr
- 2320 River Wood Dr
- 605 Lockwood St
- 584 Glenview Ct
- 582 Glenview Ct
- 733 Queens Way
