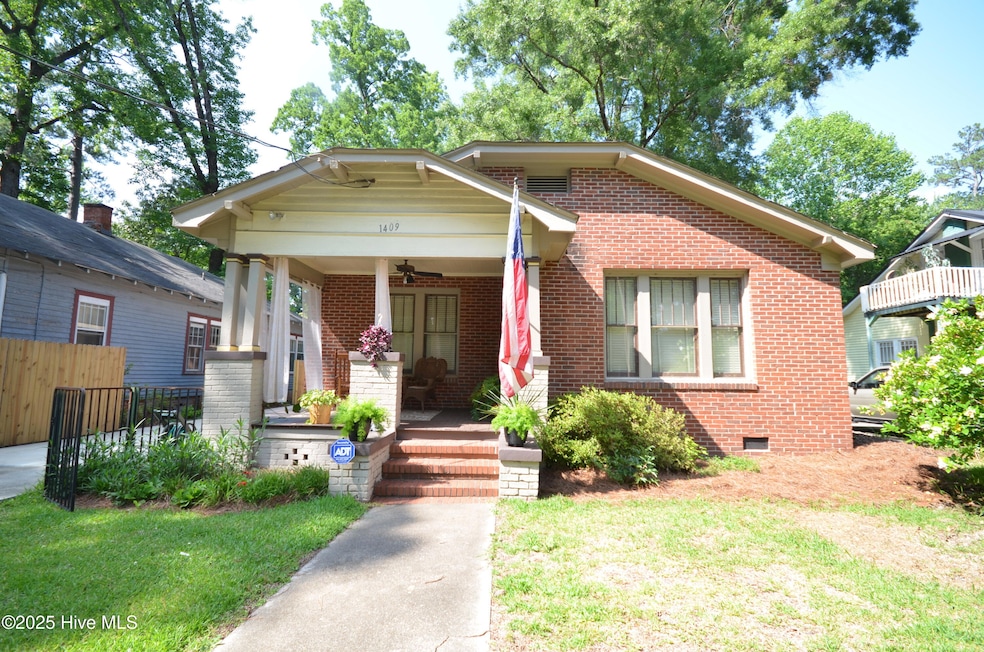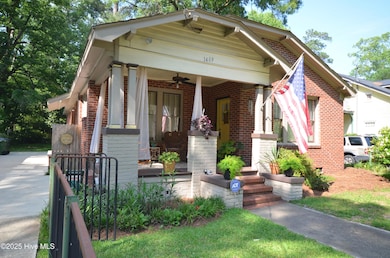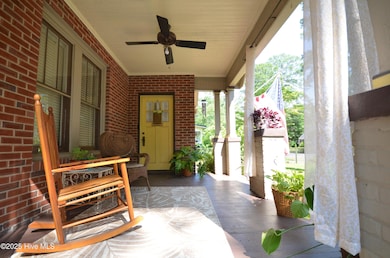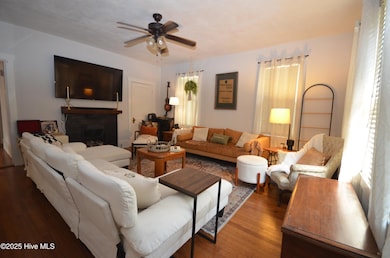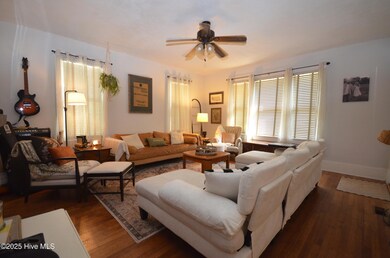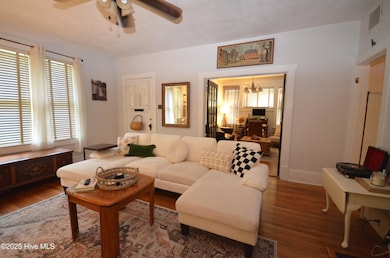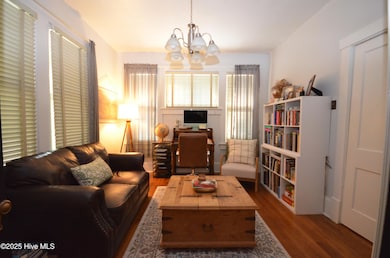1409 E Walnut St Goldsboro, NC 27530
Estimated payment $1,131/month
Total Views
10,528
3
Beds
2
Baths
1,536
Sq Ft
$117
Price per Sq Ft
Highlights
- Wood Flooring
- No HOA
- Formal Dining Room
- 1 Fireplace
- Breakfast Area or Nook
- Porch
About This Home
Step into timeless elegance with this beautifully maintained Craftsman-style home, where classic architectural details meet modern comfort. Enjoy your mornings in the cozy breakfast nook, bathed in natural sunlight, the perfect spot for coffee or quiet reading. Gleaming hardwood floors flow throughout the home, adding warmth and character to each room. With its inviting front porch and thoughtful touches throughout, this home blends charm, functionality and style in every corner. Located minutes from SJAFB, shopping, dining, and entertainment. This home offers the perfect package!!
Home Details
Home Type
- Single Family
Est. Annual Taxes
- $1,231
Year Built
- Built in 1927
Lot Details
- 8,276 Sq Ft Lot
- Lot Dimensions are 55x150
- Level Lot
- Front Yard
- Property is zoned R-6
Home Design
- Brick Exterior Construction
- Wood Frame Construction
- Shingle Roof
- Stick Built Home
Interior Spaces
- 1,536 Sq Ft Home
- 1-Story Property
- 1 Fireplace
- Formal Dining Room
- Wood Flooring
- Crawl Space
Kitchen
- Breakfast Area or Nook
- Range
Bedrooms and Bathrooms
- 3 Bedrooms
- 2 Full Bathrooms
Laundry
- Dryer
- Washer
Parking
- Driveway
- On-Street Parking
Schools
- Carver Heights Elementary School
- Dillard Middle School
- Goldsboro High School
Utilities
- Heating System Uses Natural Gas
- Natural Gas Connected
- Natural Gas Water Heater
- Municipal Trash
Additional Features
- Energy-Efficient HVAC
- Porch
Community Details
- No Home Owners Association
- Edgewood Subdivision
Listing and Financial Details
- Assessor Parcel Number 3509532921
Map
Create a Home Valuation Report for This Property
The Home Valuation Report is an in-depth analysis detailing your home's value as well as a comparison with similar homes in the area
Home Values in the Area
Average Home Value in this Area
Tax History
| Year | Tax Paid | Tax Assessment Tax Assessment Total Assessment is a certain percentage of the fair market value that is determined by local assessors to be the total taxable value of land and additions on the property. | Land | Improvement |
|---|---|---|---|---|
| 2022 | $1,231 | $88,730 | $8,250 | $80,480 |
Source: Public Records
Property History
| Date | Event | Price | Change | Sq Ft Price |
|---|---|---|---|---|
| 09/22/2025 09/22/25 | Sold | $159,000 | -11.7% | $104 / Sq Ft |
| 09/10/2025 09/10/25 | Pending | -- | -- | -- |
| 08/05/2025 08/05/25 | Price Changed | $180,000 | -12.2% | $117 / Sq Ft |
| 07/26/2025 07/26/25 | Price Changed | $205,000 | -2.4% | $133 / Sq Ft |
| 07/16/2025 07/16/25 | For Sale | $210,000 | 0.0% | $137 / Sq Ft |
| 07/02/2025 07/02/25 | Pending | -- | -- | -- |
| 06/10/2025 06/10/25 | For Sale | $210,000 | +31.3% | $137 / Sq Ft |
| 06/09/2025 06/09/25 | For Sale | $159,900 | +82.1% | $104 / Sq Ft |
| 11/15/2017 11/15/17 | Sold | $87,800 | 0.0% | $59 / Sq Ft |
| 10/16/2017 10/16/17 | Pending | -- | -- | -- |
| 12/28/2016 12/28/16 | For Sale | $87,800 | -- | $59 / Sq Ft |
Source: Hive MLS
Source: Hive MLS
MLS Number: 100512886
APN: 3509532921
Nearby Homes
- 106 S Audubon Ave
- 102 S Pineview Ave
- 100 S Pineview Ave
- 208 S Andrews Ave
- 102 S Jefferson Ave
- 1206 E Ash St
- 300 S Andrews Ave
- 303 S Andrews Ave
- 1503 Laurel St
- 401 S Oleander Ave
- 1700 Evergreen Ave
- 1714 E Walnut St
- 313 S Linwood Ave
- 601 S Andrews Ave
- 908 E Walnut St
- 501 S Pineview Ave
- 1606 Palm St
- 402 Creech St
- 1806 E Walnut St
- 1807 E Pine St
- 100 S Andrews Ave
- 705 S Madison Ave
- 102 S William St Unit F
- 112 N John St Unit 1
- 139 W Walnut St
- 209 W Lockhaven Dr
- 700 N Spence Ave
- 109 Pioneer Dr
- 211 Dillard St
- 1902 N John Ct Unit A
- 612 S Oak Forest Rd
- 206 Country Day Rd
- 191 Piedmont Airline Rd
- 560 W New Hope Rd
- 2379C Us13n
- 271 Sheridan Forest Rd
- 2006 O Berry Center Rd
- 103 Rose Dr
- 401 Adler Ln
- 302 Clay Brook Dr
